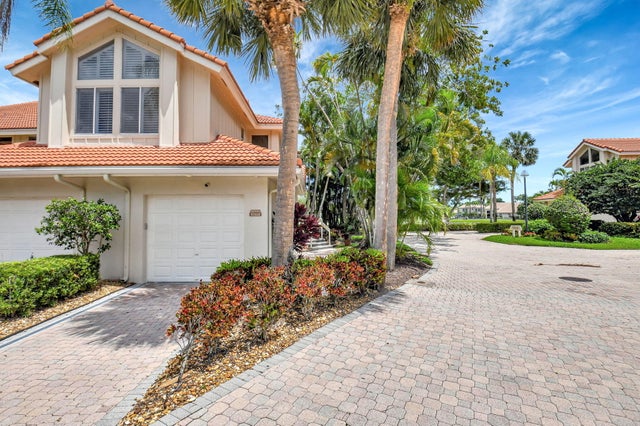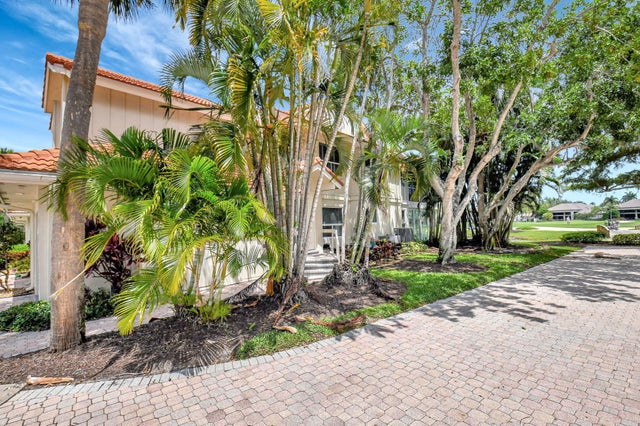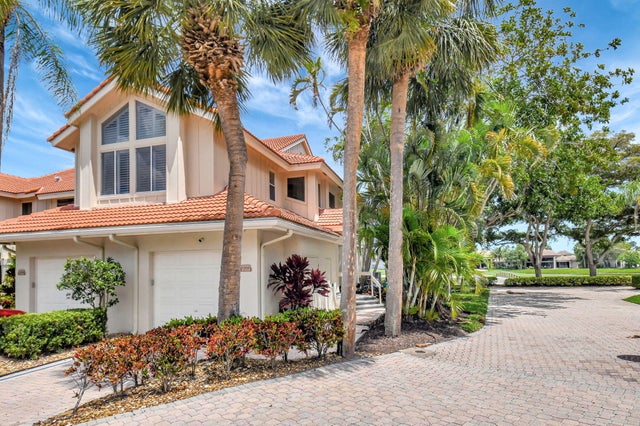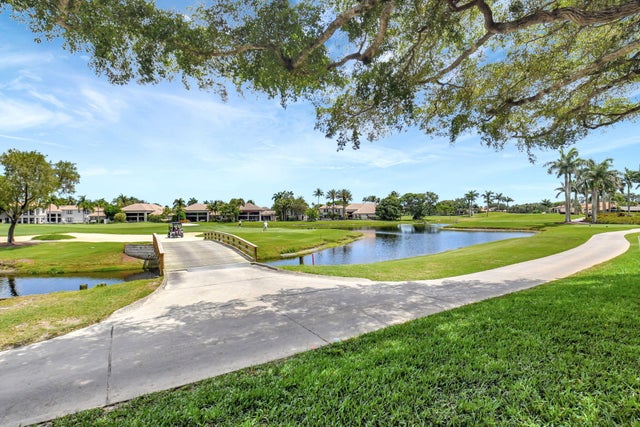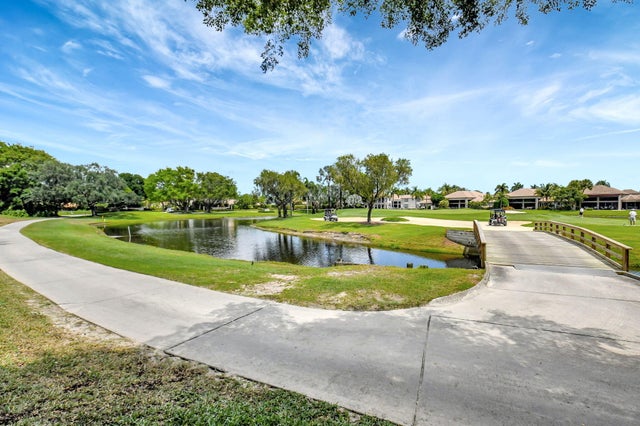About 2518 Coco Plum Boulevard #1203
Welcome to luxury living in the prestigious Village of Bridgepointe, located within the award-winning Broken Sound Country Club. This expansive 2nd-floor condo with elevator access boasts 2,778 square feet of beautifully designed space featuring 4 spacious bedrooms, 3.5 baths, and a thoughtfully designed split bedroom floor plan offering privacy and comfort for family and guests alike. Soaring volume ceilings create a light and airy ambiance, while partial impact glass provides peace of mind and energy efficiency. Enjoy sweeping golf course and tranquil lake views from your private screened balcony--perfect for relaxing or entertaining. This exceptional home offers a rare combination of space, style, and location within one of Boca Raton's most sought-after country club communities.Don't miss the opportunity to make it yours!
Features of 2518 Coco Plum Boulevard #1203
| MLS® # | RX-11081624 |
|---|---|
| USD | $1,200,000 |
| CAD | $1,682,220 |
| CNY | 元8,537,724 |
| EUR | €1,032,613 |
| GBP | £898,708 |
| RUB | ₽96,933,240 |
| HOA Fees | $1,275 |
| Bedrooms | 4 |
| Bathrooms | 4.00 |
| Full Baths | 3 |
| Half Baths | 1 |
| Total Square Footage | 2,778 |
| Living Square Footage | 2,778 |
| Square Footage | Owner |
| Acres | 0.00 |
| Year Built | 1993 |
| Type | Residential |
| Sub-Type | Condo or Coop |
| Restrictions | Buyer Approval, Comercial Vehicles Prohibited, Lease OK w/Restrict, No Motorcycle, No RV, No Truck, Tenant Approval |
| Unit Floor | 2 |
| Status | Pending |
| HOPA | No Hopa |
| Membership Equity | Yes |
Community Information
| Address | 2518 Coco Plum Boulevard #1203 |
|---|---|
| Area | 4560 |
| Subdivision | Bridgepointe |
| Development | Broken Sound |
| City | Boca Raton |
| County | Palm Beach |
| State | FL |
| Zip Code | 33496 |
Amenities
| Amenities | Basketball, Billiards, Cafe/Restaurant, Clubhouse, Exercise Room, Game Room, Pickleball, Playground, Pool, Putting Green, Sauna, Sidewalks, Spa-Hot Tub, Street Lights, Tennis, Bocce Ball |
|---|---|
| Utilities | 3-Phase Electric |
| Parking | 2+ Spaces, Driveway, Garage - Attached, Guest |
| # of Garages | 1 |
| View | Lake, Golf |
| Is Waterfront | Yes |
| Waterfront | Lake |
| Has Pool | No |
| Pets Allowed | Yes |
| Unit | Corner, Penthouse, On Golf Course |
| Subdivision Amenities | Basketball, Billiards, Cafe/Restaurant, Clubhouse, Exercise Room, Game Room, Pickleball, Playground, Pool, Putting Green, Sauna, Sidewalks, Spa-Hot Tub, Street Lights, Community Tennis Courts, Bocce Ball |
| Security | Gate - Manned, Security Patrol |
| Guest House | No |
Interior
| Interior Features | Closet Cabinets, Fire Sprinkler, Foyer, Cook Island, Pantry, Sky Light(s), Split Bedroom, Volume Ceiling, Walk-in Closet, Elevator |
|---|---|
| Appliances | Auto Garage Open, Dishwasher, Disposal, Dryer, Freezer, Microwave, Range - Electric, Smoke Detector, Washer, Water Heater - Elec |
| Heating | Central, Electric |
| Cooling | Ceiling Fan, Central, Electric |
| Fireplace | No |
| # of Stories | 2 |
| Stories | 2.00 |
| Furnished | Unfurnished |
| Master Bedroom | Dual Sinks, Separate Shower, Separate Tub |
Exterior
| Exterior Features | Auto Sprinkler, Screened Balcony |
|---|---|
| Lot Description | West of US-1 |
| Roof | S-Tile |
| Construction | CBS |
| Front Exposure | West |
School Information
| Elementary | Calusa Elementary School |
|---|---|
| Middle | Omni Middle School |
| High | Spanish River Community High School |
Additional Information
| Date Listed | April 15th, 2025 |
|---|---|
| Days on Market | 180 |
| Zoning | RE1(ci |
| Foreclosure | No |
| Short Sale | No |
| RE / Bank Owned | No |
| HOA Fees | 1275 |
| Parcel ID | 06424703170001203 |
Room Dimensions
| Master Bedroom | 17 x 15 |
|---|---|
| Living Room | 24 x 15 |
| Kitchen | 18 x 15 |
Listing Details
| Office | Compass Florida LLC |
|---|---|
| brokerfl@compass.com |

