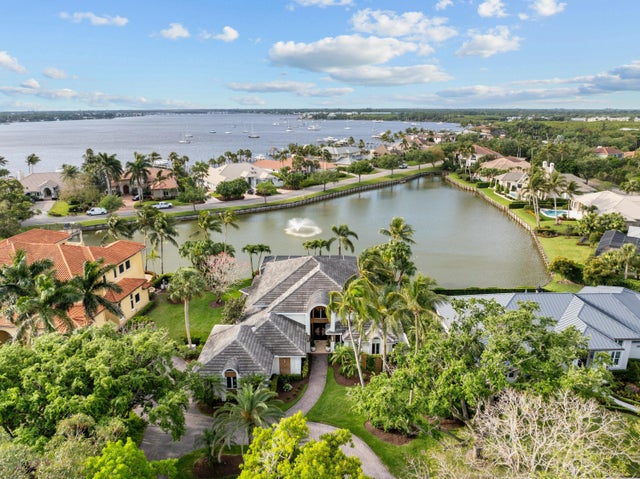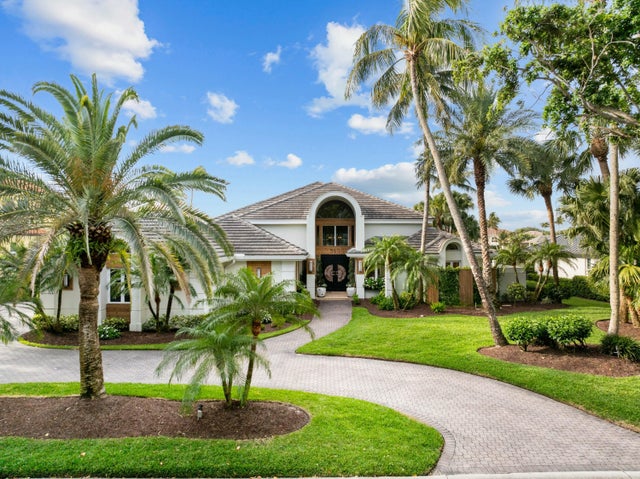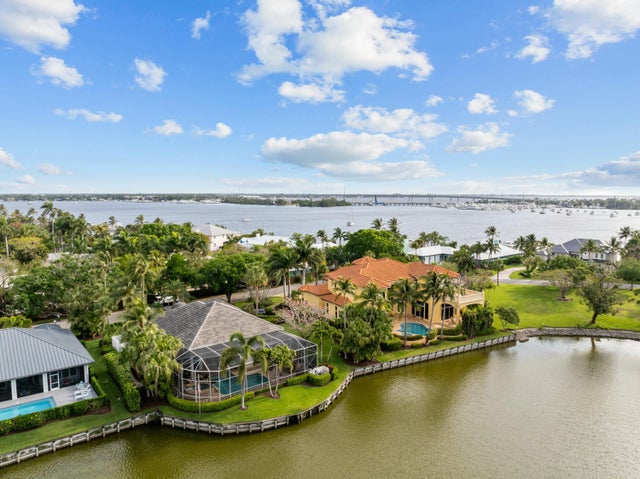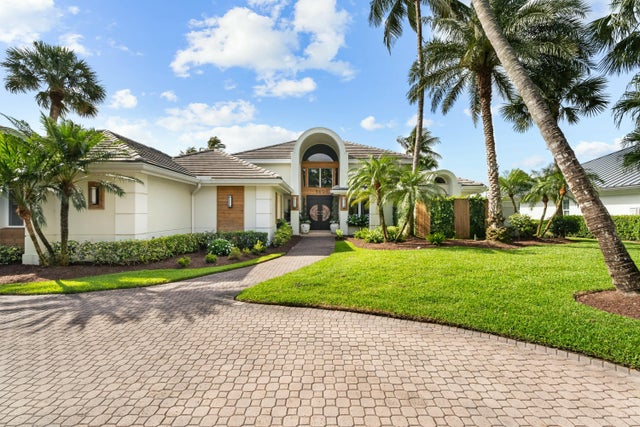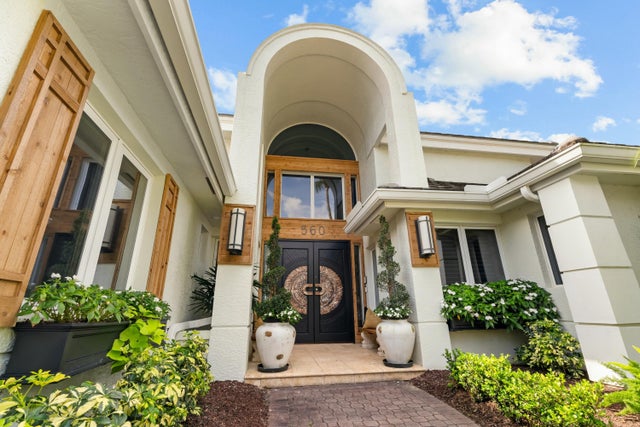About 560 Sw Bay Pointe Circle
The private gated community of Bay Pointe offers this exquisite 3 bedroom + office, 3.5 bath, 2.5 car garage pool home overlooking the lake and garden views. From the moment you enter the large circular paver driveway, you will be impressed by all the custom designed esthetics, landscaping and finishes. The entryway offers high ceilings and expansive sliding glass doors allow natural light to shine in. The interior has been thoughtfully designed with high end finishes that is sure to impress. Your master suite offers his & her closets & vanities with a soaking tub and private walk in shower. Your pool/patio is an entertainers dream with a summer kitchen, spa, expansive paver deck all overlooking the lake. Partial IMPACT windows & whole house generator too! Bring boat leased dock available
Features of 560 Sw Bay Pointe Circle
| MLS® # | RX-11081742 |
|---|---|
| USD | $1,462,000 |
| CAD | $2,052,268 |
| CNY | 元10,427,130 |
| EUR | €1,263,775 |
| GBP | £1,096,439 |
| RUB | ₽118,639,253 |
| HOA Fees | $1,075 |
| Bedrooms | 3 |
| Bathrooms | 4.00 |
| Full Baths | 3 |
| Half Baths | 1 |
| Total Square Footage | 4,372 |
| Living Square Footage | 3,467 |
| Square Footage | Tax Rolls |
| Acres | 0.45 |
| Year Built | 1989 |
| Type | Residential |
| Sub-Type | Single Family Detached |
| Restrictions | No RV |
| Unit Floor | 0 |
| Status | Active |
| HOPA | No Hopa |
| Membership Equity | No |
Community Information
| Address | 560 Sw Bay Pointe Circle |
|---|---|
| Area | 9 - Palm City |
| Subdivision | BAY POINTE |
| City | Palm City |
| County | Martin |
| State | FL |
| Zip Code | 34990 |
Amenities
| Amenities | Boating, Street Lights |
|---|---|
| Utilities | Public Sewer, Public Water |
| Parking | 2+ Spaces, Drive - Circular, Garage - Attached, Golf Cart |
| # of Garages | 3 |
| View | Lake, Pool |
| Is Waterfront | Yes |
| Waterfront | Lake |
| Has Pool | Yes |
| Pool | Heated, Concrete |
| Boat Services | Lift, Up to 30 Ft Boat |
| Pets Allowed | Yes |
| Subdivision Amenities | Boating, Street Lights |
| Security | Security Light, Gate - Unmanned |
Interior
| Interior Features | Bar, Decorative Fireplace, Volume Ceiling, Walk-in Closet, Wet Bar, Custom Mirror |
|---|---|
| Appliances | Auto Garage Open, Dishwasher, Dryer, Microwave, Range - Gas, Refrigerator, Storm Shutters, Washer, Generator Whle House |
| Heating | Central |
| Cooling | Central |
| Fireplace | Yes |
| # of Stories | 1 |
| Stories | 1.00 |
| Furnished | Furniture Negotiable, Unfurnished |
| Master Bedroom | Dual Sinks, Separate Shower, 2 Master Baths, Mstr Bdrm - Sitting |
Exterior
| Exterior Features | Auto Sprinkler, Built-in Grill, Screen Porch, Shutters |
|---|---|
| Lot Description | 1/4 to 1/2 Acre |
| Windows | Impact Glass, Double Hung Wood |
| Roof | Concrete Tile |
| Construction | Concrete |
| Front Exposure | Northwest |
School Information
| Elementary | Bessey Creek Elementary School |
|---|---|
| Middle | Hidden Oaks Middle School |
| High | Martin County High School |
Additional Information
| Date Listed | April 15th, 2025 |
|---|---|
| Days on Market | 181 |
| Zoning | residential |
| Foreclosure | No |
| Short Sale | No |
| RE / Bank Owned | No |
| HOA Fees | 1075 |
| Parcel ID | 053841019000001902 |
Room Dimensions
| Master Bedroom | 14 x 14 |
|---|---|
| Living Room | 20 x 20 |
| Kitchen | 10 x 17 |
Listing Details
| Office | The Brokerage Treasure Coast |
|---|---|
| dmiller.bhag@gmail.com |

