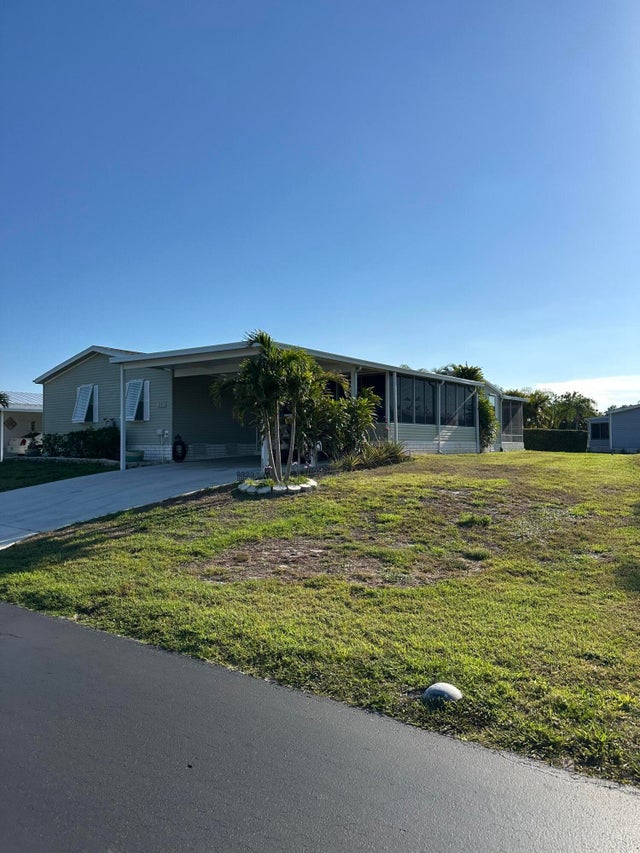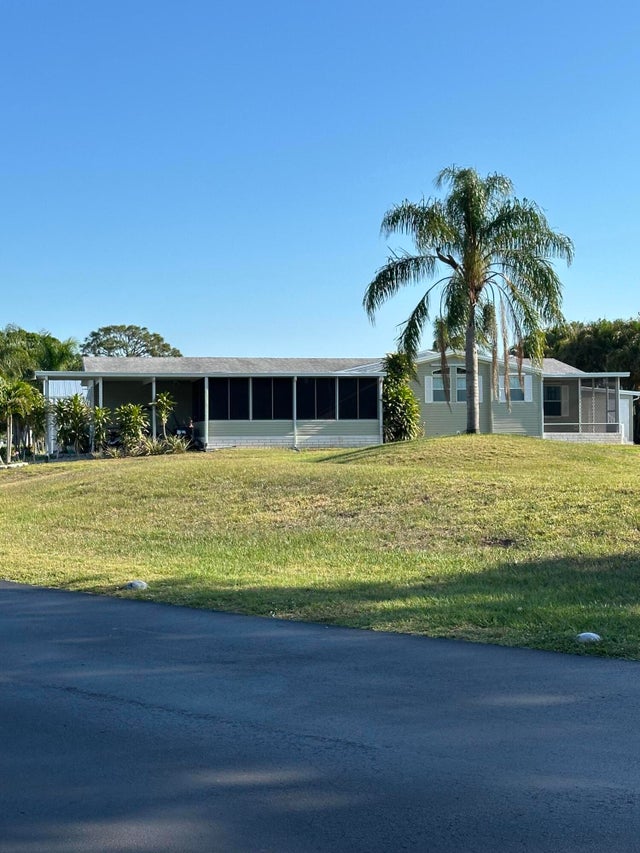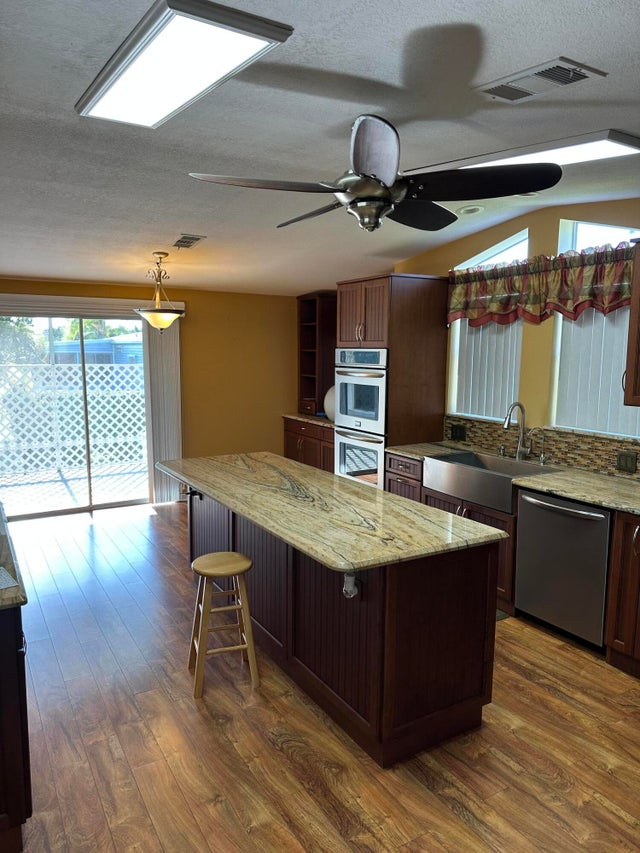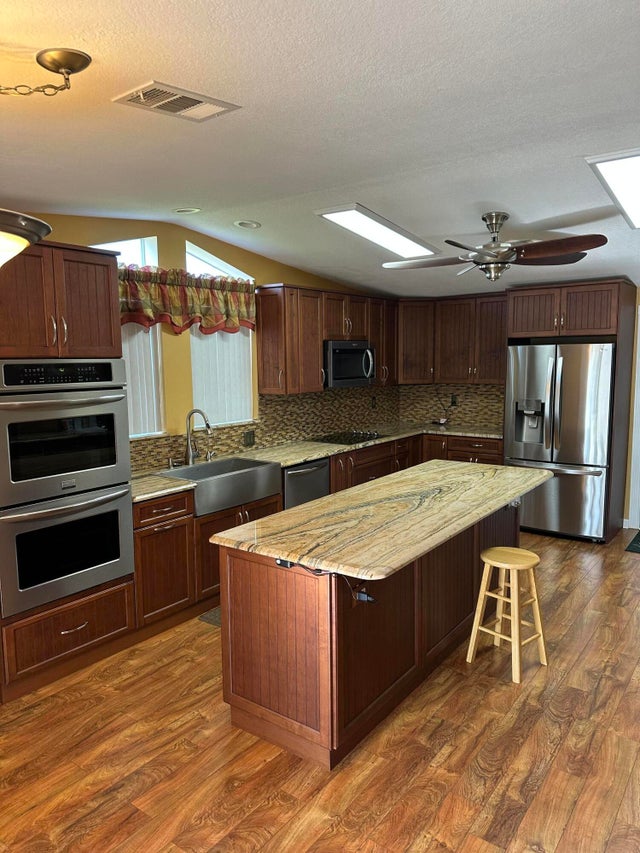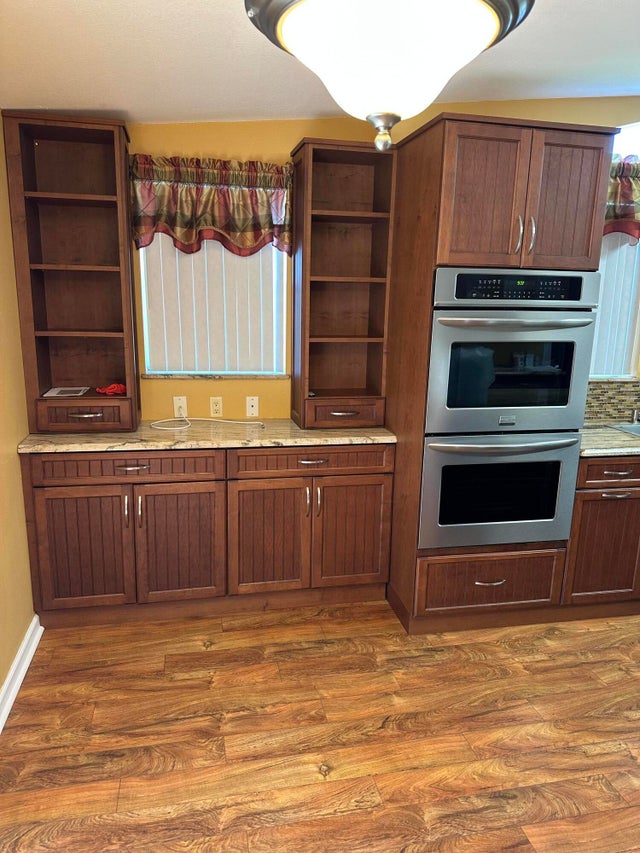About 553 Tropical Isles Circle
Welcome to this spacious and beautifully maintained 3-bedroom, 2-bath triple wide manufactured home, located in the vibrant 55+ community of Tropical Isles in Fort Pierce, Florida. Built in 2003, this home offers over 2,000 square feet of comfortable living space with a thoughtful layout and a warm, inviting atmosphere.Step inside to find a custom kitchen perfect for the home chef, complete with ample cabinetry, generous counter space, and modern appliances. The home features a formal living room, dining area, and a cozy family room, offering plenty of space for both entertaining and everyday living. One of the true highlights is the sun-drenched Florida room, ideal for enjoying morning coffee or relaxing with a good book while soaking in the tranquil surroundings.
Features of 553 Tropical Isles Circle
| MLS® # | RX-11081744 |
|---|---|
| USD | $199,900 |
| CAD | $280,370 |
| CNY | 元1,424,697 |
| EUR | €171,433 |
| GBP | £148,879 |
| RUB | ₽16,204,494 |
| HOA Fees | $261 |
| Bedrooms | 3 |
| Bathrooms | 2.00 |
| Full Baths | 2 |
| Total Square Footage | 3,346 |
| Living Square Footage | 2,116 |
| Square Footage | Tax Rolls |
| Acres | 0.19 |
| Year Built | 2003 |
| Type | Residential |
| Sub-Type | Mobile/Manufactured |
| Restrictions | Buyer Approval, No Lease |
| Unit Floor | 0 |
| Status | Active |
| HOPA | Yes-Unverified |
| Membership Equity | No |
Community Information
| Address | 553 Tropical Isles Circle |
|---|---|
| Area | 7150 |
| Subdivision | TROPICAL ISLES |
| City | Fort Pierce |
| County | St. Lucie |
| State | FL |
| Zip Code | 34982 |
Amenities
| Amenities | Billiards, Bocce Ball, Clubhouse, Community Room, Game Room, Manager on Site, Pickleball, Pool, Shuffleboard, Spa-Hot Tub, Tennis |
|---|---|
| Utilities | Cable, 3-Phase Electric, Public Sewer, Public Water |
| Parking Spaces | 2 |
| Parking | 2+ Spaces, Carport - Attached |
| Is Waterfront | No |
| Waterfront | None |
| Has Pool | No |
| Pets Allowed | Restricted |
| Subdivision Amenities | Billiards, Bocce Ball, Clubhouse, Community Room, Game Room, Manager on Site, Pickleball, Pool, Shuffleboard, Spa-Hot Tub, Community Tennis Courts |
Interior
| Interior Features | Built-in Shelves, Ctdrl/Vault Ceilings, Entry Lvl Lvng Area, Cook Island, Laundry Tub, Pantry, Split Bedroom |
|---|---|
| Appliances | Cooktop, Dishwasher, Microwave, Range - Electric, Refrigerator, Storm Shutters, Washer/Dryer Hookup, Water Heater - Elec |
| Heating | Central, Electric |
| Cooling | Central, Electric |
| Fireplace | No |
| # of Stories | 1 |
| Stories | 1.00 |
| Furnished | Unfurnished |
| Master Bedroom | Dual Sinks, Mstr Bdrm - Ground, Separate Shower, Separate Tub |
Exterior
| Lot Description | < 1/4 Acre |
|---|---|
| Roof | Comp Shingle |
| Construction | Manufactured |
| Front Exposure | West |
Additional Information
| Date Listed | April 15th, 2025 |
|---|---|
| Days on Market | 185 |
| Zoning | Planne |
| Foreclosure | No |
| Short Sale | No |
| RE / Bank Owned | No |
| HOA Fees | 261 |
| Parcel ID | 341050803340007 |
Room Dimensions
| Master Bedroom | 15 x 15 |
|---|---|
| Bedroom 2 | 14 x 10 |
| Bedroom 3 | 12 x 10 |
| Family Room | 19 x 13 |
| Living Room | 18 x 12 |
| Kitchen | 24 x 14 |
| Florida Room | 21 x 21 |
| Porch | 15 x 12 |
Listing Details
| Office | Sun Realty & Auction Service |
|---|---|
| sunrealtyauction@bellsouth.net |

