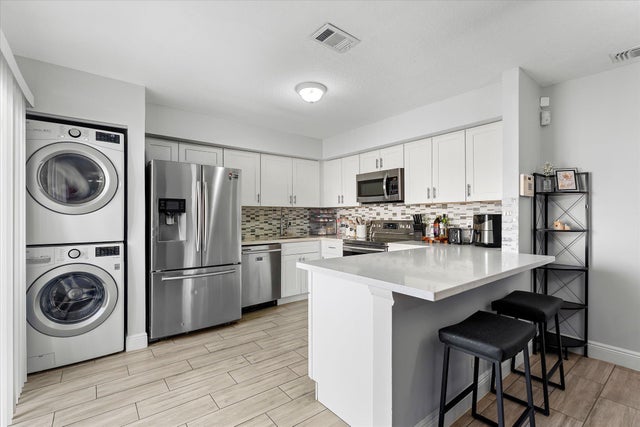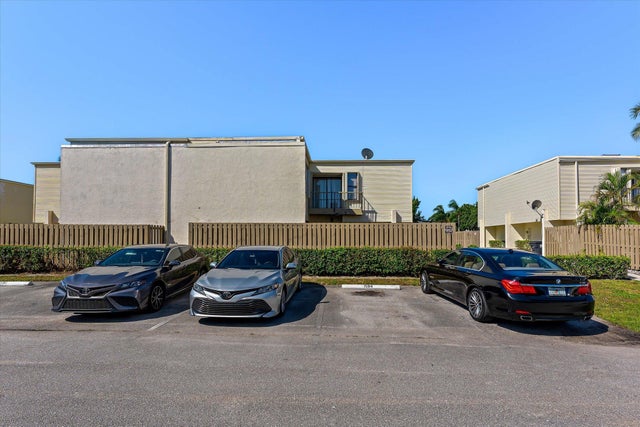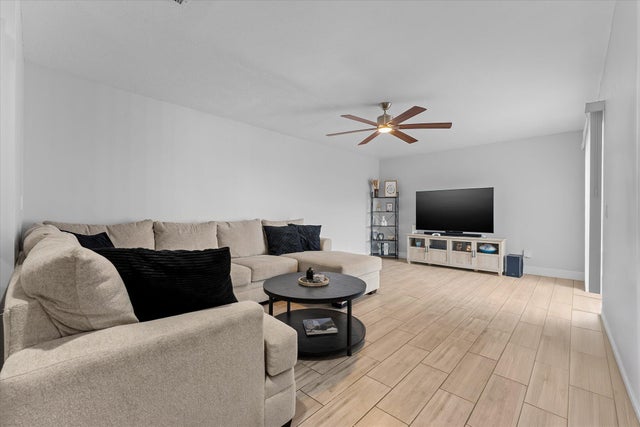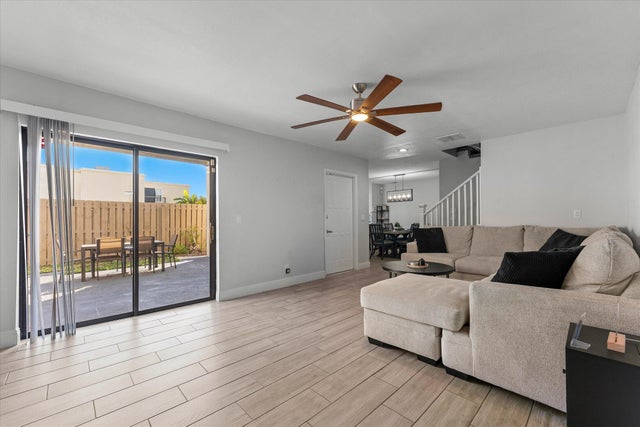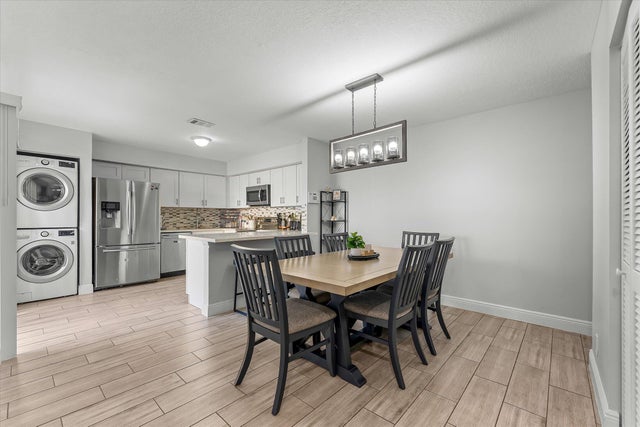About 1596 Shaker Circle
Welcome to your beautifully renovated townhouse offering the perfect blend of modern upgrades and cozy charm. This 2-bedroom, 2.5-bath home has been thoughtfully updated from top to bottom, featuring tile through out, Quartz counter tops, and stainless steel appliances.There are two primary suites that include a private en-suite bath and ample closet space. The AC was replaced in 2023 as well as accordion shutters!This unit is equipped with the washer and dryer inside. Near great schools, and shopping! BRAND NEW ROOF
Features of 1596 Shaker Circle
| MLS® # | RX-11081862 |
|---|---|
| USD | $299,999 |
| CAD | $420,764 |
| CNY | 元2,138,108 |
| EUR | €257,278 |
| GBP | £223,430 |
| RUB | ₽24,318,819 |
| HOA Fees | $556 |
| Bedrooms | 2 |
| Bathrooms | 3.00 |
| Full Baths | 2 |
| Half Baths | 1 |
| Total Square Footage | 1,577 |
| Living Square Footage | 1,577 |
| Square Footage | Tax Rolls |
| Acres | 0.03 |
| Year Built | 1981 |
| Type | Residential |
| Sub-Type | Townhouse / Villa / Row |
| Restrictions | Buyer Approval, Lease OK, No RV |
| Style | Townhouse |
| Unit Floor | 0 |
| Status | Active |
| HOPA | No Hopa |
| Membership Equity | No |
Community Information
| Address | 1596 Shaker Circle |
|---|---|
| Area | 5520 |
| Subdivision | FRENCH QUARTER 3 |
| Development | Shakerwood |
| City | Wellington |
| County | Palm Beach |
| State | FL |
| Zip Code | 33414 |
Amenities
| Amenities | Pool |
|---|---|
| Utilities | Cable, 3-Phase Electric, Public Water |
| Parking | 2+ Spaces |
| Is Waterfront | No |
| Waterfront | None |
| Has Pool | No |
| Pets Allowed | Yes |
| Subdivision Amenities | Pool |
| Guest House | No |
Interior
| Interior Features | Walk-in Closet |
|---|---|
| Appliances | Dishwasher, Dryer, Microwave, Range - Electric, Refrigerator |
| Heating | Central |
| Cooling | Ceiling Fan, Central |
| Fireplace | No |
| # of Stories | 2 |
| Stories | 2.00 |
| Furnished | Unfurnished |
| Master Bedroom | 2 Master Baths |
Exterior
| Exterior Features | Fence, Shutters |
|---|---|
| Lot Description | < 1/4 Acre |
| Construction | CBS |
| Front Exposure | North |
Additional Information
| Date Listed | April 16th, 2025 |
|---|---|
| Days on Market | 184 |
| Zoning | WELL_P |
| Foreclosure | No |
| Short Sale | No |
| RE / Bank Owned | No |
| HOA Fees | 556.19 |
| Parcel ID | 73414410100290020 |
Room Dimensions
| Master Bedroom | 15 x 13 |
|---|---|
| Living Room | 20 x 13 |
| Kitchen | 13 x 12 |
Listing Details
| Office | Partnership Realty Inc. |
|---|---|
| alvarezbroker@gmail.com |

