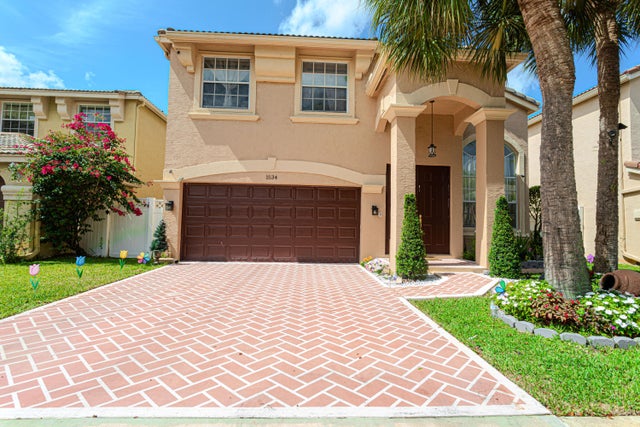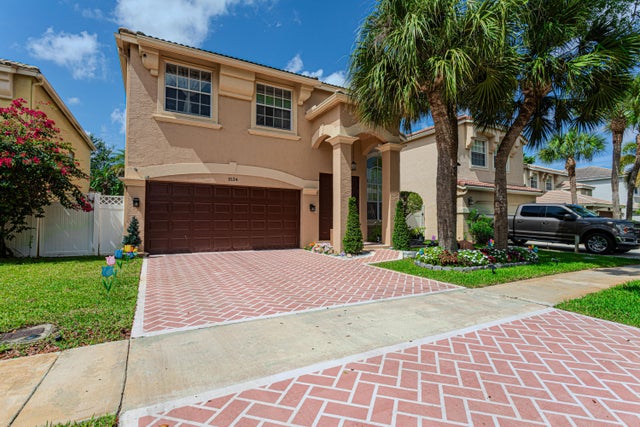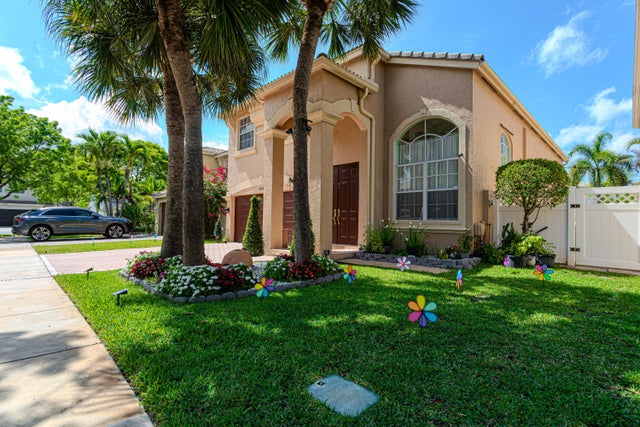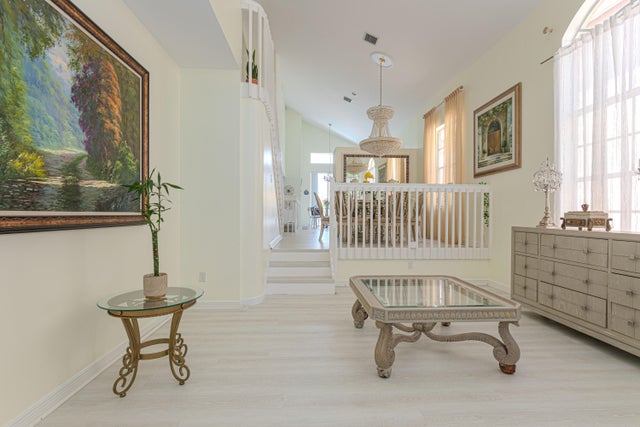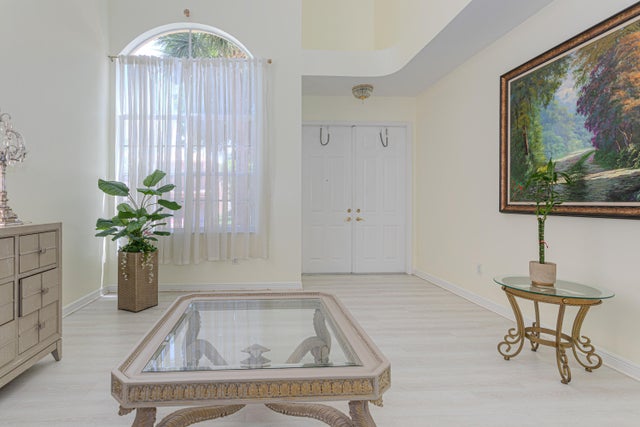About 1534 Running Oak Lane
Welcome to your private paradise in the heart of Madison Green! in Royal Palm Beach. This beautifully maintained 4-bedroom, 3-full bath home offers a spacious and versatile floor plan with one bedroom and full bath conveniently located on the first floor, perfect for guests or a home office. Step inside to soaring ceilings and an abundance of natural light flowing through the formal living and dining areas. The large kitchen seamlessly connects to the family room, all overlooking the backyard with a sparkling pool and lush tropical landscaping. Upstairs, unwind in the oversized primary suite featuring a cozy sitting area, dual walk-in closets, and a spa-inspired bathroom with a soaking tub and separate shower. Two additional bedrooms and a full bath provide plenty of room for everyone!Enjoy resort-style living with access to Madison Green's top-tier amenities including an 18-hole public golf course (no membership required), clubhouse with gym, pool, spa, playground, tennis, and basketball courts and gourmet restaurant. This is more than just a home, it's a lifestyle. Schedule your tour today! Private short distance walking access to Elementary School, Royal Palm Beach Elementary School, half a block away from home. Built by MINTO recognized for its amazing quality in construction, never hear any walking from upstairs. Sturdy walls and roof.
Features of 1534 Running Oak Lane
| MLS® # | RX-11081870 |
|---|---|
| USD | $655,000 |
| CAD | $918,212 |
| CNY | 元4,660,174 |
| EUR | €563,635 |
| GBP | £490,545 |
| RUB | ₽52,909,394 |
| HOA Fees | $230 |
| Bedrooms | 4 |
| Bathrooms | 3.00 |
| Full Baths | 3 |
| Total Square Footage | 2,561 |
| Living Square Footage | 2,109 |
| Square Footage | Tax Rolls |
| Acres | 0.12 |
| Year Built | 2003 |
| Type | Residential |
| Sub-Type | Single Family Detached |
| Restrictions | Comercial Vehicles Prohibited |
| Style | Mediterranean |
| Unit Floor | 0 |
| Status | Price Change |
| HOPA | No Hopa |
| Membership Equity | No |
Community Information
| Address | 1534 Running Oak Lane |
|---|---|
| Area | 5530 |
| Subdivision | MADISON GREEN 1 PAR B |
| Development | PINEHURST |
| City | Royal Palm Beach |
| County | Palm Beach |
| State | FL |
| Zip Code | 33411 |
Amenities
| Amenities | Clubhouse, Community Room, Exercise Room, Manager on Site, Park, Picnic Area, Playground, Pool, Sidewalks, Tennis, Golf Course, Basketball, Lobby, Game Room, Runway Paved, Internet Included, Cafe/Restaurant |
|---|---|
| Utilities | Cable, 3-Phase Electric, Public Sewer, Public Water |
| Parking | 2+ Spaces, Driveway, Garage - Attached |
| # of Garages | 2 |
| View | Pool, Garden |
| Is Waterfront | No |
| Waterfront | None |
| Has Pool | Yes |
| Pool | Inground, Autoclean |
| Pets Allowed | Yes |
| Subdivision Amenities | Clubhouse, Community Room, Exercise Room, Manager on Site, Park, Picnic Area, Playground, Pool, Sidewalks, Community Tennis Courts, Golf Course Community, Basketball, Lobby, Game Room, Runway Paved, Internet Included, Cafe/Restaurant |
| Security | Gate - Unmanned |
Interior
| Interior Features | Ctdrl/Vault Ceilings, Foyer, Pantry, Roman Tub, Split Bedroom, Volume Ceiling, Walk-in Closet |
|---|---|
| Appliances | Auto Garage Open, Dishwasher, Dryer, Microwave, Range - Electric, Refrigerator, Washer, Water Softener-Owned, Reverse Osmosis Water Treatment |
| Heating | Central |
| Cooling | Central, Ceiling Fan |
| Fireplace | No |
| # of Stories | 2 |
| Stories | 2.00 |
| Furnished | Turnkey |
| Master Bedroom | Dual Sinks, Separate Shower, Separate Tub, Mstr Bdrm - Upstairs |
Exterior
| Exterior Features | Auto Sprinkler, Open Patio, Custom Lighting |
|---|---|
| Lot Description | < 1/4 Acre |
| Roof | Barrel |
| Construction | CBS |
| Front Exposure | South |
School Information
| Elementary | Royal Palm Beach Elementary School |
|---|---|
| Middle | Crestwood Community Middle |
| High | Royal Palm Beach High School |
Additional Information
| Date Listed | April 16th, 2025 |
|---|---|
| Days on Market | 179 |
| Zoning | PUD(ci |
| Foreclosure | No |
| Short Sale | No |
| RE / Bank Owned | No |
| HOA Fees | 230 |
| Parcel ID | 72414322010001150 |
Room Dimensions
| Master Bedroom | 20 x 12 |
|---|---|
| Bedroom 2 | 12 x 11 |
| Bedroom 3 | 12 x 11 |
| Bedroom 4 | 15 x 10 |
| Living Room | 25 x 12 |
| Kitchen | 12 x 8 |
Listing Details
| Office | Partnership Realty Inc. |
|---|---|
| alvarezbroker@gmail.com |

