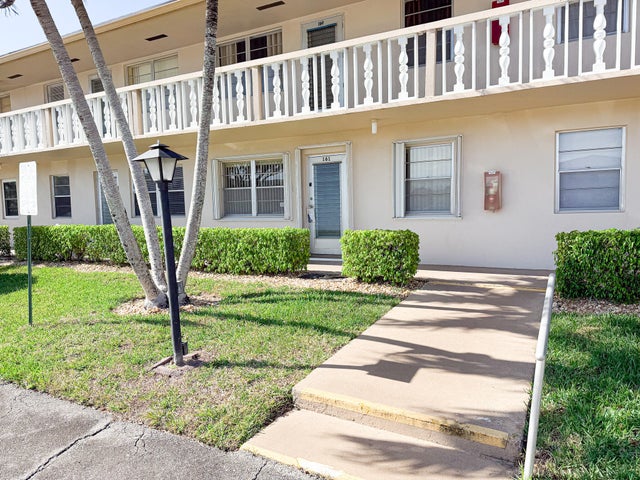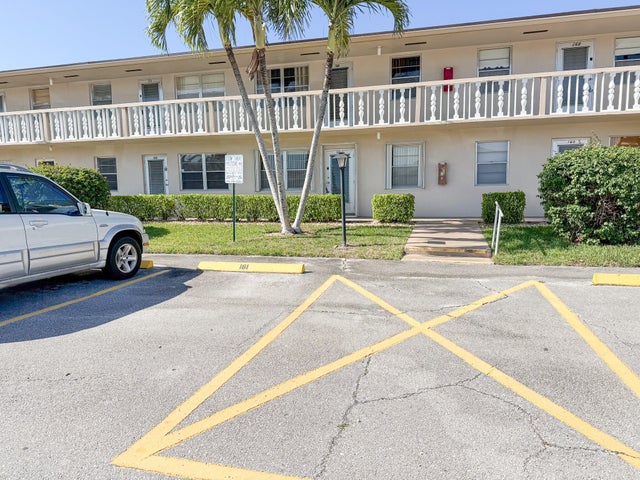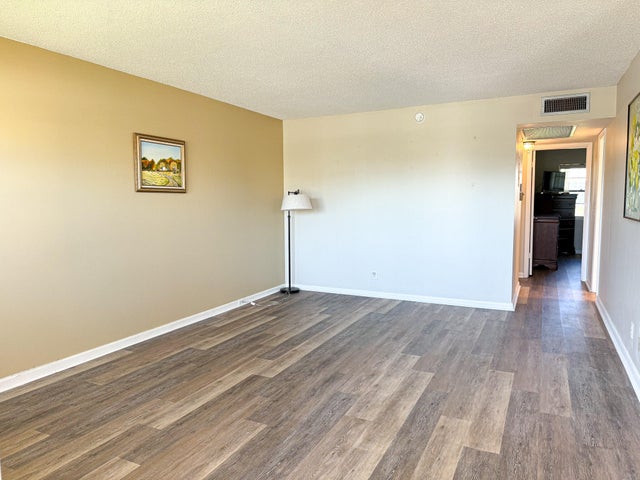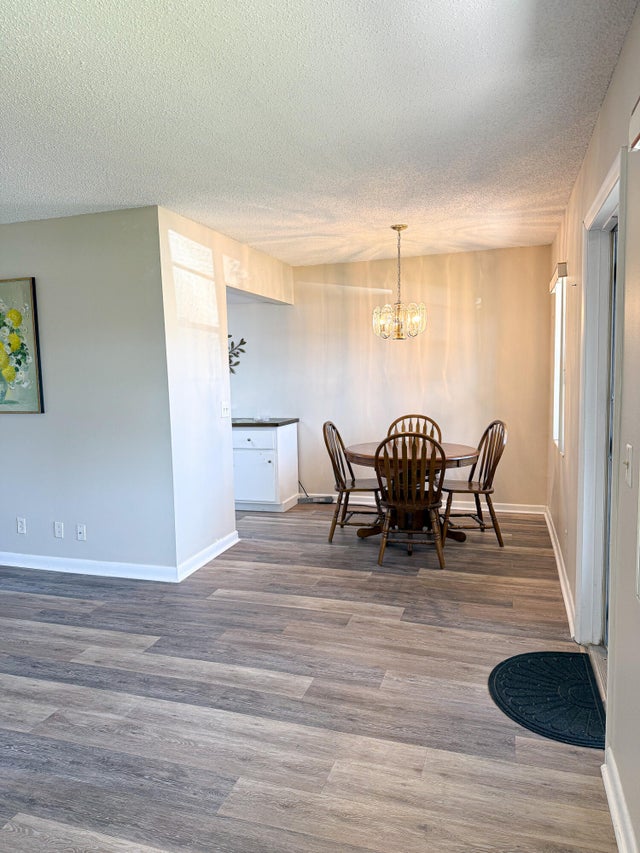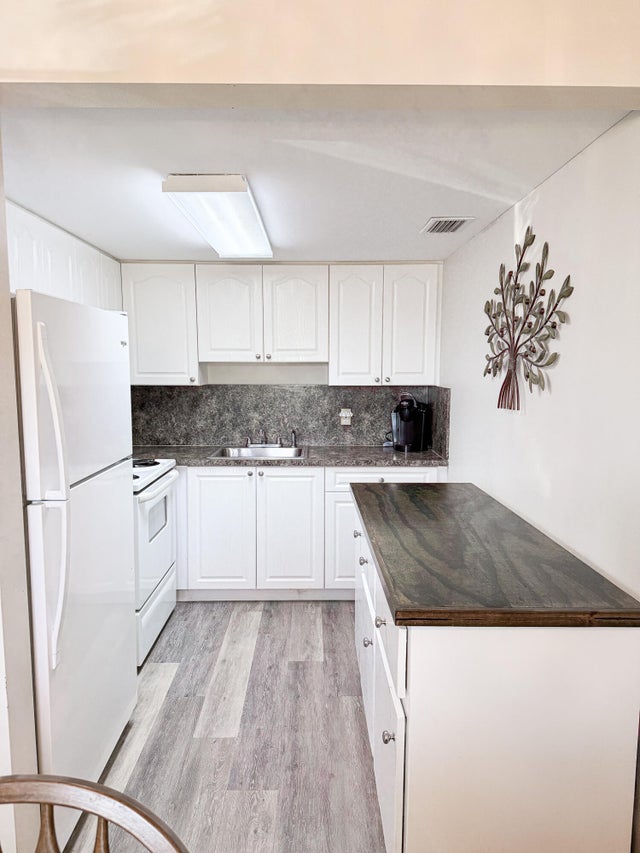About 161 Kent J
Welcome to this charming, FIRST-FLOOR unit in a centrally located, vibrant 55+ community! Enjoy the ease of access with no stairs. The home has hurricane accordion shutters and a reserved parking spot steps outside the front door. Inside features 2 spacious bedrooms and 1.5 bathrooms with updated vinyl flooring. The roof was installed in 2020, and the water heater in 2023. The community boasts many amazing amenities, including a pool, clubhouse, billiards, library, fitness center, shuffleboard, and abundant sidewalks for an afternoon walk. Transportation is offered within the community and to local areas outside the community. This property is truly a gem!
Features of 161 Kent J
| MLS® # | RX-11081894 |
|---|---|
| USD | $119,900 |
| CAD | $168,308 |
| CNY | 元855,139 |
| EUR | €103,643 |
| GBP | £89,920 |
| RUB | ₽9,729,717 |
| HOA Fees | $540 |
| Bedrooms | 2 |
| Bathrooms | 2.00 |
| Full Baths | 1 |
| Half Baths | 1 |
| Total Square Footage | 903 |
| Living Square Footage | 798 |
| Square Footage | Tax Rolls |
| Acres | 0.00 |
| Year Built | 1973 |
| Type | Residential |
| Sub-Type | Condo or Coop |
| Unit Floor | 1 |
| Status | Price Change |
| HOPA | Yes-Verified |
| Membership Equity | No |
Community Information
| Address | 161 Kent J |
|---|---|
| Area | 5400 |
| Subdivision | Century Village |
| Development | Kent J Condo |
| City | West Palm Beach |
| County | Palm Beach |
| State | FL |
| Zip Code | 33417 |
Amenities
| Amenities | Bike - Jog, Clubhouse, Community Room, Exercise Room, Game Room, Pickleball, Pool, Sidewalks, Tennis, Common Laundry, Library, Shuffleboard, Billiards, Courtesy Bus, Bocce Ball, Indoor Pool |
|---|---|
| Utilities | Cable, 3-Phase Electric, Public Sewer, Public Water |
| Parking | Assigned, Guest |
| Is Waterfront | No |
| Waterfront | None |
| Has Pool | No |
| Pets Allowed | Restricted |
| Subdivision Amenities | Bike - Jog, Clubhouse, Community Room, Exercise Room, Game Room, Pickleball, Pool, Sidewalks, Community Tennis Courts, Common Laundry, Library, Shuffleboard, Billiards, Courtesy Bus, Bocce Ball, Indoor Pool |
| Security | Gate - Manned, Security Patrol |
Interior
| Interior Features | None |
|---|---|
| Appliances | Range - Electric, Refrigerator |
| Heating | Central, Electric |
| Cooling | Central, Electric |
| Fireplace | No |
| # of Stories | 2 |
| Stories | 2.00 |
| Furnished | Partially Furnished |
| Master Bedroom | Combo Tub/Shower |
Exterior
| Exterior Features | Screen Porch, Shutters |
|---|---|
| Windows | Verticals |
| Roof | Comp Shingle |
| Construction | CBS, Frame/Stucco |
| Front Exposure | South |
Additional Information
| Date Listed | April 16th, 2025 |
|---|---|
| Days on Market | 180 |
| Zoning | RH |
| Foreclosure | No |
| Short Sale | No |
| RE / Bank Owned | No |
| HOA Fees | 540 |
| Parcel ID | 00424323370101610 |
Room Dimensions
| Master Bedroom | 13 x 11 |
|---|---|
| Bedroom 2 | 13 x 9.42 |
| Dining Room | 8 x 8 |
| Living Room | 13 x 17 |
| Kitchen | 9 x 7.42 |
| Patio | 18 x 5 |
Listing Details
| Office | Third Day Realty, LLC |
|---|---|
| djc5950@gmail.com |

