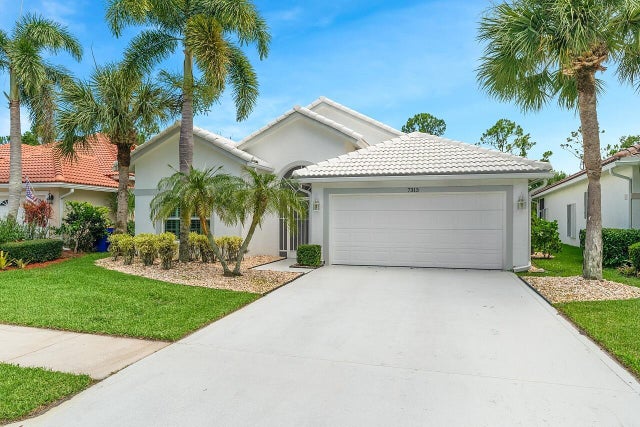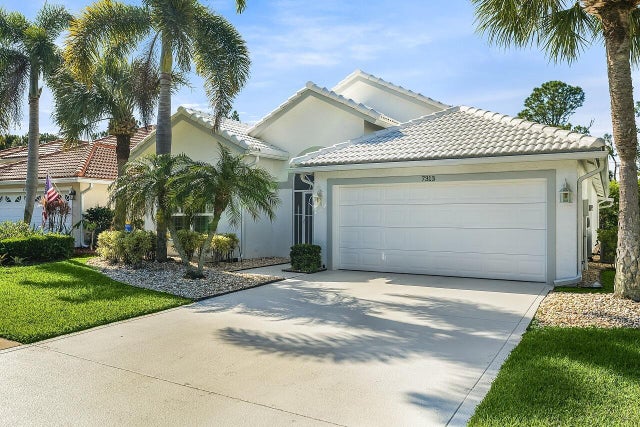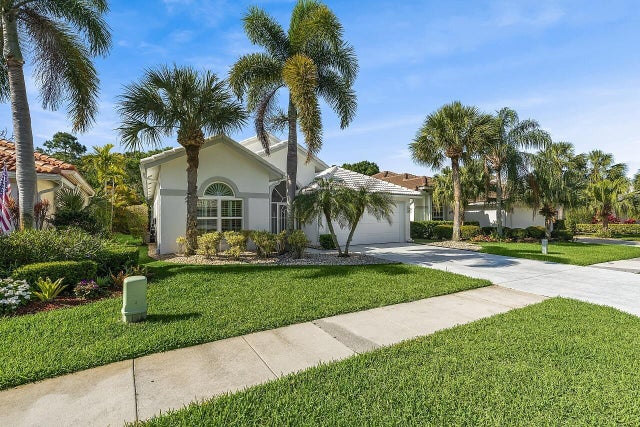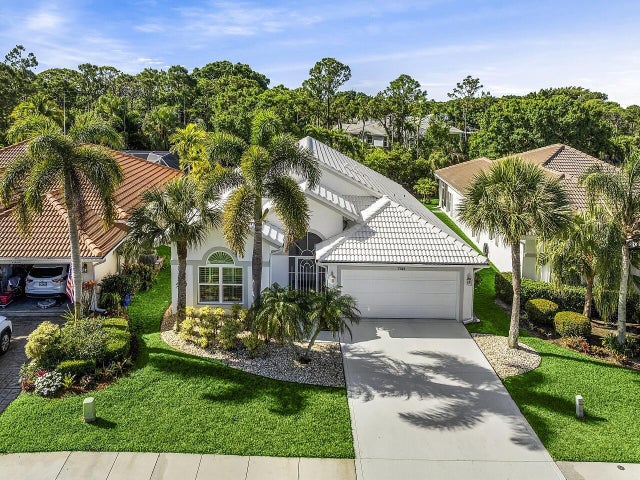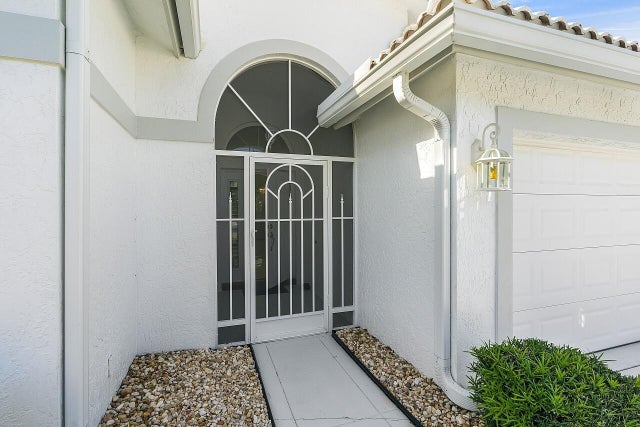About 7313 Se Seagate Lane
PRICE REDUCED! Impeccably maintained 3BD/2BA/2CG home in gated Mariner Village featuring a 2021 roof, full impact doors & windows, interior decorative plantation shutters, downspouts, fresh interior/exterior paint, gutters, hurricane-rated garage door, and 2022 water heater, toilets & LG washer/dryer. Rheem Prestige A/C (2015) under maintenance plan includes two free visits/year until 4/28/29, plus whole-house Kinetico water softener. Two spacious master suites with separate tubs & showers, a third bedroom with a twin Murphy bed with storage, and an enclosed Florida room with removable slider windows and motorized privacy shade overlooking the serene preserve. Floor plan in documents. Community pool, tennis, pickleball & nature trails--true Florida living!
Features of 7313 Se Seagate Lane
| MLS® # | RX-11081902 |
|---|---|
| USD | $455,000 |
| CAD | $638,979 |
| CNY | 元3,242,512 |
| EUR | €391,559 |
| GBP | £340,770 |
| RUB | ₽35,830,795 |
| HOA Fees | $298 |
| Bedrooms | 3 |
| Bathrooms | 2.00 |
| Full Baths | 2 |
| Total Square Footage | 2,640 |
| Living Square Footage | 1,845 |
| Square Footage | Tax Rolls |
| Acres | 0.14 |
| Year Built | 1997 |
| Type | Residential |
| Sub-Type | Single Family Detached |
| Restrictions | Buyer Approval, Lease OK w/Restrict, No Lease 1st Year |
| Style | Contemporary |
| Unit Floor | 0 |
| Status | Price Change |
| HOPA | No Hopa |
| Membership Equity | No |
Community Information
| Address | 7313 Se Seagate Lane |
|---|---|
| Area | 14 - Hobe Sound/Stuart - South of Cove Rd |
| Subdivision | MARINER VILLAGE |
| Development | Mariner Village |
| City | Stuart |
| County | Martin |
| State | FL |
| Zip Code | 34997 |
Amenities
| Amenities | Basketball, Bike - Jog, Manager on Site, Pickleball, Pool, Sidewalks, Street Lights, Tennis, Internet Included |
|---|---|
| Utilities | Cable, 3-Phase Electric, Public Sewer, Public Water |
| Parking | Driveway, Garage - Attached |
| # of Garages | 2 |
| View | Garden |
| Is Waterfront | No |
| Waterfront | None |
| Has Pool | No |
| Pets Allowed | Restricted |
| Subdivision Amenities | Basketball, Bike - Jog, Manager on Site, Pickleball, Pool, Sidewalks, Street Lights, Community Tennis Courts, Internet Included |
| Security | Gate - Unmanned |
Interior
| Interior Features | Entry Lvl Lvng Area, Foyer, Cook Island, Pantry, Split Bedroom, Volume Ceiling, Walk-in Closet, Ctdrl/Vault Ceilings, Bar, Roman Tub, Laundry Tub |
|---|---|
| Appliances | Auto Garage Open, Dishwasher, Disposal, Dryer, Microwave, Range - Electric, Refrigerator, Washer, Water Heater - Elec, Water Softener-Owned, Washer/Dryer Hookup |
| Heating | Central |
| Cooling | Ceiling Fan, Central |
| Fireplace | No |
| # of Stories | 1 |
| Stories | 1.00 |
| Furnished | Unfurnished |
| Master Bedroom | 2 Master Suites, Dual Sinks, Separate Shower, Separate Tub |
Exterior
| Exterior Features | Auto Sprinkler |
|---|---|
| Lot Description | < 1/4 Acre |
| Windows | Plantation Shutters |
| Roof | Barrel |
| Construction | Block, CBS, Concrete |
| Front Exposure | North |
School Information
| Elementary | Sea Wind Elementary School |
|---|---|
| Middle | Murray Middle School |
| High | South Fork High School |
Additional Information
| Date Listed | April 16th, 2025 |
|---|---|
| Days on Market | 181 |
| Zoning | Res |
| Foreclosure | No |
| Short Sale | No |
| RE / Bank Owned | No |
| HOA Fees | 298 |
| Parcel ID | 313842009013003507 |
Room Dimensions
| Master Bedroom | 12 x 16 |
|---|---|
| Bedroom 2 | 10 x 10 |
| Bedroom 3 | 11 x 16 |
| Dining Room | 9 x 13 |
| Living Room | 17 x 15 |
| Kitchen | 12 x 19 |
Listing Details
| Office | Lifestyle Realty Group |
|---|---|
| maria@lifestylerealtygroup.com |

