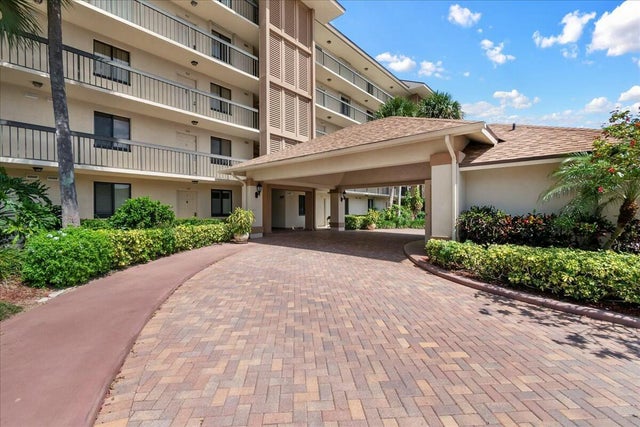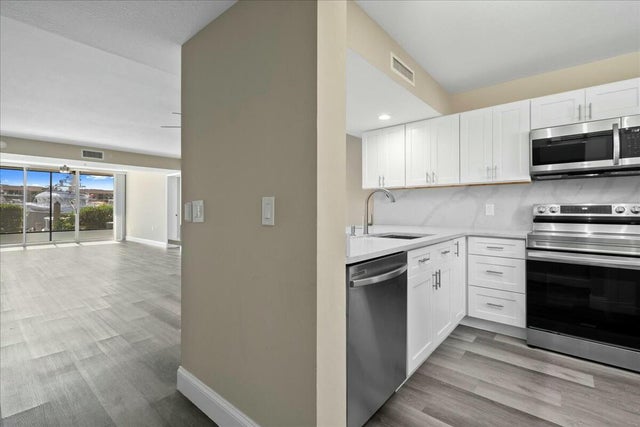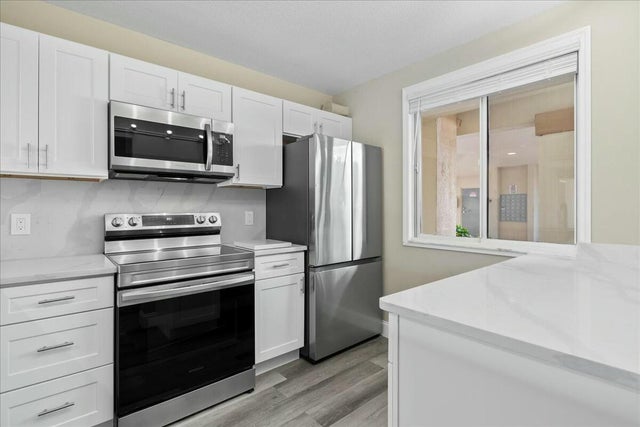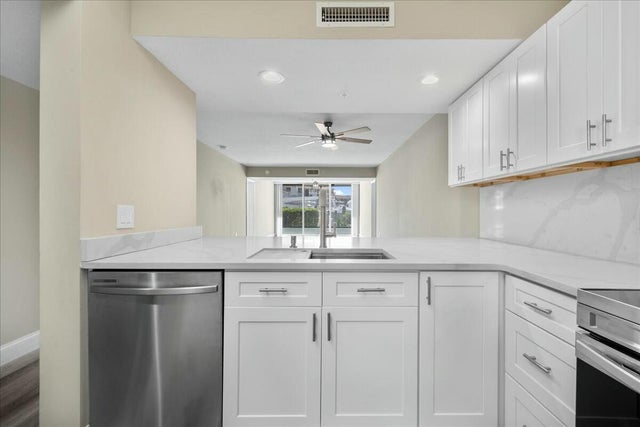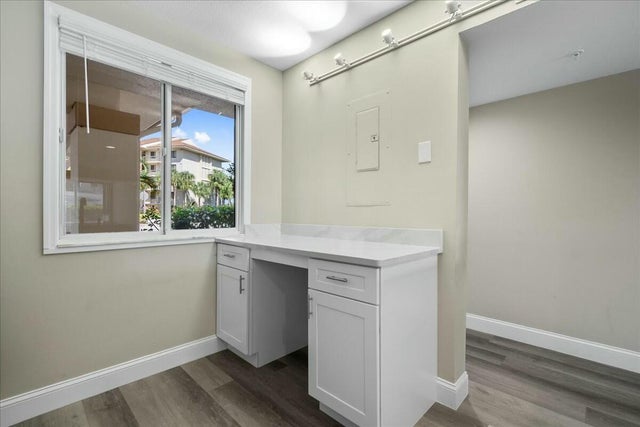About 2601 Marina Isle Way #103
Experience the Ultimate in Vacation Lifestyle Living!Welcome to this completely remodeled 2-bedroom, 2-bath first-floor unit, ideally located on a peaceful marina and just a short distance to Jupiter's picturesque beaches and the iconic Juno Beach Pier.Wake up to breathtaking sunrises over the marina as natural light floods the open living space, highlighting the luxurious wood-look flooring and modern designer finishes throughout. The bright white, fully updated kitchen is a dream for chefs and entertainers alike, featuring gorgeous Quartz countertops, ample cabinetry, and a layout that effortlessly blends function with style. These same elegant Quartz surfaces extend into the laundry room and both bathrooms, offering a cohesive and upscale feel.The Primary suite is a true retreat, with serene marina views from your private, newly screened-in patio, a spacious walk-in closet, and a completely renovated bathroom adorned with a sleek vanity and floor-to-ceiling marble tile in the shower. The guest bathroom has also been thoughtfully redesigned for both comfort and sophistication. Whether you're seeking a year-round residence or an investment opportunity, this unit offers incredible flexibility and investors can rent immediately after purchase. Located in The Marina at the Bluffs, residents enjoy access to resort-style amenities including a sparkling pool, tennis courts, and a scenic walkway along the marina and Intracoastal Waterway, perfect for embracing the carefree South Florida lifestyle.
Features of 2601 Marina Isle Way #103
| MLS® # | RX-11081935 |
|---|---|
| USD | $475,000 |
| CAD | $666,777 |
| CNY | 元3,387,748 |
| EUR | €410,597 |
| GBP | £356,230 |
| RUB | ₽38,545,585 |
| HOA Fees | $1,054 |
| Bedrooms | 2 |
| Bathrooms | 2.00 |
| Full Baths | 2 |
| Total Square Footage | 1,313 |
| Living Square Footage | 1,313 |
| Square Footage | Tax Rolls |
| Acres | 0.00 |
| Year Built | 1986 |
| Type | Residential |
| Sub-Type | Condo or Coop |
| Restrictions | Buyer Approval, Comercial Vehicles Prohibited, Interview Required, Lease OK w/Restrict, No RV, Tenant Approval |
| Style | 4+ Floors |
| Unit Floor | 1 |
| Status | Active |
| HOPA | No Hopa |
| Membership Equity | No |
Community Information
| Address | 2601 Marina Isle Way #103 |
|---|---|
| Area | 5200 |
| Subdivision | CONDS 5-26 OF MARINA AT THE BLUFFS |
| Development | The Marina at the Bluffs |
| City | Jupiter |
| County | Palm Beach |
| State | FL |
| Zip Code | 33477 |
Amenities
| Amenities | Bike - Jog, Boating, Bocce Ball, Elevator, Manager on Site, Pickleball, Picnic Area, Pool, Shuffleboard, Sidewalks, Street Lights, Tennis |
|---|---|
| Utilities | Cable, 3-Phase Electric, Public Sewer, Public Water |
| Parking | Assigned, Guest |
| View | Marina |
| Is Waterfront | Yes |
| Waterfront | No Fixed Bridges, Seawall, Ocean Access, Marina |
| Has Pool | No |
| Boat Services | Marina |
| Pets Allowed | Restricted |
| Unit | Exterior Catwalk |
| Subdivision Amenities | Bike - Jog, Boating, Bocce Ball, Elevator, Manager on Site, Pickleball, Picnic Area, Pool, Shuffleboard, Sidewalks, Street Lights, Community Tennis Courts |
| Guest House | No |
Interior
| Interior Features | Entry Lvl Lvng Area, Split Bedroom, Walk-in Closet, Elevator, Built-in Shelves, Closet Cabinets |
|---|---|
| Appliances | Dishwasher, Disposal, Dryer, Fire Alarm, Microwave, Range - Electric, Refrigerator, Storm Shutters, Washer, Water Heater - Elec |
| Heating | Central |
| Cooling | Central |
| Fireplace | No |
| # of Stories | 5 |
| Stories | 5.00 |
| Furnished | Unfurnished |
| Master Bedroom | Mstr Bdrm - Ground |
Exterior
| Exterior Features | Covered Patio, Screened Patio, Tennis Court |
|---|---|
| Lot Description | West of US-1 |
| Roof | Comp Shingle |
| Construction | Block, CBS, Concrete |
| Front Exposure | West |
School Information
| Elementary | Lighthouse Elementary School |
|---|---|
| Middle | Independence Middle School |
| High | William T. Dwyer High School |
Additional Information
| Date Listed | April 16th, 2025 |
|---|---|
| Days on Market | 180 |
| Zoning | R2 |
| Foreclosure | No |
| Short Sale | No |
| RE / Bank Owned | No |
| HOA Fees | 1053.65 |
| Parcel ID | 30434120110261030 |
Room Dimensions
| Master Bedroom | 13 x 13 |
|---|---|
| Living Room | 13 x 13 |
| Kitchen | 12 x 9 |
Listing Details
| Office | Keller Williams Realty - Welli |
|---|---|
| michaelmenchise@kw.com |

