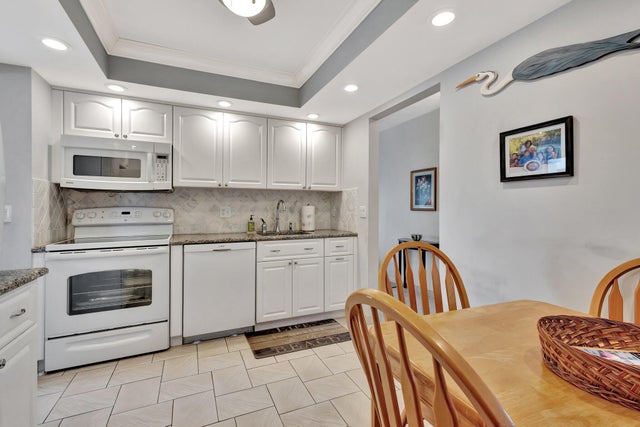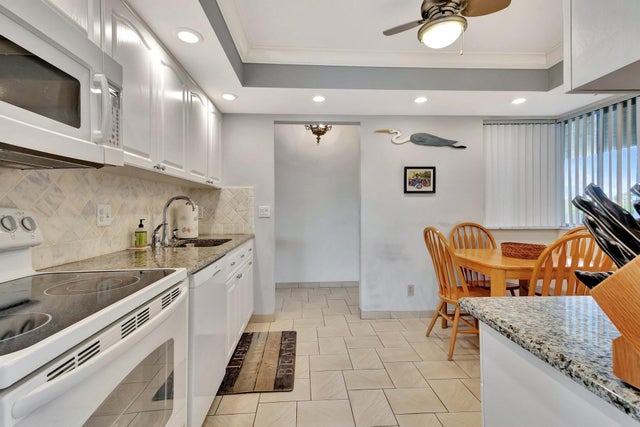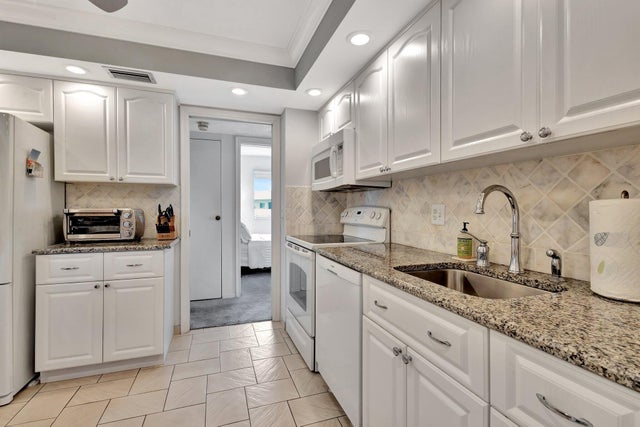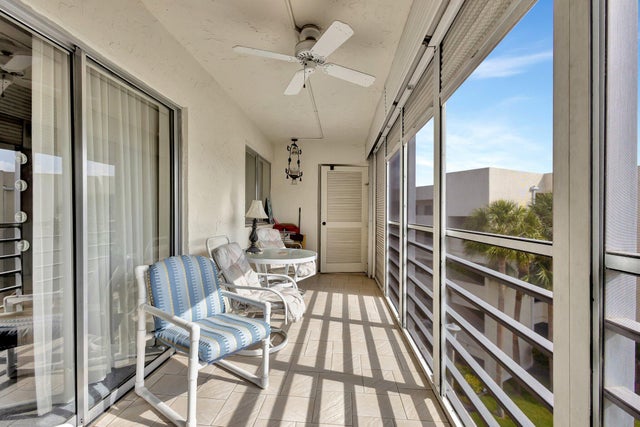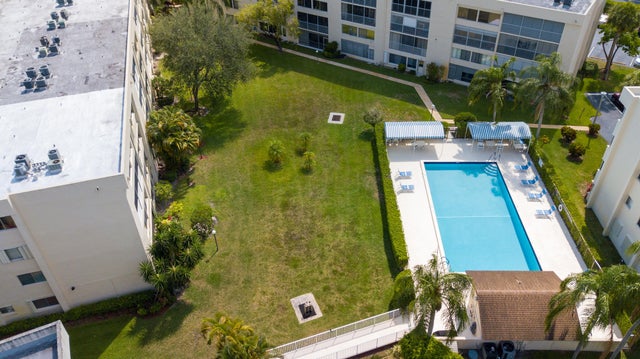About 3186 Via Poinciana #409
WELCOME TO THIS PENTHOUSE CORNER UNIT WITH POOL & GARDEN VIEWS. IT IS LOCATED IN THE ASHTON, A POPULAR BUILDING WITH THE SATELLITE POOL STEPS AWAY & A SHORT DISTANCE TO THE CLUBHOUSE WITH ITS ADDITIONAL POOL, SHUFFLEBOARD,LIBRARY, BILLIARDS, COMMUNITY ROOM FOR SPECIAL EVENTS & COMMUNITY GET-TOGETHERS. NOTE THAT ONLY CORNER UNITS HAVE THIS 3 BEDROOM CONVERTIBLE FLOORPLAN. OTHER FEATURES INCLUDE AN UPDATED KITCHEN & A LARGE SCREENED BALCONY TO ENJOY BEAUTIFUL VIEWS. THE REASONABLE CONDO FEE INCLUDES CABLE TV, WATER,SEWER, MASTER INSURANCE & MANAGEMENT FEES. THIS CONDO IS AVAILABLE FURNISHED OR UNFURNISHED. EXCEPTIONS TO PERSONAL MEMORIBILIA.
Features of 3186 Via Poinciana #409
| MLS® # | RX-11081991 |
|---|---|
| USD | $227,500 |
| CAD | $319,080 |
| CNY | 元1,621,404 |
| EUR | €195,103 |
| GBP | £169,435 |
| RUB | ₽18,441,833 |
| HOA Fees | $479 |
| Bedrooms | 3 |
| Bathrooms | 2.00 |
| Full Baths | 2 |
| Total Square Footage | 1,234 |
| Living Square Footage | 1,080 |
| Square Footage | Tax Rolls |
| Acres | 0.00 |
| Year Built | 1984 |
| Type | Residential |
| Sub-Type | Condo or Coop |
| Style | 4+ Floors |
| Unit Floor | 4 |
| Status | Active |
| HOPA | Yes-Verified |
| Membership Equity | No |
Community Information
| Address | 3186 Via Poinciana #409 |
|---|---|
| Area | 5750 |
| Subdivision | POINCIANA LAKES CONDO |
| Development | Poinciana Lakes,Spring Lakes |
| City | Lake Worth |
| County | Palm Beach |
| State | FL |
| Zip Code | 33467 |
Amenities
| Amenities | Billiards, Clubhouse, Community Room, Elevator, Library, Pool, Trash Chute, Shuffleboard |
|---|---|
| Utilities | Cable, Public Sewer, Public Water |
| Parking | Assigned, Guest, Vehicle Restrictions |
| View | Garden, Pool |
| Is Waterfront | No |
| Waterfront | None |
| Has Pool | No |
| Pets Allowed | No |
| Unit | Corner, Penthouse, Exterior Catwalk |
| Subdivision Amenities | Billiards, Clubhouse, Community Room, Elevator, Library, Pool, Trash Chute, Shuffleboard |
| Security | None |
Interior
| Interior Features | Foyer, Pantry, Walk-in Closet |
|---|---|
| Appliances | Dishwasher, Disposal, Dryer, Microwave, Range - Electric, Refrigerator, Washer, Water Heater - Elec |
| Heating | Central Individual |
| Cooling | Central Individual |
| Fireplace | No |
| # of Stories | 4 |
| Stories | 4.00 |
| Furnished | Furnished, Unfurnished |
| Master Bedroom | Separate Shower |
Exterior
| Exterior Features | Covered Balcony, Screened Balcony |
|---|---|
| Lot Description | Paved Road, West of US-1 |
| Construction | Mixed, Concrete |
| Front Exposure | West |
Additional Information
| Date Listed | April 16th, 2025 |
|---|---|
| Days on Market | 185 |
| Zoning | RS |
| Foreclosure | No |
| Short Sale | No |
| RE / Bank Owned | No |
| HOA Fees | 479 |
| Parcel ID | 00424422240014090 |
Room Dimensions
| Master Bedroom | 12 x 15 |
|---|---|
| Bedroom 2 | 10 x 11 |
| Den | 10 x 10 |
| Living Room | 17 x 19 |
| Kitchen | 9 x 12 |
Listing Details
| Office | RE/MAX Ocean Properties |
|---|---|
| remaxpete1@gmail.com |

