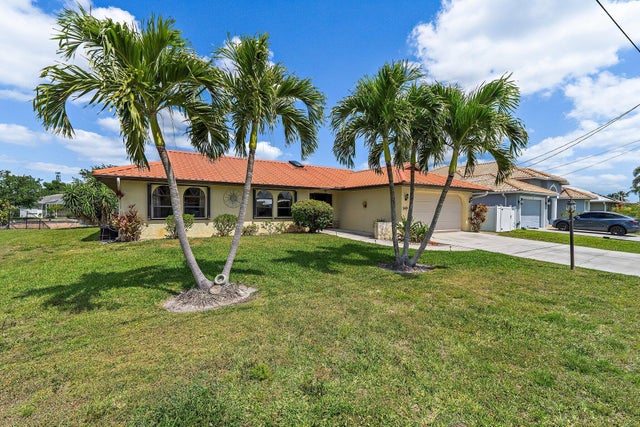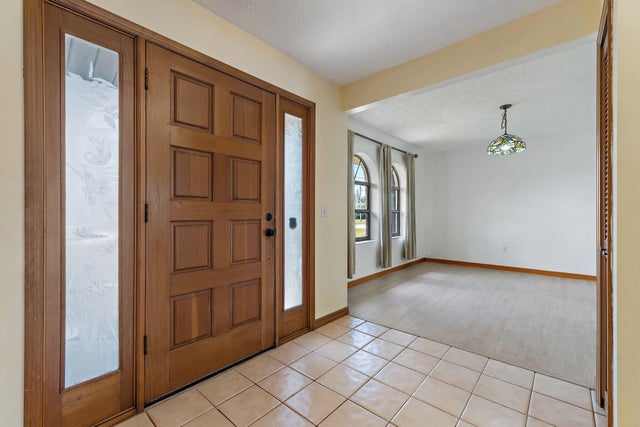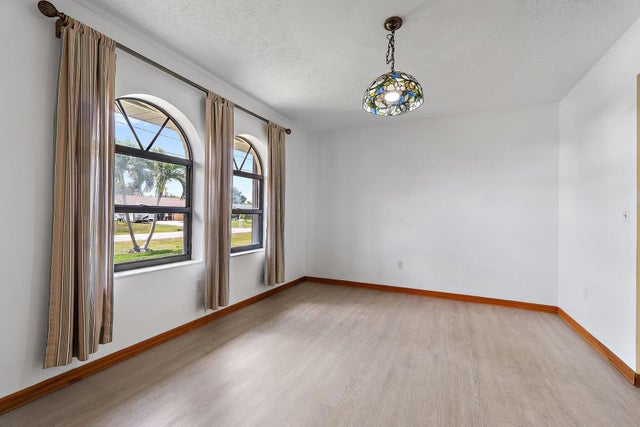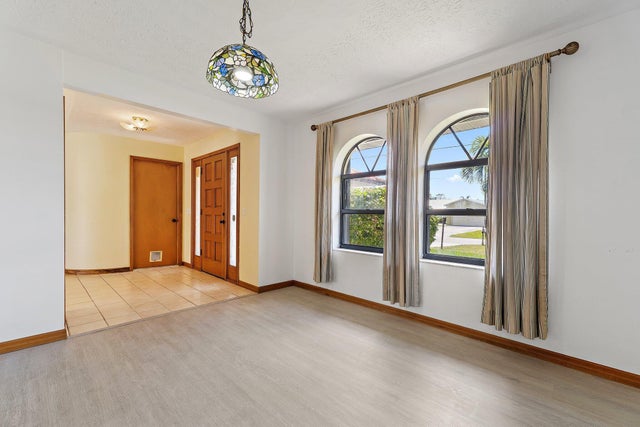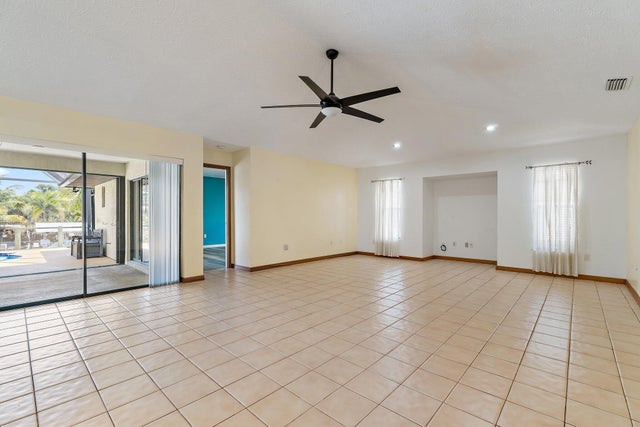About 149 Ne Sagamore Terrace
Live the ultimate Florida lifestyle in this 3-bedroom, 2-bath, 2-car garage CBS pool home complete with ocean access and your very own private dock! Bring your boat and enjoy the convenience of boating right in your backyard!The expansive covered lanai is ideal for outdoor entertaining or quiet afternoons relaxing by the pool. Inside, you'll find a comfortable and inviting layout ready for your personal touch.Situated in a sought-after Port St. Lucie neighborhood, just minutes from A-rated schools, shopping, dining, parks and stunning beaches.Don't miss this rare opportunity to enjoy waterfront living without the waterfront price. Schedule your private tour today and start living your dream!
Features of 149 Ne Sagamore Terrace
| MLS® # | RX-11082037 |
|---|---|
| USD | $525,000 |
| CAD | $735,971 |
| CNY | 元3,735,254 |
| EUR | €451,768 |
| GBP | £393,185 |
| RUB | ₽42,408,293 |
| Bedrooms | 3 |
| Bathrooms | 2.00 |
| Full Baths | 2 |
| Total Square Footage | 2,699 |
| Living Square Footage | 1,752 |
| Square Footage | Tax Rolls |
| Acres | 0.00 |
| Year Built | 1987 |
| Type | Residential |
| Sub-Type | Single Family Detached |
| Restrictions | None |
| Unit Floor | 0 |
| Status | Active Under Contract |
| HOPA | No Hopa |
| Membership Equity | No |
Community Information
| Address | 149 Ne Sagamore Terrace |
|---|---|
| Area | 7170 |
| Subdivision | PORT ST LUCIE SECTION 26 |
| City | Port Saint Lucie |
| County | St. Lucie |
| State | FL |
| Zip Code | 34983 |
Amenities
| Amenities | None |
|---|---|
| Utilities | Cable, 3-Phase Electric, Public Water, Septic |
| Parking | Driveway, Garage - Attached |
| # of Garages | 2 |
| View | Canal |
| Is Waterfront | Yes |
| Waterfront | River, Navigable, Seawall, Ocean Access, Canal Width 81 - 120 |
| Has Pool | Yes |
| Pool | Inground, Gunite, Screened, Solar Heat |
| Boat Services | Private Dock |
| Pets Allowed | Yes |
| Subdivision Amenities | None |
Interior
| Interior Features | Cook Island, Pantry, Split Bedroom, Walk-in Closet, Ctdrl/Vault Ceilings, Pull Down Stairs, Sky Light(s), Roman Tub, Laundry Tub |
|---|---|
| Appliances | Auto Garage Open, Dishwasher, Dryer, Microwave, Refrigerator, Washer, Water Heater - Elec, Wall Oven, Cooktop |
| Heating | Central |
| Cooling | Ceiling Fan, Central |
| Fireplace | No |
| # of Stories | 1 |
| Stories | 1.00 |
| Furnished | Unfurnished |
| Master Bedroom | Mstr Bdrm - Ground, Separate Shower, Separate Tub, Whirlpool Spa |
Exterior
| Exterior Features | Covered Patio, Screened Patio, Well Sprinkler |
|---|---|
| Lot Description | < 1/4 Acre |
| Windows | Double Hung Metal, Sliding |
| Roof | Metal |
| Construction | CBS |
| Front Exposure | South |
Additional Information
| Date Listed | April 16th, 2025 |
|---|---|
| Days on Market | 179 |
| Zoning | RS-2 PSL |
| Foreclosure | No |
| Short Sale | No |
| RE / Bank Owned | No |
| Parcel ID | 342062502140001 |
| Contact Info | 561-401-0605 |
| Waterfront Frontage | 78' |
Room Dimensions
| Master Bedroom | 15 x 15 |
|---|---|
| Bedroom 2 | 13 x 12 |
| Bedroom 3 | 12 x 11 |
| Living Room | 26 x 18 |
| Kitchen | 14 x 10 |
Listing Details
| Office | Platinum Properties/The Keyes |
|---|---|
| jkirvin@platprops.com |

