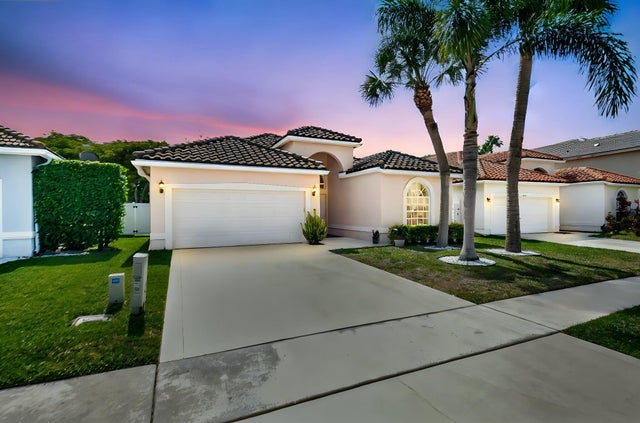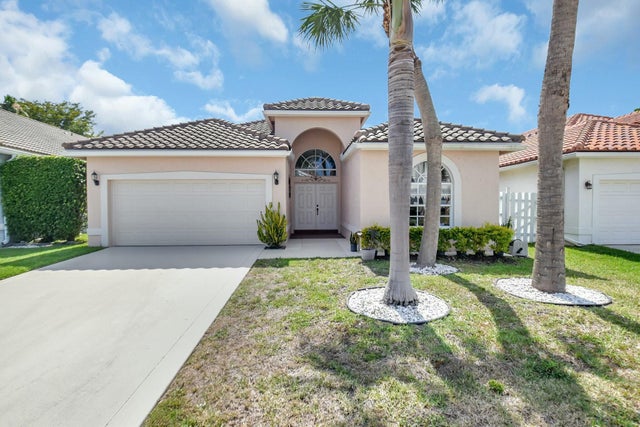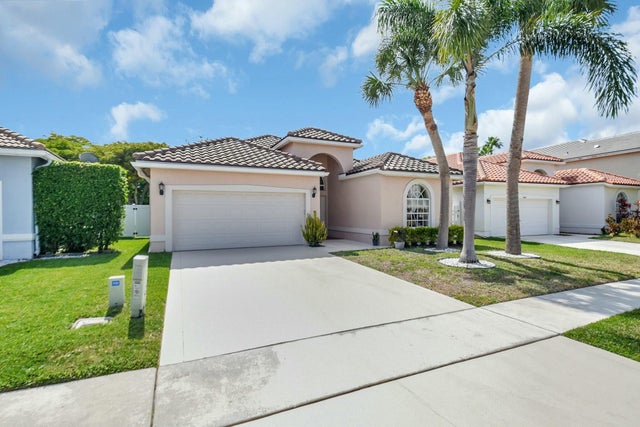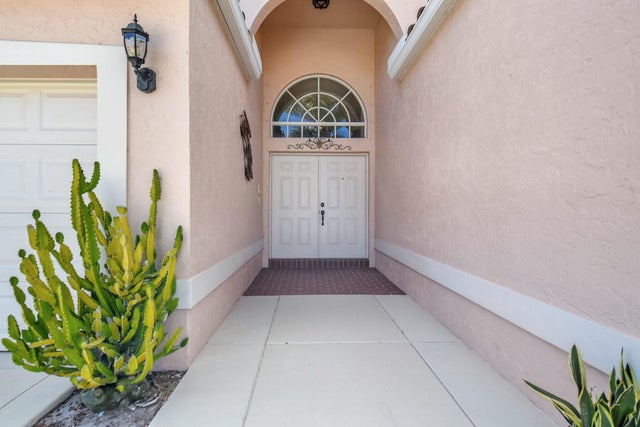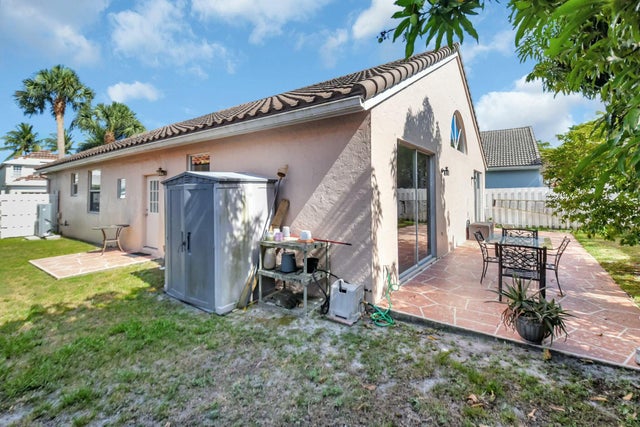About 6090 Newport Village Way
Super clean home available in Winston Trails. Winston Trails is one of the most established, non-equity golf communities in Palm Beach County! This 3 bedroom, 2 bathroom home has a newer 2020 roof a 2023 A/C and is situated across from the Swim and Racquet club for an easy walk to the pool. Winston Trails is located in an A-rated school district with easy access to I-95, the Turnpike, and 441, and has plenty of shopping and restaurants nearby! The home features numerous upgrades throughout, including newer floors, newer kitchen, newer bathrooms, and open floor plan with vaulted ceilings. Amenities include an 18 hole public golf course, clubhouse, heated pools, kiddie pool, whirlpool, restaurant, tennis, pickle ball, playground, and much much more. Call for a showing today!
Features of 6090 Newport Village Way
| MLS® # | RX-11082044 |
|---|---|
| USD | $515,000 |
| CAD | $723,240 |
| CNY | 元3,670,096 |
| EUR | €443,194 |
| GBP | £385,707 |
| RUB | ₽40,555,735 |
| HOA Fees | $262 |
| Bedrooms | 3 |
| Bathrooms | 2.00 |
| Full Baths | 2 |
| Total Square Footage | 2,250 |
| Living Square Footage | 1,930 |
| Square Footage | Tax Rolls |
| Acres | 0.12 |
| Year Built | 1996 |
| Type | Residential |
| Sub-Type | Single Family Detached |
| Restrictions | Buyer Approval, Comercial Vehicles Prohibited, No RV |
| Style | < 4 Floors, Ranch |
| Unit Floor | 0 |
| Status | Active Under Contract |
| HOPA | No Hopa |
| Membership Equity | No |
Community Information
| Address | 6090 Newport Village Way |
|---|---|
| Area | 5740 |
| Subdivision | WINSTON TRAILS PAR 9A |
| City | Lake Worth |
| County | Palm Beach |
| State | FL |
| Zip Code | 33463 |
Amenities
| Amenities | Clubhouse, Exercise Room, Playground, Pool, Spa-Hot Tub, Street Lights, Tennis, Golf Course, Basketball, Putting Green, Cafe/Restaurant, Pickleball |
|---|---|
| Utilities | Cable, 3-Phase Electric, Public Sewer, Public Water |
| Parking | 2+ Spaces, Garage - Attached |
| # of Garages | 2 |
| View | Garden |
| Is Waterfront | No |
| Waterfront | None |
| Has Pool | No |
| Pets Allowed | Yes |
| Subdivision Amenities | Clubhouse, Exercise Room, Playground, Pool, Spa-Hot Tub, Street Lights, Community Tennis Courts, Golf Course Community, Basketball, Putting Green, Cafe/Restaurant, Pickleball |
| Security | Gate - Manned |
Interior
| Interior Features | Entry Lvl Lvng Area, Split Bedroom, Volume Ceiling, Cook Island |
|---|---|
| Appliances | Dishwasher, Dryer, Microwave, Refrigerator, Washer |
| Heating | Central, Electric |
| Cooling | Ceiling Fan, Central, Electric |
| Fireplace | No |
| # of Stories | 1 |
| Stories | 1.00 |
| Furnished | Unfurnished |
| Master Bedroom | Mstr Bdrm - Ground, Separate Shower, Separate Tub |
Exterior
| Exterior Features | Fence, Open Patio, Shed, Room for Pool |
|---|---|
| Lot Description | < 1/4 Acre, Public Road |
| Roof | S-Tile |
| Construction | CBS, Concrete |
| Front Exposure | Northeast |
Additional Information
| Date Listed | April 16th, 2025 |
|---|---|
| Days on Market | 181 |
| Zoning | RS |
| Foreclosure | No |
| Short Sale | No |
| RE / Bank Owned | No |
| HOA Fees | 262 |
| Parcel ID | 00424503070000450 |
| Contact Info | MattGelling@keyes.com |
Room Dimensions
| Master Bedroom | 14 x 12 |
|---|---|
| Living Room | 15 x 14 |
| Kitchen | 12 x 10 |
Listing Details
| Office | The Keyes Company |
|---|---|
| mikepappas@keyes.com |

