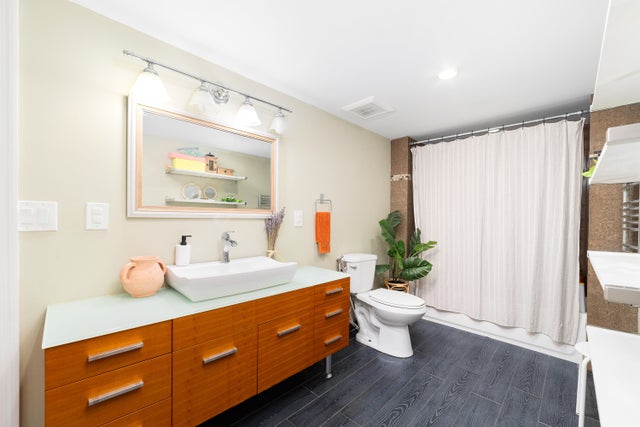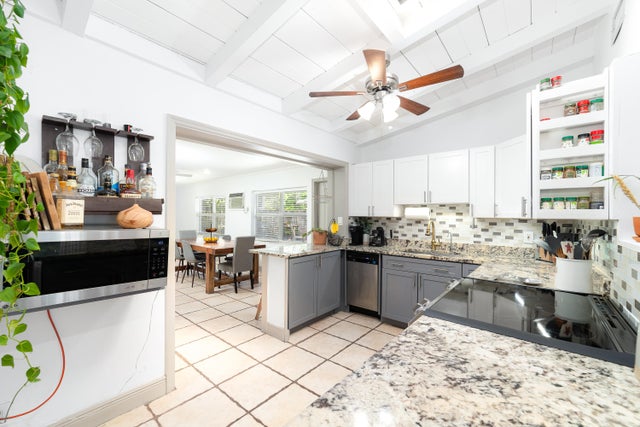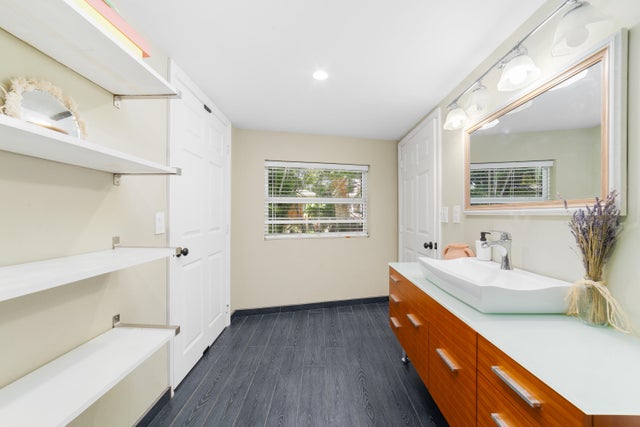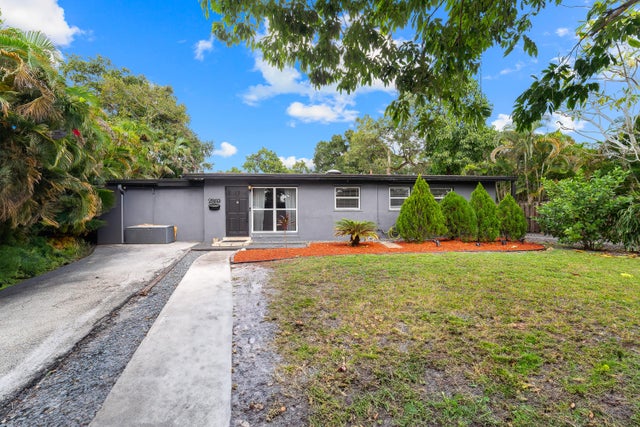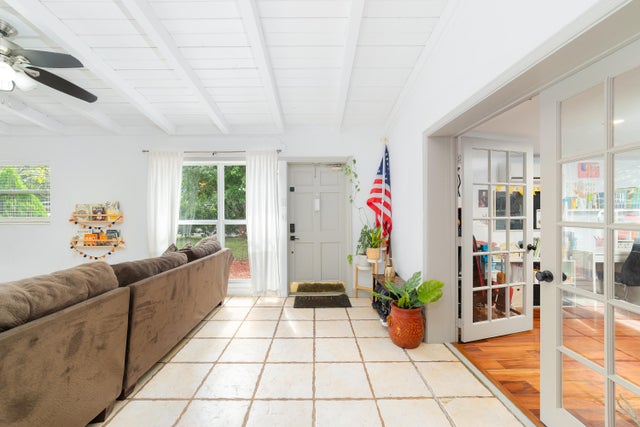About 2869 Sw 13th Court
Welcome to your dream home in the desirable RIVERLAND area! This stunning 4-bedroom PLUS a den, 4-bathroom single-family residence boasts impressive vaulted ceilings adorned with exposed wood beams, creating an inviting atmosphere. The beautiful kitchen features a large pantry and natural light pours in through stylish skylight domes. Retreat to the spacious primary bedroom, complete with a walk-in closet and elegant wood floors. The property showcases tile, wood, and terrazzo flooring throughout for easy maintenance. A versatile bonus room and one bedroom with a separate entrance offer endless possibilities. Enjoy outdoor living in the spacious fenced yard, plus the convenience of two large driveways. Don't miss this opportunity!
Features of 2869 Sw 13th Court
| MLS® # | RX-11082055 |
|---|---|
| USD | $634,900 |
| CAD | $891,622 |
| CNY | 元4,524,551 |
| EUR | €546,376 |
| GBP | £475,505 |
| RUB | ₽49,997,740 |
| Bedrooms | 4 |
| Bathrooms | 4.00 |
| Full Baths | 4 |
| Total Square Footage | 2,302 |
| Living Square Footage | 2,253 |
| Square Footage | Tax Rolls |
| Acres | 0.22 |
| Year Built | 1954 |
| Type | Residential |
| Sub-Type | Single Family Detached |
| Restrictions | None |
| Style | Mid Century, Traditional |
| Unit Floor | 0 |
| Status | Active |
| HOPA | No Hopa |
| Membership Equity | No |
Community Information
| Address | 2869 Sw 13th Court |
|---|---|
| Area | 3580 |
| Subdivision | GILLCREST |
| City | Fort Lauderdale |
| County | Broward |
| State | FL |
| Zip Code | 33312 |
Amenities
| Amenities | None |
|---|---|
| Utilities | Public Sewer, Public Water |
| Parking | Driveway, Guest, RV/Boat |
| View | Garden |
| Is Waterfront | No |
| Waterfront | None |
| Has Pool | No |
| Pets Allowed | Yes |
| Subdivision Amenities | None |
| Security | TV Camera |
| Guest House | No |
Interior
| Interior Features | Ctdrl/Vault Ceilings, French Door, Pantry, Sky Light(s), Split Bedroom, Walk-in Closet |
|---|---|
| Appliances | Dishwasher, Disposal, Dryer, Range - Electric, Refrigerator, Smoke Detector, Washer |
| Heating | Central, Electric, Window/Wall |
| Cooling | Ceiling Fan, Central, Wall-Win A/C |
| Fireplace | No |
| # of Stories | 1 |
| Stories | 1.00 |
| Furnished | Unfurnished |
| Master Bedroom | Mstr Bdrm - Ground |
Exterior
| Exterior Features | Auto Sprinkler, Custom Lighting, Deck, Fence, Fruit Tree(s), Shed |
|---|---|
| Lot Description | < 1/4 Acre, 1/4 to 1/2 Acre |
| Windows | Blinds, Impact Glass |
| Roof | Comp Shingle |
| Construction | CBS |
| Front Exposure | South |
School Information
| Middle | New River Middle School |
|---|---|
| High | Stranahan High School |
Additional Information
| Date Listed | April 16th, 2025 |
|---|---|
| Days on Market | 182 |
| Zoning | RS-8 |
| Foreclosure | No |
| Short Sale | No |
| RE / Bank Owned | No |
| Parcel ID | 504217180980 |
Room Dimensions
| Master Bedroom | 19 x 15 |
|---|---|
| Living Room | 20 x 15 |
| Kitchen | 10 x 12 |
Listing Details
| Office | REDFIN CORPORATION |
|---|---|
| peter.phinney@redfin.com |

