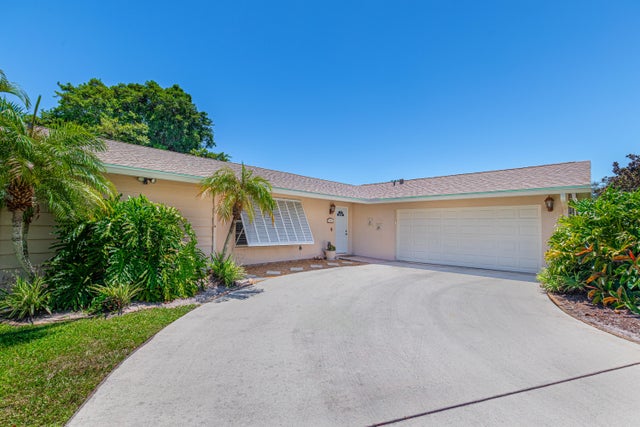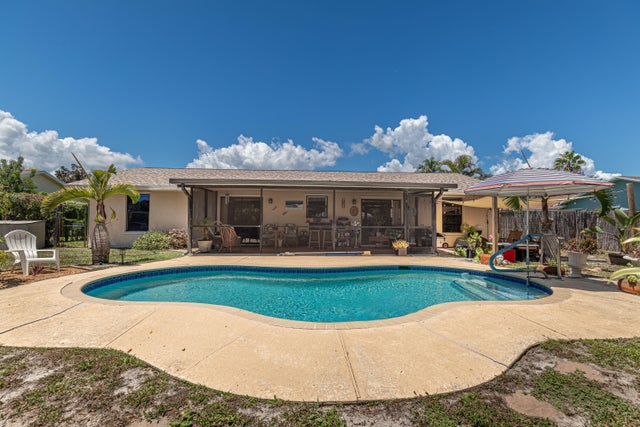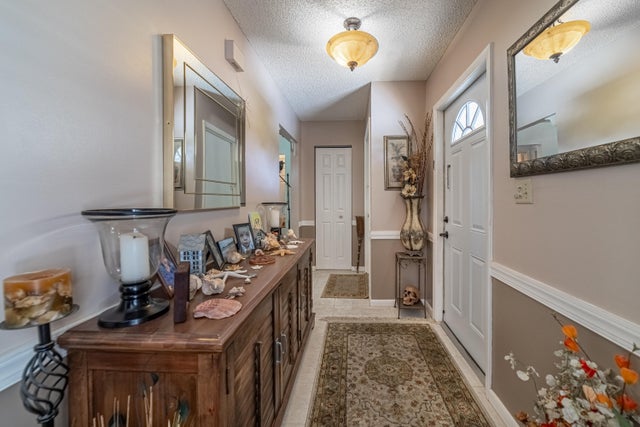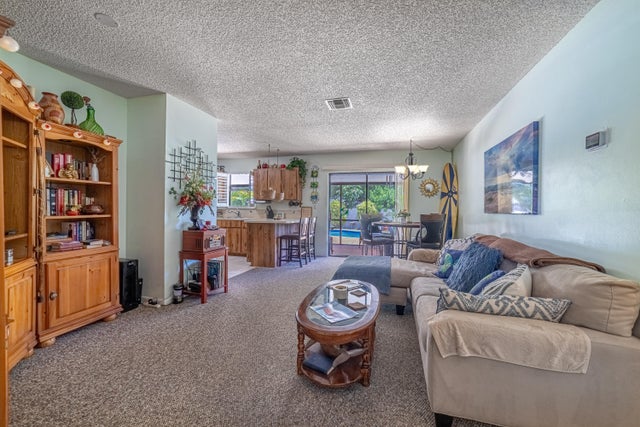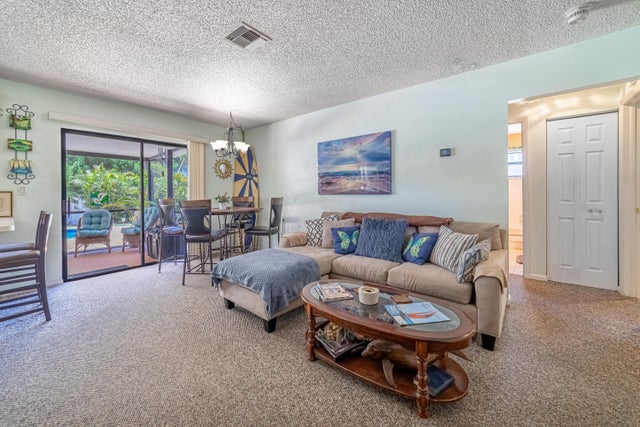About 10 Chapel Court
This exceptional residence is located in the center of Tequesta! Close to all the hotspots of Jupiter! The master suite, along with its bathroom, is situated on the northern side of the property, while the two additional bedrooms are located on the southern side, sharing a bathroom equipped with a tub and shower combination. The kitchen offers a view of the pool, enhancing the home's appeal. The backyard features an in ground pool and a screened patio, providing a perfect space for relaxation. Additionally, a fire pit has been thoughtfully constructed in the northeast corner of the yard. The home is close to the beaches and boat ramps! No HOA or restrictions! Brand new AC unit! Schedule a showing today! NEW ROOF JUST FINISHED!!
Features of 10 Chapel Court
| MLS® # | RX-11082178 |
|---|---|
| USD | $699,000 |
| CAD | $979,823 |
| CNY | 元4,980,375 |
| EUR | €601,497 |
| GBP | £523,497 |
| RUB | ₽56,806,891 |
| Bedrooms | 3 |
| Bathrooms | 2.00 |
| Full Baths | 2 |
| Total Square Footage | 2,061 |
| Living Square Footage | 1,620 |
| Square Footage | Tax Rolls |
| Acres | 0.26 |
| Year Built | 1985 |
| Type | Residential |
| Sub-Type | Single Family Detached |
| Restrictions | None |
| Style | Traditional |
| Unit Floor | 0 |
| Status | Pending |
| HOPA | No Hopa |
| Membership Equity | No |
Community Information
| Address | 10 Chapel Court |
|---|---|
| Area | 5260 |
| Subdivision | CHAPEL COURT SEC I |
| City | Tequesta |
| County | Palm Beach |
| State | FL |
| Zip Code | 33469 |
Amenities
| Amenities | None, Sidewalks |
|---|---|
| Utilities | Cable, 3-Phase Electric, Public Sewer, Public Water |
| Parking | 2+ Spaces, Driveway, Garage - Attached, RV/Boat |
| # of Garages | 2 |
| View | Pool |
| Is Waterfront | No |
| Waterfront | None |
| Has Pool | Yes |
| Pool | Inground |
| Pets Allowed | Yes |
| Subdivision Amenities | None, Sidewalks |
| Guest House | No |
Interior
| Interior Features | Entry Lvl Lvng Area, Split Bedroom, Walk-in Closet |
|---|---|
| Appliances | Dishwasher, Disposal, Dryer, Freezer, Ice Maker, Microwave, Refrigerator, Storm Shutters, Washer |
| Heating | Central |
| Cooling | Central |
| Fireplace | No |
| # of Stories | 1 |
| Stories | 1.00 |
| Furnished | Unfurnished |
| Master Bedroom | Separate Shower |
Exterior
| Exterior Features | Auto Sprinkler, Fence, Screened Patio, Shutters |
|---|---|
| Lot Description | 1/4 to 1/2 Acre |
| Windows | Blinds, Plantation Shutters |
| Roof | Comp Shingle |
| Construction | CBS |
| Front Exposure | West |
School Information
| Elementary | Limestone Creek Elementary School |
|---|---|
| Middle | Jupiter Middle School |
| High | Jupiter High School |
Additional Information
| Date Listed | April 17th, 2025 |
|---|---|
| Days on Market | 177 |
| Zoning | R-1(ci |
| Foreclosure | No |
| Short Sale | No |
| RE / Bank Owned | No |
| Parcel ID | 60424025310000030 |
Room Dimensions
| Master Bedroom | 16 x 12 |
|---|---|
| Bedroom 2 | 11 x 10.5 |
| Bedroom 3 | 10.1 x 12 |
| Dining Room | 11.5 x 9.5 |
| Family Room | 18 x 10 |
| Living Room | 16 x 13 |
| Kitchen | 10 x 9 |
Listing Details
| Office | Muckler Properties |
|---|---|
| jamiemuckler@gmail.com |

