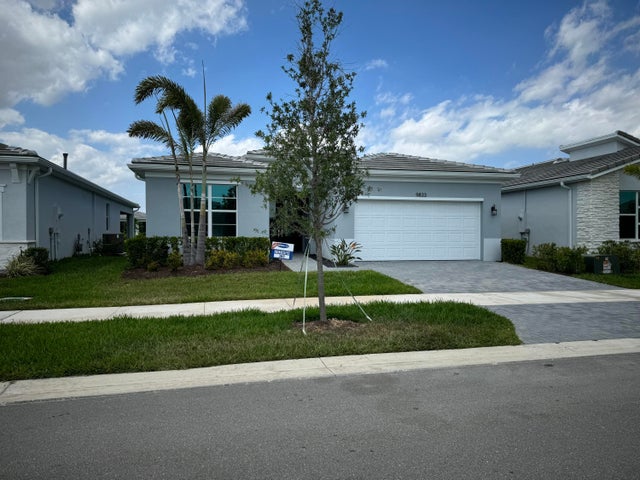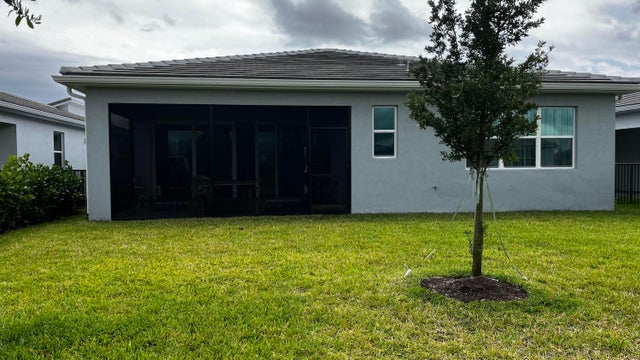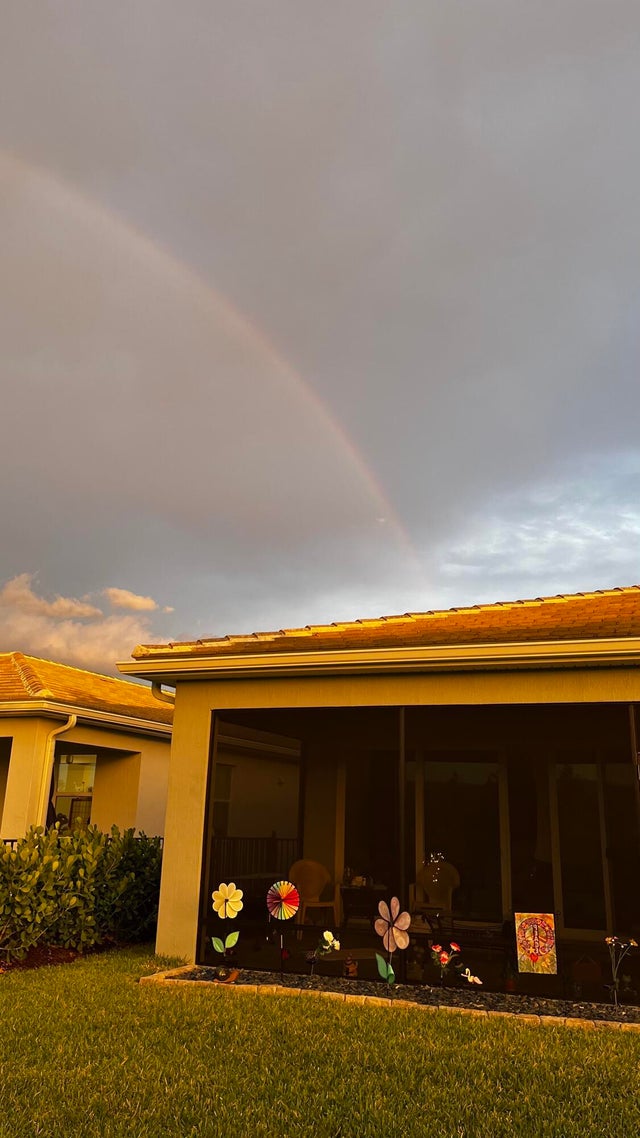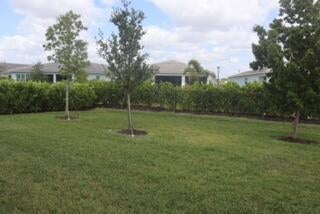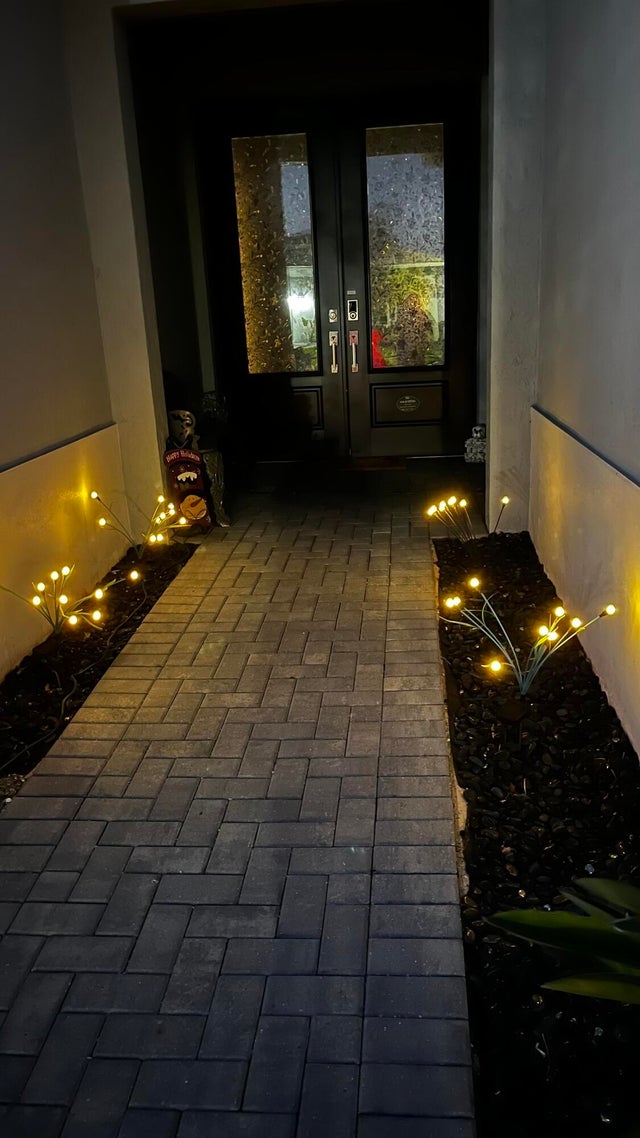About 9833 Sw Isabelline Drive
Stunning spacious wide open floor plan, encompassing three bedroom ( one room is called a FLEX room could be 3rd bedrooom) ,two and half bath plus in sought after Telaro community located in the Heart of Tradition. Fenced in yard, screened patio, laminated floor in two car garage. Beautiful lighting fixtures, remote up and down 18 foot patio blinds as well as all dressed windows. 2 Year old, Black Yamaha Baby Grand Piano and 85 Inch TV, Negotiable! Brand Newly Opened Gorgeous Amenity Center. Pool, Game Room,Art Center,Massage Room, Snack Counter,Shops, Grocery Stores and Restaurants within Golf Cart distance Pets ok.55+ community. Once you view this pr operty, you won't want to leave!
Features of 9833 Sw Isabelline Drive
| MLS® # | RX-11082228 |
|---|---|
| USD | $490,000 |
| CAD | $688,528 |
| CNY | 元3,491,299 |
| EUR | €420,214 |
| GBP | £364,372 |
| RUB | ₽39,444,804 |
| HOA Fees | $531 |
| Bedrooms | 3 |
| Bathrooms | 3.00 |
| Full Baths | 2 |
| Half Baths | 1 |
| Total Square Footage | 3,071 |
| Living Square Footage | 2,354 |
| Square Footage | Owner |
| Acres | 0.17 |
| Year Built | 2023 |
| Type | Residential |
| Sub-Type | Single Family Detached |
| Style | Ranch |
| Unit Floor | 0 |
| Status | Active |
| HOPA | Yes-Verified |
| Membership Equity | No |
Community Information
| Address | 9833 Sw Isabelline Drive |
|---|---|
| Area | 7800 |
| Subdivision | TELARO AT SOUTHERN GROVE PHASE 2 AND 3 |
| Development | Tradition |
| City | Port Saint Lucie |
| County | St. Lucie |
| State | FL |
| Zip Code | 34987 |
Amenities
| Amenities | Clubhouse, Pickleball, Exercise Room, Game Room, Sidewalks, Cabana, Cafe/Restaurant, Fitness Trail |
|---|---|
| Utilities | 3-Phase Electric, Public Sewer, Public Water, Water Available |
| Parking | Garage - Attached, Driveway, Vehicle Restrictions |
| # of Garages | 2 |
| Is Waterfront | No |
| Waterfront | None |
| Has Pool | No |
| Pets Allowed | Yes |
| Subdivision Amenities | Clubhouse, Pickleball, Exercise Room, Game Room, Sidewalks, Cabana, Cafe/Restaurant, Fitness Trail |
| Guest House | No |
Interior
| Interior Features | Foyer, Walk-in Closet, Pantry, Cook Island, French Door |
|---|---|
| Appliances | Dishwasher, Dryer, Microwave, Range - Electric, Refrigerator, Washer, Water Heater - Elec, Ice Maker, Auto Garage Open |
| Heating | Central |
| Cooling | Central |
| Fireplace | No |
| # of Stories | 1 |
| Stories | 1.00 |
| Furnished | Unfurnished |
| Master Bedroom | Mstr Bdrm - Ground |
Exterior
| Exterior Features | Screened Patio, Fence |
|---|---|
| Lot Description | < 1/4 Acre, Interior Lot, Paved Road |
| Windows | Impact Glass |
| Construction | CBS, Concrete, Block |
| Front Exposure | South |
Additional Information
| Date Listed | April 17th, 2025 |
|---|---|
| Days on Market | 182 |
| Zoning | Master |
| Foreclosure | No |
| Short Sale | No |
| RE / Bank Owned | No |
| HOA Fees | 531 |
| Parcel ID | 432260402040005 |
| Waterfront Frontage | none |
Room Dimensions
| Master Bedroom | 16 x 14.1 |
|---|---|
| Bedroom 2 | 13.3 x 11.3 |
| Living Room | 16.5 x 21.2 |
| Kitchen | 14.5 x 26.8 |
Listing Details
| Office | Paradise Properties of FL |
|---|---|
| nancyjcaserealtor@gmail.com |

