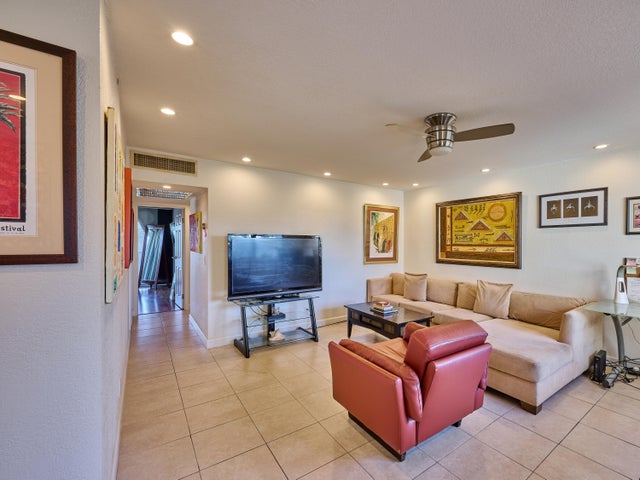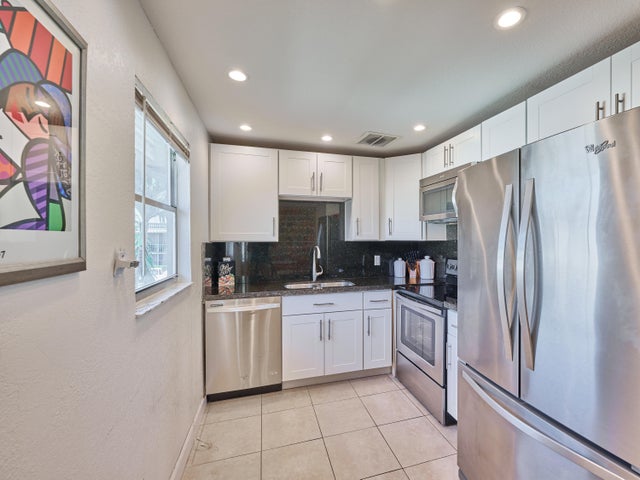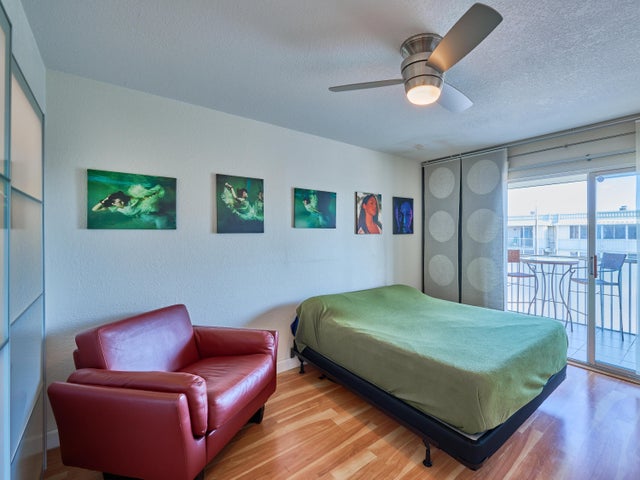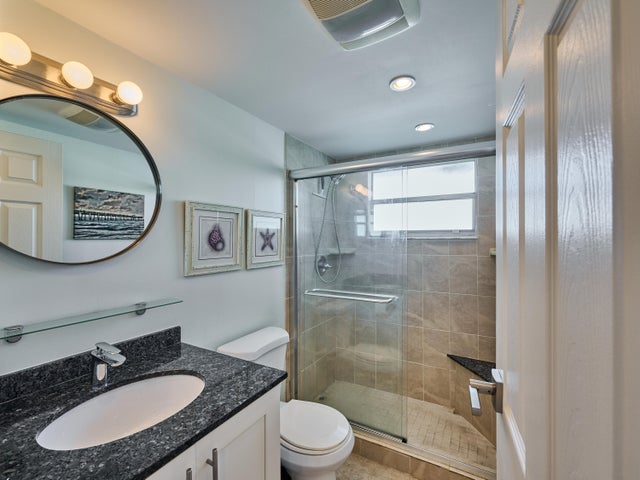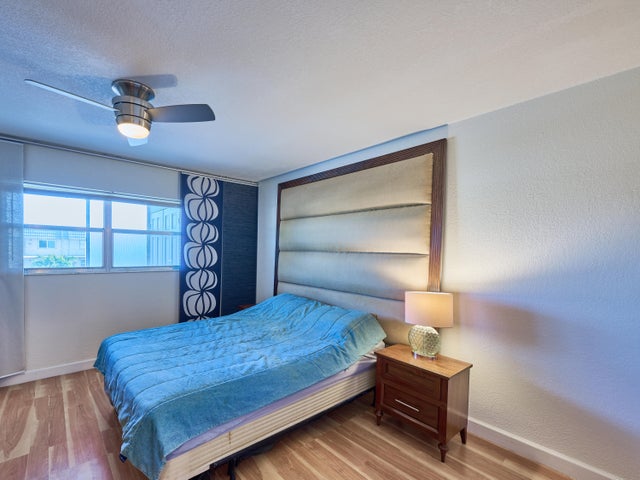About 741 Monaco P #741
*Renovated Condo**55 Plus GATED Community**Walking Distance to Clubhouse*--Welcome to Kings Point Delray! Immerse yourself in the wonderful 55 and over lifestyle!--This light and bright 2 bedroom and 2 bathroom condo features:-Renovated Kitchen-Renovated Bathrooms-White Shaker Cabinets-Black Granite Countertops-Stainless Steel Appliances-Tile in Common Areas-Laminate Flooring in Bedrooms-Recessed Lighting-Fans in all Rooms-Custom Window Treatments-And much more!--Welcome to Kings Point Delray! This active community offers many advantages: -Hundreds of Clubs -Multiple Indoor and Outdoor Pools -Multiple Restaurants -Salon -Library -Wood Workshop -Arts and Crafts -Live Theater Entertainment -Bus System -Fitness Center -Card Rooms -Billiards Room -Pingpong -Pickelball -Tennis -Shuffleboard -Golf Courses (not mandatory) -Close to Shopping -Close to I-95 -Close to Turnpike -Close to Beaches -Close to Restaurants & Entertainment -Close to Down Delray -And Much More!
Features of 741 Monaco P #741
| MLS® # | RX-11082264 |
|---|---|
| USD | $99,000 |
| CAD | $138,783 |
| CNY | 元704,362 |
| EUR | €85,191 |
| GBP | £74,143 |
| RUB | ₽7,996,992 |
| HOA Fees | $818 |
| Bedrooms | 2 |
| Bathrooms | 2.00 |
| Full Baths | 2 |
| Total Square Footage | 988 |
| Living Square Footage | 880 |
| Square Footage | Tax Rolls |
| Acres | 0.00 |
| Year Built | 1974 |
| Type | Residential |
| Sub-Type | Condo or Coop |
| Style | < 4 Floors, Multi-Level |
| Unit Floor | 2 |
| Status | Active |
| HOPA | Yes-Verified |
| Membership Equity | No |
Community Information
| Address | 741 Monaco P #741 |
|---|---|
| Area | 4640 |
| Subdivision | Kings Point |
| Development | Kings Point |
| City | Delray Beach |
| County | Palm Beach |
| State | FL |
| Zip Code | 33446 |
Amenities
| Amenities | Clubhouse, Exercise Room, Pickleball, Street Lights, Tennis, Pool, Elevator, Game Room, Library, Shuffleboard, Spa-Hot Tub, Billiards, Courtesy Bus, Workshop, Whirlpool, Cafe/Restaurant, Indoor Pool |
|---|---|
| Utilities | Cable, 3-Phase Electric, Public Sewer, Public Water |
| Parking | Assigned, Guest, Vehicle Restrictions |
| View | Other |
| Is Waterfront | No |
| Waterfront | None |
| Has Pool | No |
| Pets Allowed | No |
| Unit | Corner, Exterior Catwalk |
| Subdivision Amenities | Clubhouse, Exercise Room, Pickleball, Street Lights, Community Tennis Courts, Pool, Elevator, Game Room, Library, Shuffleboard, Spa-Hot Tub, Billiards, Courtesy Bus, Workshop, Whirlpool, Cafe/Restaurant, Indoor Pool |
| Security | Gate - Manned, Security Patrol |
| Guest House | No |
Interior
| Interior Features | Walk-in Closet |
|---|---|
| Appliances | Dishwasher, Dryer, Microwave, Range - Electric, Refrigerator, Washer, Water Heater - Elec |
| Heating | Central, Electric |
| Cooling | Ceiling Fan, Central, Electric |
| Fireplace | No |
| # of Stories | 2 |
| Stories | 2.00 |
| Furnished | Unfurnished |
| Master Bedroom | Mstr Bdrm - Ground, Separate Shower |
Exterior
| Exterior Features | Screened Balcony |
|---|---|
| Lot Description | < 1/4 Acre, Paved Road, Private Road, West of US-1 |
| Windows | Blinds, Sliding, Single Hung Metal |
| Roof | Tar/Gravel, Comp Rolled |
| Construction | Frame/Stucco |
| Front Exposure | South |
School Information
| Elementary | Orchard View Elementary School |
|---|---|
| Middle | Carver Community Middle School |
| High | Spanish River Community High School |
Additional Information
| Date Listed | April 17th, 2025 |
|---|---|
| Days on Market | 178 |
| Zoning | RH |
| Foreclosure | No |
| Short Sale | No |
| RE / Bank Owned | No |
| HOA Fees | 818 |
| Parcel ID | 00424622080167410 |
Room Dimensions
| Master Bedroom | 13 x 11 |
|---|---|
| Living Room | 17 x 14 |
| Kitchen | 9 x 11 |
Listing Details
| Office | Century 21 Tenace Realty |
|---|---|
| ellen@c21tenace.com |

