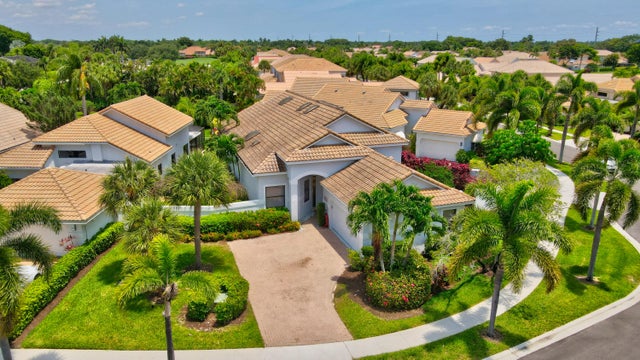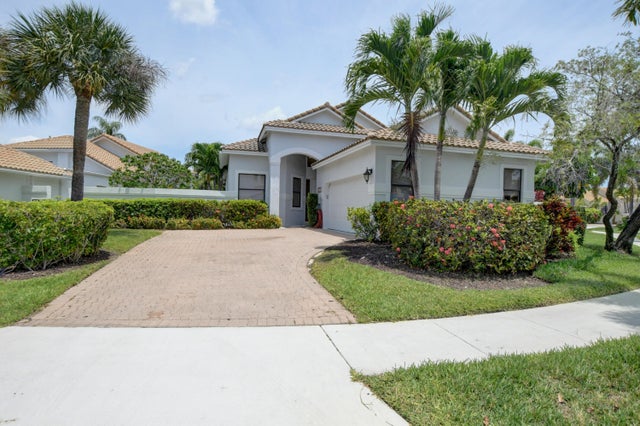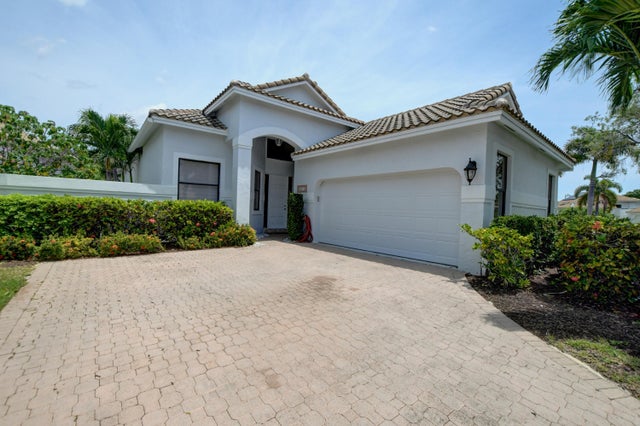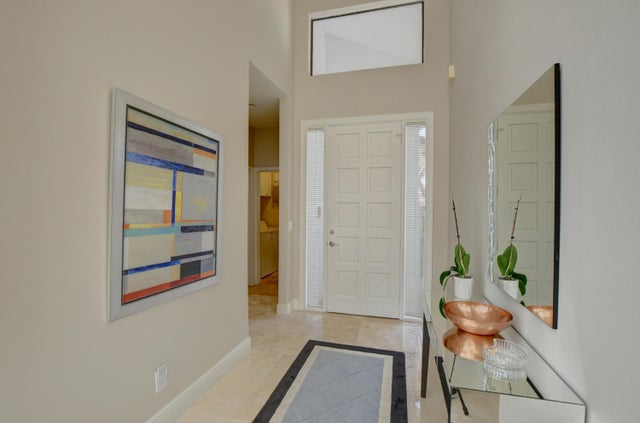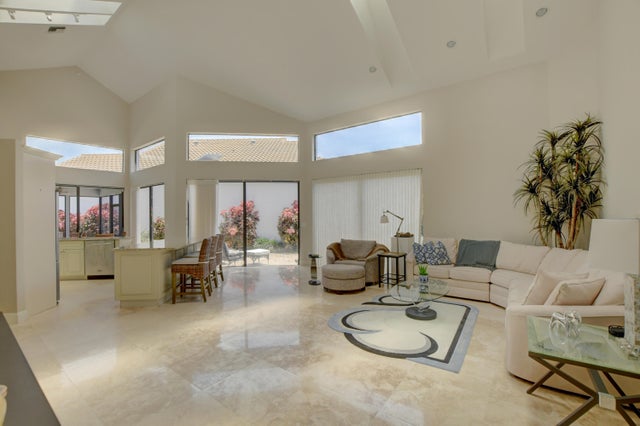About 5213 Via De Amalfi Drive
Beautiful 3 BR, 3BA home on a large pie shaped lot.Enter into a light and area great room and open kitchen. SS appliances and granite counters.Large island to work on. All baths renovated. Skylights throughout. Screened patio and open patio as well.Move right into to this amazing property.Come and enjoy the fabulous Polo Club lifestyle .Golf,Tennis,Pickleball and Social membershipsavailable. Mandatory membership.
Features of 5213 Via De Amalfi Drive
| MLS® # | RX-11082300 |
|---|---|
| USD | $1,375,000 |
| CAD | $1,932,095 |
| CNY | 元9,797,013 |
| EUR | €1,179,173 |
| GBP | £1,022,472 |
| RUB | ₽110,686,950 |
| HOA Fees | $384 |
| Bedrooms | 3 |
| Bathrooms | 3.00 |
| Full Baths | 3 |
| Total Square Footage | 2,430 |
| Living Square Footage | 2,023 |
| Square Footage | Tax Rolls |
| Acres | 0.16 |
| Year Built | 1988 |
| Type | Residential |
| Sub-Type | Single Family Detached |
| Restrictions | Other |
| Unit Floor | 1 |
| Status | Active |
| HOPA | No Hopa |
| Membership Equity | Yes |
Community Information
| Address | 5213 Via De Amalfi Drive |
|---|---|
| Area | 4650 |
| Subdivision | VILLE DE CAPRI 1 |
| Development | Polo Club |
| City | Boca Raton |
| County | Palm Beach |
| State | FL |
| Zip Code | 33496 |
Amenities
| Amenities | Bike - Jog, Clubhouse, Community Room, Exercise Room, Game Room, Golf Course, Pickleball, Pool, Spa-Hot Tub, Tennis |
|---|---|
| Utilities | Cable |
| Parking | Garage - Attached |
| # of Garages | 2 |
| View | Garden |
| Is Waterfront | No |
| Waterfront | None |
| Has Pool | No |
| Pets Allowed | No |
| Subdivision Amenities | Bike - Jog, Clubhouse, Community Room, Exercise Room, Game Room, Golf Course Community, Pickleball, Pool, Spa-Hot Tub, Community Tennis Courts |
| Security | Gate - Manned |
Interior
| Interior Features | Sky Light(s), Split Bedroom |
|---|---|
| Appliances | Auto Garage Open, Dishwasher, Disposal, Dryer, Ice Maker, Refrigerator, Smoke Detector, Washer, Water Heater - Elec, Fire Alarm |
| Heating | Central |
| Cooling | Ceiling Fan, Central |
| Fireplace | No |
| # of Stories | 1 |
| Stories | 1.00 |
| Furnished | Furniture Negotiable |
| Master Bedroom | Mstr Bdrm - Ground, Separate Shower, Separate Tub |
Exterior
| Exterior Features | Auto Sprinkler, Custom Lighting |
|---|---|
| Lot Description | < 1/4 Acre |
| Construction | Concrete |
| Front Exposure | East |
School Information
| Elementary | Calusa Elementary School |
|---|---|
| Middle | Omni Middle School |
| High | Spanish River Community High School |
Additional Information
| Date Listed | April 17th, 2025 |
|---|---|
| Days on Market | 182 |
| Zoning | RS |
| Foreclosure | No |
| Short Sale | No |
| RE / Bank Owned | No |
| HOA Fees | 384 |
| Parcel ID | 00424635050000990 |
Room Dimensions
| Master Bedroom | 22 x 15 |
|---|---|
| Living Room | 22 x 15 |
| Kitchen | 14 x 13 |
Listing Details
| Office | Lang Realty/ BR |
|---|---|
| regionalmanagement@langrealty.com |

