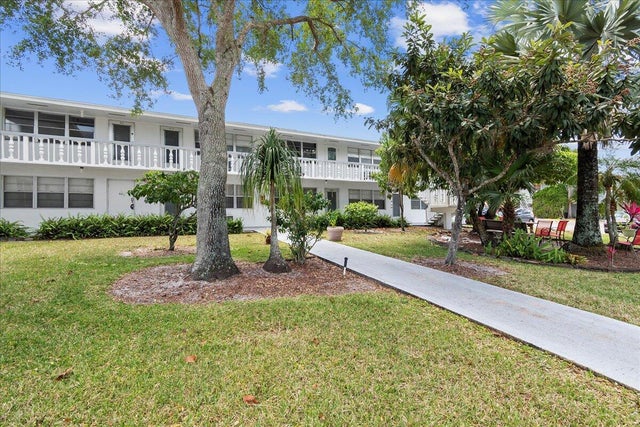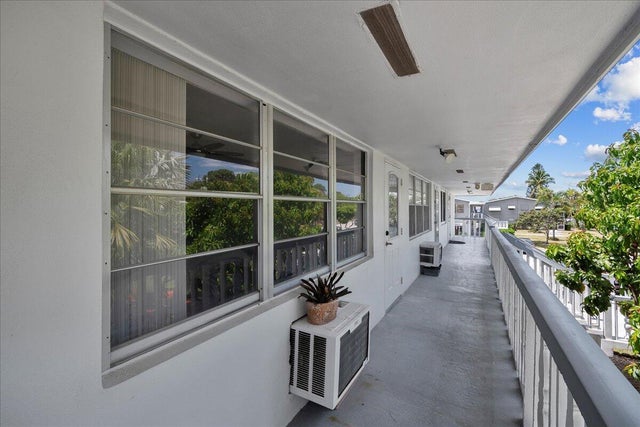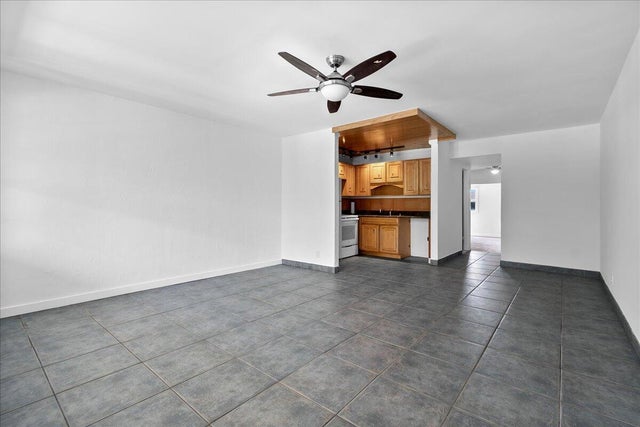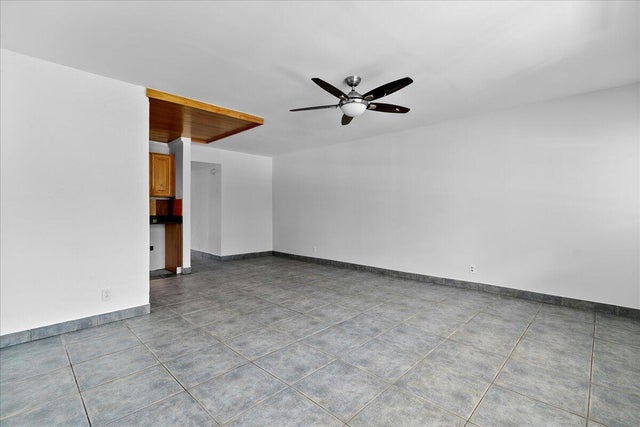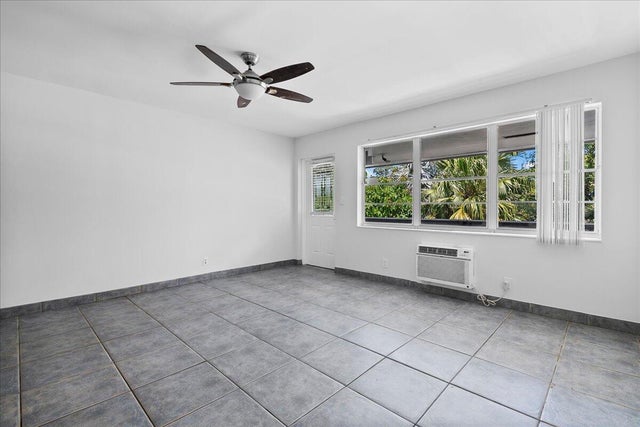About 412 Sheffield Q
A gorgeous 1 bed 1 bath situated in the highly desirable section of Sheffield Q. while enjoying all of the resort style amenities the 55+ community of Century Village has to offer. Enjoy the open concept floor plan with a fresh new look. Updates include an open concept floor plan with exquisite kitchen cabinetry, updated bathroom, enclosed patio for additional square footage to the living area, expansive closet in the Master Bedroom, fresh paint and brand new carpeting in the bedroom.
Features of 412 Sheffield Q
| MLS® # | RX-11082322 |
|---|---|
| USD | $68,500 |
| CAD | $96,027 |
| CNY | 元487,362 |
| EUR | €58,945 |
| GBP | £51,301 |
| RUB | ₽5,533,272 |
| HOA Fees | $590 |
| Bedrooms | 1 |
| Bathrooms | 1.00 |
| Full Baths | 1 |
| Total Square Footage | 645 |
| Living Square Footage | 570 |
| Square Footage | Tax Rolls |
| Acres | 0.00 |
| Year Built | 1971 |
| Type | Residential |
| Sub-Type | Condo or Coop |
| Style | < 4 Floors |
| Unit Floor | 2 |
| Status | Active |
| HOPA | Yes-Verified |
| Membership Equity | No |
Community Information
| Address | 412 Sheffield Q |
|---|---|
| Area | 5400 |
| Subdivision | SHEFFIELD CONDOS A TO Q |
| Development | Century Village |
| City | West Palm Beach |
| County | Palm Beach |
| State | FL |
| Zip Code | 33417 |
Amenities
| Amenities | Bike - Jog, Billiards, Bocce Ball, Clubhouse, Community Room, Exercise Room, Game Room, Manager on Site, Pickleball, Picnic Area, Pool, Shuffleboard, Sidewalks, Street Lights, Tennis, Common Laundry, Courtesy Bus |
|---|---|
| Utilities | 3-Phase Electric, Public Sewer, Public Water |
| Parking | Assigned, Guest |
| View | Garden |
| Is Waterfront | No |
| Waterfront | None |
| Has Pool | No |
| Pets Allowed | No |
| Unit | Exterior Catwalk |
| Subdivision Amenities | Bike - Jog, Billiards, Bocce Ball, Clubhouse, Community Room, Exercise Room, Game Room, Manager on Site, Pickleball, Picnic Area, Pool, Shuffleboard, Sidewalks, Street Lights, Community Tennis Courts, Common Laundry, Courtesy Bus |
| Security | Gate - Manned, Private Guard |
Interior
| Interior Features | Walk-in Closet |
|---|---|
| Appliances | Freezer, Range - Electric, Refrigerator |
| Heating | Window/Wall |
| Cooling | Ceiling Fan, Wall-Win A/C |
| Fireplace | No |
| # of Stories | 2 |
| Stories | 2.00 |
| Furnished | Unfurnished |
| Master Bedroom | Combo Tub/Shower |
Exterior
| Exterior Features | None |
|---|---|
| Lot Description | Sidewalks, West of US-1 |
| Windows | Blinds |
| Roof | Tar/Gravel |
| Construction | CBS, Concrete |
| Front Exposure | North |
Additional Information
| Date Listed | April 17th, 2025 |
|---|---|
| Days on Market | 177 |
| Zoning | RH |
| Foreclosure | No |
| Short Sale | No |
| RE / Bank Owned | No |
| HOA Fees | 589.77 |
| Parcel ID | 00424323250174120 |
Room Dimensions
| Master Bedroom | 13 x 11 |
|---|---|
| Living Room | 20 x 15 |
| Kitchen | 8 x 8 |
Listing Details
| Office | Keller Williams Realty - Welli |
|---|---|
| michaelmenchise@kw.com |

