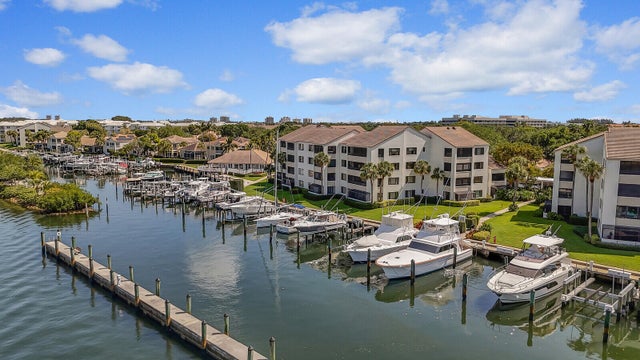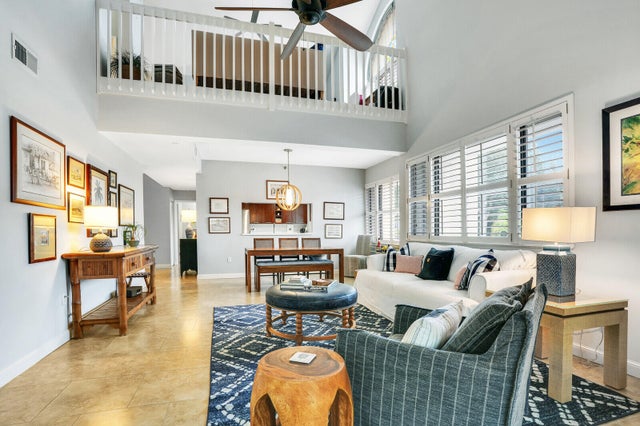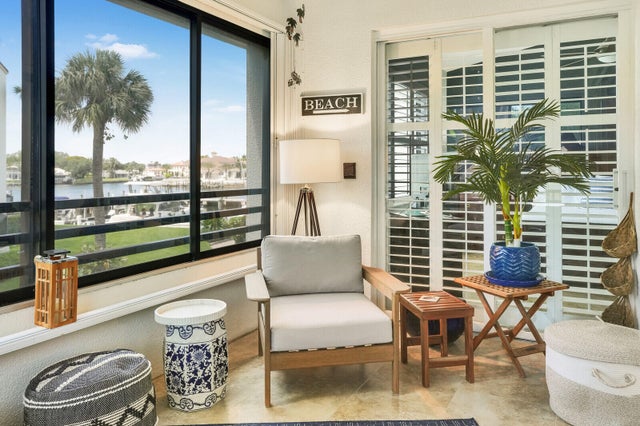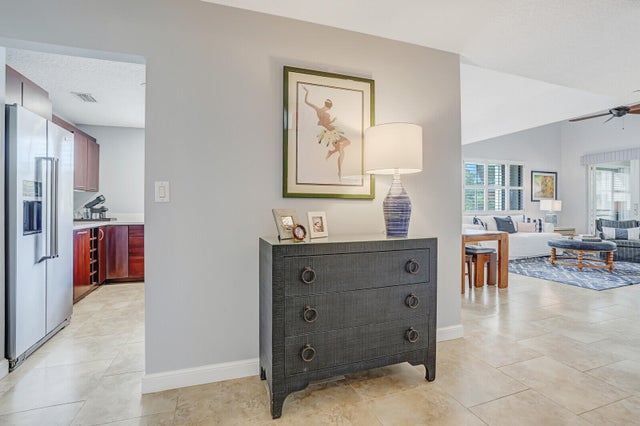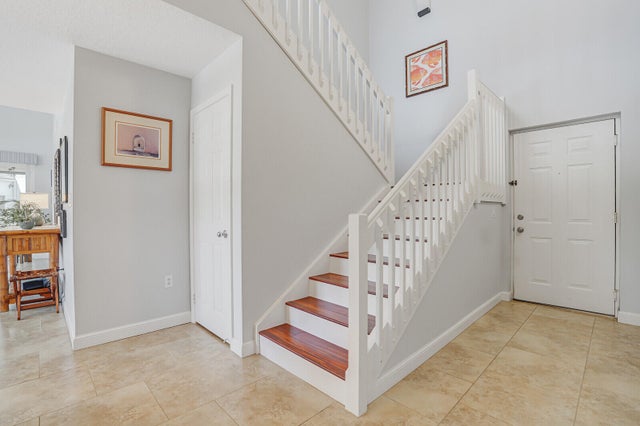About 821 Oak Harbour Drive
Welcome to your serene coastal retreat nestled in the heart of Juno Beach, within the sought-after gated, intracoastal community of Oak Harbour. This spacious two-level, second-floor condo offers over 2,000 square feet of beautifully designed living space, complete with vaulted ceilings and a screened-in balcony boasting picturesque views of the marina and Intracoastal Waterway.Step inside to discover a bright, open floor plan featuring a modern kitchen with quartz countertops, stainless steel appliances, and seamless flow into the living and dining areas adorned with elegant plantation shutters. The main level is finished with stylish tile flooring, while the upper-level loft showcases warm laminate wood floors, creating the perfect space for a home office, guest area, or lounge.Enjoy resort-style amenities including a private marina with boat slips, two pools, a spa, tennis and pickleball courts, and a clubhouse complete with a gym, kitchen, and entertainment areas. Ideally located just minutes from the beach, fine dining, and boutique shopping, this stunning condo offers the perfect blend of comfort, luxury, and convenience. Don't miss this chance to experience the best of Juno Beach coastal living!
Features of 821 Oak Harbour Drive
| MLS® # | RX-11082333 |
|---|---|
| USD | $725,000 |
| CAD | $1,016,341 |
| CNY | 元5,158,208 |
| EUR | €623,870 |
| GBP | £542,969 |
| RUB | ₽58,563,833 |
| HOA Fees | $1,447 |
| Bedrooms | 3 |
| Bathrooms | 3.00 |
| Full Baths | 3 |
| Total Square Footage | 2,065 |
| Living Square Footage | 2,065 |
| Square Footage | Tax Rolls |
| Acres | 0.00 |
| Year Built | 1990 |
| Type | Residential |
| Sub-Type | Condo or Coop |
| Restrictions | Buyer Approval, Comercial Vehicles Prohibited, Lease OK w/Restrict, Tenant Approval, Lease OK, No Motorcycle, No Truck |
| Style | Multi-Level |
| Unit Floor | 2 |
| Status | Active |
| HOPA | No Hopa |
| Membership Equity | No |
Community Information
| Address | 821 Oak Harbour Drive |
|---|---|
| Area | 5220 |
| Subdivision | OAK HARBOUR CONDOS |
| Development | Oak Harbour |
| City | Juno Beach |
| County | Palm Beach |
| State | FL |
| Zip Code | 33408 |
Amenities
| Amenities | Boating, Elevator, Exercise Room, Manager on Site, Pool, Sidewalks, Spa-Hot Tub, Street Lights, Trash Chute, Tennis, Clubhouse, Billiards, Pickleball |
|---|---|
| Utilities | Cable, 3-Phase Electric, Public Sewer, Public Water |
| Parking Spaces | 1 |
| Parking | Carport - Detached, Guest |
| View | Intracoastal, Garden, Marina |
| Is Waterfront | Yes |
| Waterfront | Intracoastal, Marina |
| Has Pool | No |
| Boat Services | Common Dock, Marina |
| Pets Allowed | Restricted |
| Unit | Corner, Exterior Catwalk, Multi-Level |
| Subdivision Amenities | Boating, Elevator, Exercise Room, Manager on Site, Pool, Sidewalks, Spa-Hot Tub, Street Lights, Trash Chute, Community Tennis Courts, Clubhouse, Billiards, Pickleball |
| Security | Gate - Manned |
Interior
| Interior Features | Ctdrl/Vault Ceilings, Entry Lvl Lvng Area, Foyer, Walk-in Closet |
|---|---|
| Appliances | Dishwasher, Dryer, Microwave, Range - Electric, Refrigerator, Washer, Water Heater - Elec, Storm Shutters |
| Heating | Central, Electric |
| Cooling | Ceiling Fan, Central, Electric |
| Fireplace | No |
| # of Stories | 2 |
| Stories | 2.00 |
| Furnished | Furniture Negotiable |
| Master Bedroom | Dual Sinks, Separate Shower |
Exterior
| Exterior Features | Covered Balcony, Screened Balcony |
|---|---|
| Lot Description | West of US-1 |
| Windows | Plantation Shutters |
| Roof | Concrete Tile |
| Construction | CBS |
| Front Exposure | East |
School Information
| Elementary | Conservatory School at North Palm Beach |
|---|---|
| Middle | Howell L. Watkins Middle School |
| High | William T. Dwyer High School |
Additional Information
| Date Listed | April 17th, 2025 |
|---|---|
| Days on Market | 178 |
| Zoning | PUD/RM |
| Foreclosure | No |
| Short Sale | No |
| RE / Bank Owned | No |
| HOA Fees | 1447 |
| Parcel ID | 28434132200048210 |
| Contact Info | 561-410-0327 |
Room Dimensions
| Master Bedroom | 14.8 x 12.7 |
|---|---|
| Bedroom 2 | 12.6 x 12.1 |
| Dining Room | 13.1 x 8.1 |
| Living Room | 15.2 x 14.9 |
| Kitchen | 13 x 11.6 |
| Loft | 15.6 x 15.2 |
| Balcony | 14.1 x 8.8 |
Listing Details
| Office | Platinum Properties/The Keyes |
|---|---|
| jkirvin@platprops.com |

