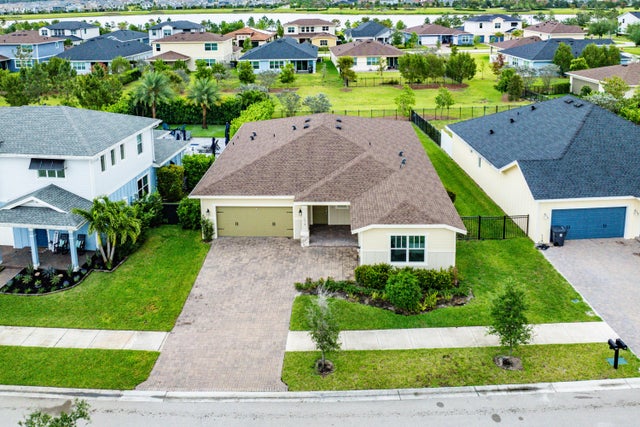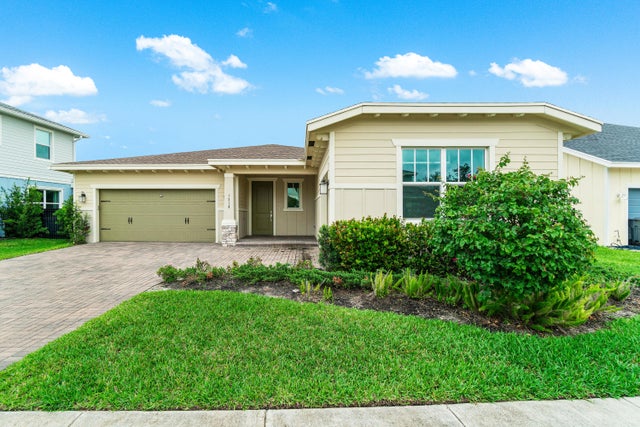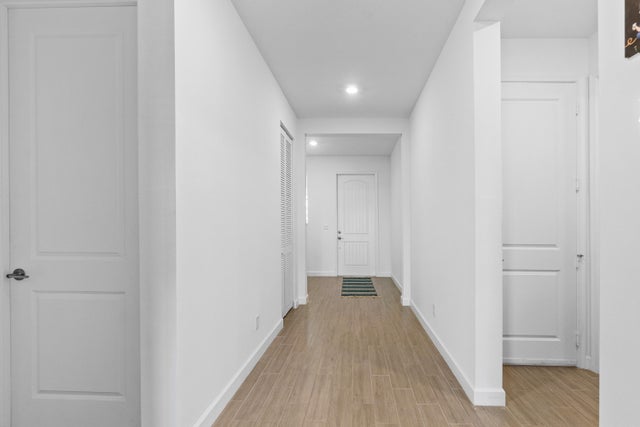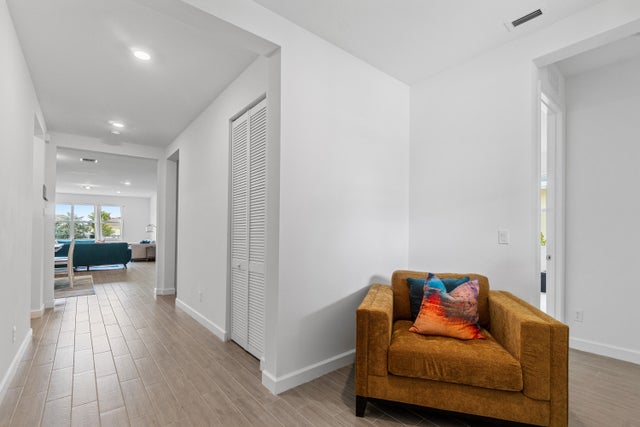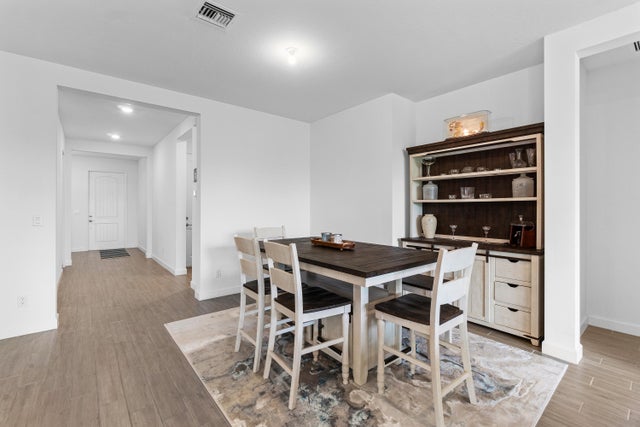About 1218 Timber Reap Trail
This great home Family Lifestyle 4BD 3BA Single story home. Bright , spacious, open concept design features a great family/living room, gourmet kitchen with large island, and covered lanai. Arden is a vibrant, award-winning master-planned community in Loxahatchee, Florida, developed by Lennar. Arden Community amenities, a 9,000-square-foot clubhouse with a fitness center, resort-style swimming pool, tennis and pickleball courts, playgrounds, and over 20 miles of walking and biking trails.a new elementary school opening in August 2025.
Features of 1218 Timber Reap Trail
| MLS® # | RX-11082346 |
|---|---|
| USD | $720,000 |
| CAD | $1,007,618 |
| CNY | 元5,111,784 |
| EUR | €617,271 |
| GBP | £540,323 |
| RUB | ₽57,599,496 |
| HOA Fees | $200 |
| Bedrooms | 4 |
| Bathrooms | 3.00 |
| Full Baths | 3 |
| Total Square Footage | 3,233 |
| Living Square Footage | 2,373 |
| Square Footage | Tax Rolls |
| Acres | 0.20 |
| Year Built | 2022 |
| Type | Residential |
| Sub-Type | Single Family Detached |
| Restrictions | Comercial Vehicles Prohibited, No Boat |
| Style | Contemporary |
| Unit Floor | 0 |
| Status | Active |
| HOPA | No Hopa |
| Membership Equity | No |
Community Information
| Address | 1218 Timber Reap Trail |
|---|---|
| Area | 5560 |
| Subdivision | ARDEN |
| City | The Acreage |
| County | Palm Beach |
| State | FL |
| Zip Code | 33470 |
Amenities
| Amenities | Clubhouse, Elevator, Exercise Room, Pickleball, Pool, Tennis, Basketball, Game Room, Picnic Area, Sidewalks, Business Center, Street Lights, Cafe/Restaurant, Playground, Soccer Field, Fitness Trail |
|---|---|
| Utilities | Cable, 3-Phase Electric, Public Sewer, Public Water, Gas Natural |
| Parking | 2+ Spaces, Garage - Attached, Driveway |
| # of Garages | 2 |
| View | Garden |
| Is Waterfront | No |
| Waterfront | None |
| Has Pool | No |
| Pets Allowed | Restricted |
| Subdivision Amenities | Clubhouse, Elevator, Exercise Room, Pickleball, Pool, Community Tennis Courts, Basketball, Game Room, Picnic Area, Sidewalks, Business Center, Street Lights, Cafe/Restaurant, Playground, Soccer Field, Fitness Trail |
| Security | Gate - Manned |
Interior
| Interior Features | Ctdrl/Vault Ceilings, Split Bedroom, Pantry, Foyer, Walk-in Closet, Volume Ceiling, Cook Island |
|---|---|
| Appliances | Auto Garage Open, Dishwasher, Dryer, Microwave, Refrigerator, Washer, Water Heater - Elec, Ice Maker, Smoke Detector, Range - Gas |
| Heating | Central |
| Cooling | Central |
| Fireplace | No |
| # of Stories | 1 |
| Stories | 1.00 |
| Furnished | Partially Furnished, Furniture Negotiable |
| Master Bedroom | Dual Sinks, Separate Shower |
Exterior
| Exterior Features | Covered Balcony, Fence, Screened Patio, Auto Sprinkler, Well Sprinkler, Zoned Sprinkler |
|---|---|
| Lot Description | < 1/4 Acre |
| Windows | Impact Glass |
| Roof | Comp Shingle |
| Construction | Block, CBS, Frame/Stucco |
| Front Exposure | West |
Additional Information
| Date Listed | April 17th, 2025 |
|---|---|
| Days on Market | 194 |
| Zoning | PUD |
| Foreclosure | No |
| Short Sale | No |
| RE / Bank Owned | No |
| HOA Fees | 200 |
| Parcel ID | 00404328050000230 |
Room Dimensions
| Master Bedroom | 16 x 14 |
|---|---|
| Living Room | 20 x 16 |
| Kitchen | 17 x 16 |
Listing Details
| Office | Berkshire Hathaway Florida Realty |
|---|---|
| justincarinci@bhhsfloridarealty.com |

