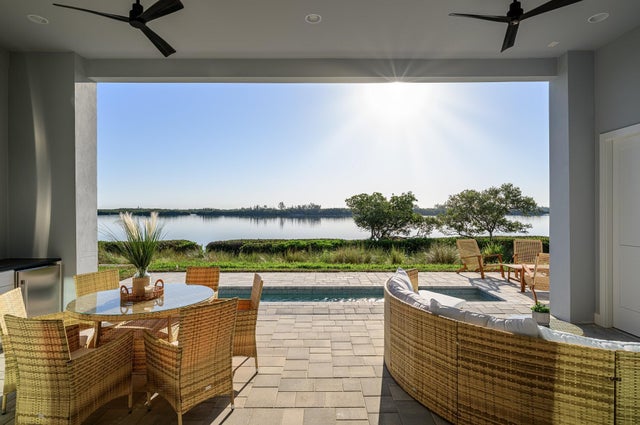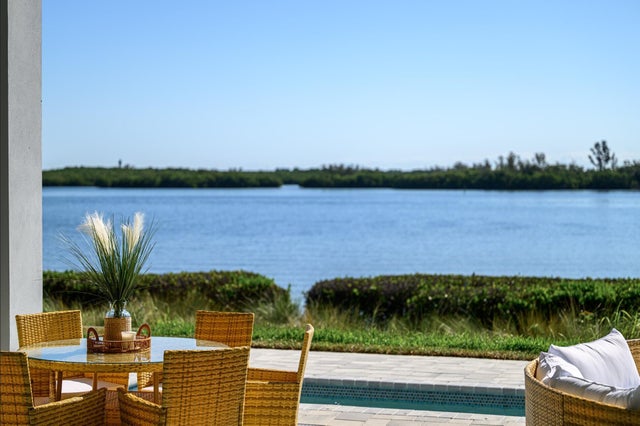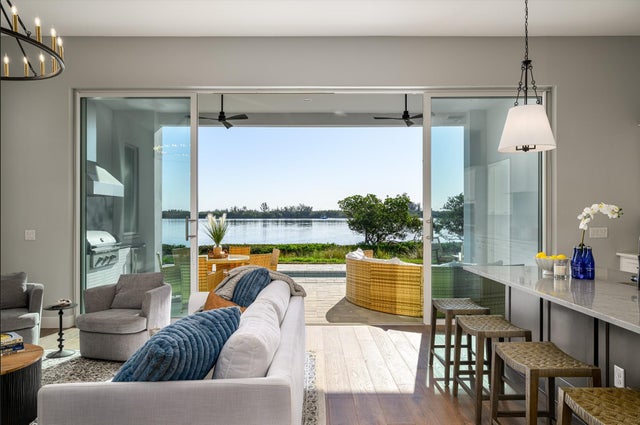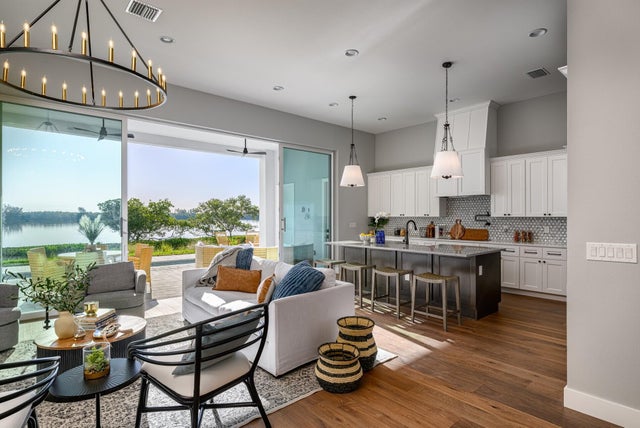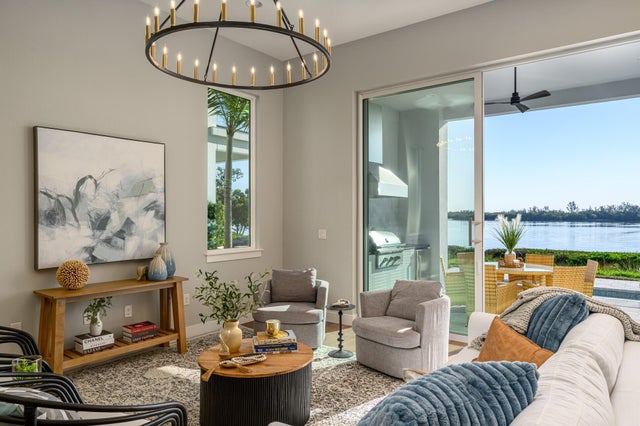About 4842 S Harbor Dr
Brand New luxury construction at gated Grand Harbor! Enjoy true waterfront living with GOLF, boat slips, TENNIS, pickle ball, LUXURY clubhouse & OCEANFRONT clubhouse, all at your fingertips. Sip your coffee & watch the sunrise from your riverfront pool. The al fresco riverfront kitchen allows casual dining with friends and family overlooking the pool and river. Concrete block & soaring ceilings with this 4 bedroom, 3 car garage, spacious open concept new build with water views & attention to detail with a luxury home builder. This home has the highest quality finishes, all impact windows & doors, and concrete block construction.
Features of 4842 S Harbor Dr
| MLS® # | RX-11082399 |
|---|---|
| USD | $2,790,000 |
| CAD | $3,911,162 |
| CNY | 元19,850,208 |
| EUR | €2,400,826 |
| GBP | £2,089,495 |
| RUB | ₽225,369,783 |
| HOA Fees | $903 |
| Bedrooms | 4 |
| Bathrooms | 6.00 |
| Full Baths | 4 |
| Half Baths | 2 |
| Total Square Footage | 3,501 |
| Living Square Footage | 3,501 |
| Square Footage | Tax Rolls |
| Acres | 0.22 |
| Year Built | 2025 |
| Type | Residential |
| Sub-Type | Single Family Detached |
| Restrictions | Lease OK w/Restrict |
| Unit Floor | 0 |
| Status | Active |
| HOPA | No Hopa |
| Membership Equity | No |
Community Information
| Address | 4842 S Harbor Dr |
|---|---|
| Area | 6331 - County Central (IR) |
| Subdivision | ''''''LAGUNA VILLAGE AT GRAND HARBOR P.D., PLAT 34'''''' |
| City | Vero Beach |
| County | Indian River |
| State | FL |
| Zip Code | 32967 |
Amenities
| Amenities | Clubhouse, Elevator, Exercise Room, Pickleball, Pool, Tennis, Beach Club Available |
|---|---|
| Utilities | Public Sewer, Public Water |
| # of Garages | 3 |
| Is Waterfront | Yes |
| Waterfront | River, Navigable |
| Has Pool | Yes |
| Boat Services | Common Dock |
| Pets Allowed | Yes |
| Subdivision Amenities | Clubhouse, Elevator, Exercise Room, Pickleball, Pool, Community Tennis Courts, Beach Club Available |
Interior
| Interior Features | Cook Island, Pantry, Volume Ceiling, Walk-in Closet, Elevator |
|---|---|
| Appliances | Cooktop, Disposal, Dryer, Microwave, Refrigerator, Washer, Water Heater - Elec |
| Heating | Central, Electric |
| Cooling | Ceiling Fan, Central, Electric |
| Fireplace | No |
| # of Stories | 2 |
| Stories | 2.00 |
| Furnished | Unfurnished |
| Master Bedroom | Separate Shower, Separate Tub, Mstr Bdrm - Upstairs |
Exterior
| Lot Description | < 1/4 Acre |
|---|---|
| Construction | Block, Concrete |
| Front Exposure | West |
Additional Information
| Date Listed | April 17th, 2025 |
|---|---|
| Days on Market | 178 |
| Zoning | RM-6 |
| Foreclosure | No |
| Short Sale | No |
| RE / Bank Owned | No |
| HOA Fees | 903 |
| Parcel ID | 32392400022000000005.0 |
Room Dimensions
| Master Bedroom | 17 x 17 |
|---|---|
| Bedroom 2 | 16 x 13 |
| Bedroom 3 | 12 x 13 |
| Bedroom 4 | 14 x 12 |
| Living Room | 18 x 17 |
| Kitchen | 17 x 14 |
Listing Details
| Office | One Sotheby's Int'l Realty |
|---|---|
| mfarr@onesothebysrealty.com |

