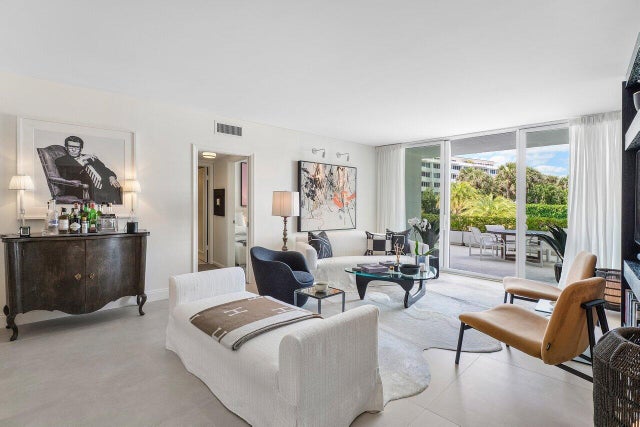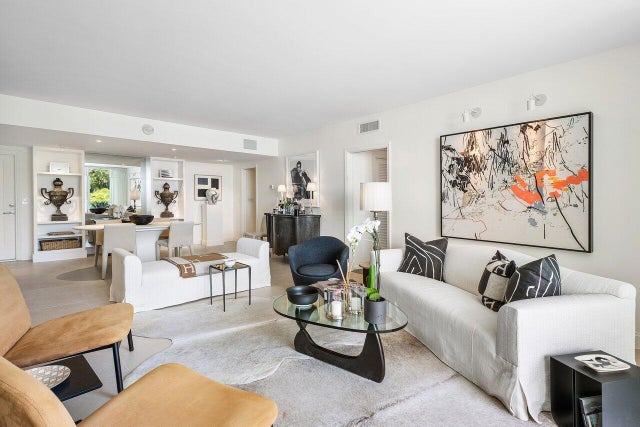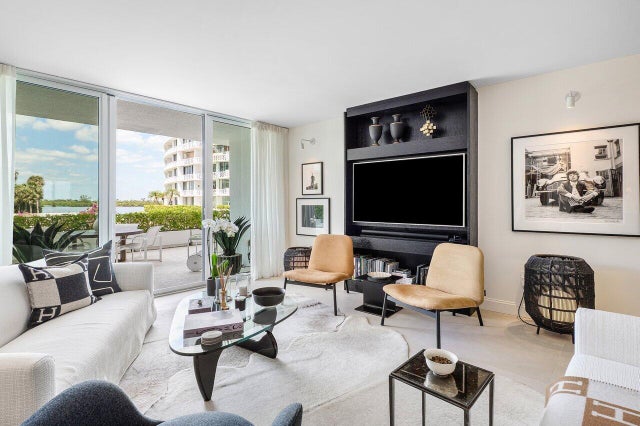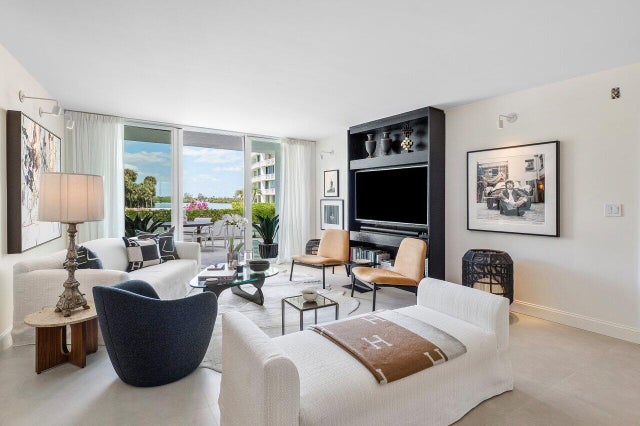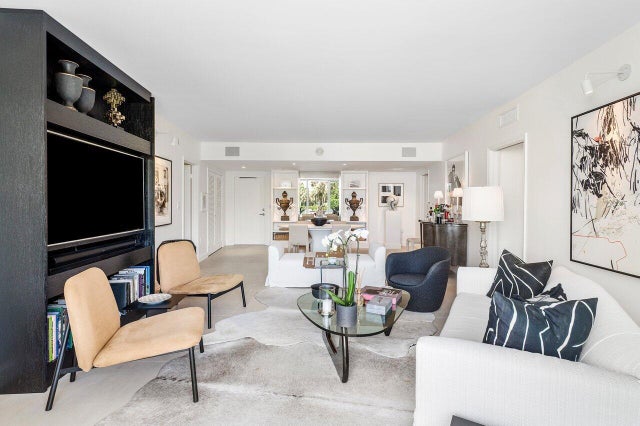About 2760 S Ocean Boulevard #116
Discover unparalleled luxury in this exquisite Intracoastal residence, masterfully designed by an internationally acclaimed designer and featured in prestigious publications. This meticulously renovated 2-bedroom, 2-bathroom home epitomizes sophistication and quality, offering a turnkey lifestyle with no detail overlooked. Step inside to find a beautifully furnished interior, where curated furniture and artwork enhance the refined aesthetic. The expansive living space flows seamlessly to a generous patio, perfect for enjoying the resort-style pool and capturing Florida's stunning sunrises and sunsets. An exclusive poolside cabana offers an additional retreat for relaxation. The Regency, a premier building, has undergone comprehensive renovations, meeting all Florida standards
Features of 2760 S Ocean Boulevard #116
| MLS® # | RX-11082406 |
|---|---|
| USD | $1,760,000 |
| CAD | $2,477,429 |
| CNY | 元12,567,280 |
| EUR | €1,523,328 |
| GBP | £1,326,845 |
| RUB | ₽140,815,312 |
| HOA Fees | $2,150 |
| Bedrooms | 2 |
| Bathrooms | 2.00 |
| Full Baths | 2 |
| Total Square Footage | 1,522 |
| Living Square Footage | 1,358 |
| Square Footage | Tax Rolls |
| Acres | 0.00 |
| Year Built | 1969 |
| Type | Residential |
| Sub-Type | Condo or Coop |
| Restrictions | Buyer Approval |
| Style | < 4 Floors, Mid Century |
| Unit Floor | 1 |
| Status | Active |
| HOPA | No Hopa |
| Membership Equity | No |
Community Information
| Address | 2760 S Ocean Boulevard #116 |
|---|---|
| Area | 5004 |
| Subdivision | N/A |
| Development | Regency |
| City | Palm Beach |
| County | Palm Beach |
| State | FL |
| Zip Code | 33480 |
Amenities
| Amenities | Bike Storage, Cabana, Common Laundry, Community Room, Elevator, Exercise Room, Lobby, Manager on Site, Pool, Beach Access by Easement |
|---|---|
| Utilities | 3-Phase Electric |
| Parking Spaces | 1 |
| Parking | Assigned, Open |
| View | Intracoastal |
| Is Waterfront | Yes |
| Waterfront | Intracoastal, Ocean Access |
| Has Pool | No |
| Pets Allowed | Yes |
| Subdivision Amenities | Bike Storage, Cabana, Common Laundry, Community Room, Elevator, Exercise Room, Lobby, Manager on Site, Pool, Beach Access by Easement |
| Security | Doorman, Lobby |
Interior
| Interior Features | Split Bedroom, Bar |
|---|---|
| Appliances | Cooktop, Dishwasher, Disposal, Freezer, Ice Maker, Range - Electric, Refrigerator, Smoke Detector |
| Heating | Central, Electric |
| Cooling | Central |
| Fireplace | No |
| # of Stories | 5 |
| Stories | 5.00 |
| Furnished | Furnished, Turnkey |
| Master Bedroom | Separate Shower, Combo Tub/Shower |
Exterior
| Exterior Features | Open Patio, Cabana |
|---|---|
| Windows | Impact Glass, Drapes, Hurricane Windows |
| Construction | Concrete |
| Front Exposure | West |
Additional Information
| Date Listed | April 17th, 2025 |
|---|---|
| Days on Market | 180 |
| Zoning | R-D 2 |
| Foreclosure | No |
| Short Sale | No |
| RE / Bank Owned | No |
| HOA Fees | 2150 |
| Parcel ID | 5043444323160001160 |
Room Dimensions
| Master Bedroom | 17 x 13 |
|---|---|
| Bedroom 2 | 6 x 11 |
| Dining Room | 18 x 13 |
| Living Room | 15 x 1 |
| Kitchen | 1 x 7 |
| Patio | 14 x 35 |
Listing Details
| Office | The Corcoran Group |
|---|---|
| sharon.weber@corcoran.com |

