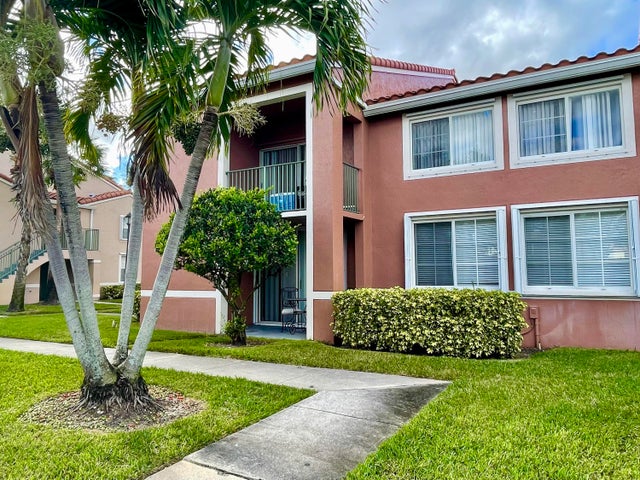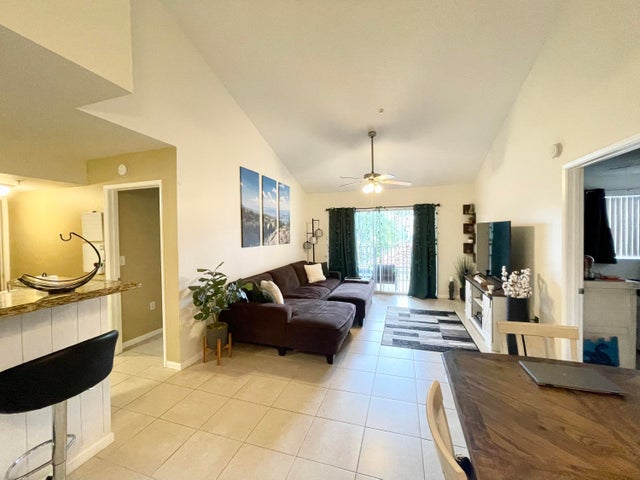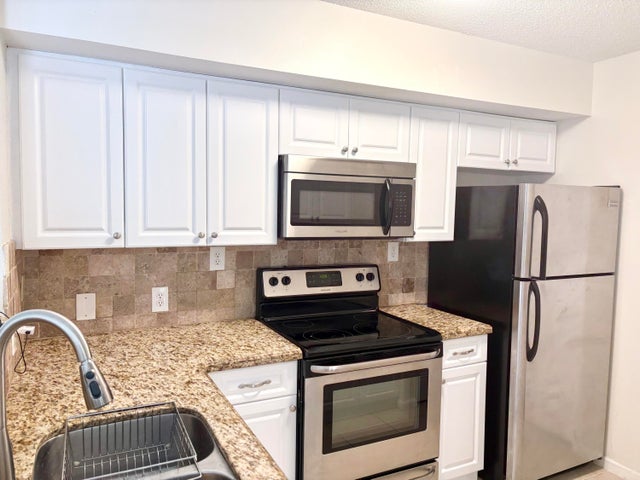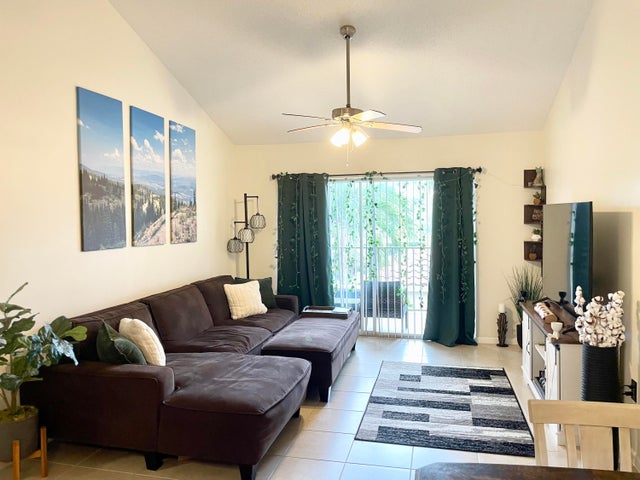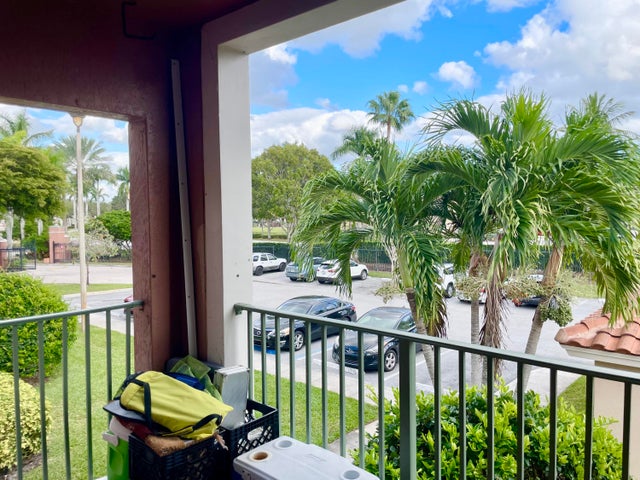About 7912 Sonoma Springs Circle #201
Beautiful bright and spacious 3/2 corner condo on 2nd floor with covered balcony in desirable gated St. Andrews At Boynton Beach. Vaulted ceiling, open split floor plan, new washer and dryer, tiles throughout. Updated kitchen with granite countertops, wood cabinets, stainless steel appliances. Master bedroom with walk in closet. Resort style community with heated pool, jacuzzi, fitness room, clubhouse. A-rated schools! Great for an investor, annual lease, $2450 per month.
Features of 7912 Sonoma Springs Circle #201
| MLS® # | RX-11082413 |
|---|---|
| USD | $299,000 |
| CAD | $420,158 |
| CNY | 元2,128,760 |
| EUR | €257,363 |
| GBP | £223,418 |
| RUB | ₽24,323,859 |
| HOA Fees | $616 |
| Bedrooms | 3 |
| Bathrooms | 2.00 |
| Full Baths | 2 |
| Total Square Footage | 1,353 |
| Living Square Footage | 1,276 |
| Square Footage | Tax Rolls |
| Acres | 0.01 |
| Year Built | 1999 |
| Type | Residential |
| Sub-Type | Condo or Coop |
| Restrictions | Buyer Approval, Tenant Approval, Interview Required, Comercial Vehicles Prohibited |
| Unit Floor | 2 |
| Status | Active |
| HOPA | No Hopa |
| Membership Equity | No |
Community Information
| Address | 7912 Sonoma Springs Circle #201 |
|---|---|
| Area | 4590 |
| Subdivision | ST ANDREWS AT BOYNTON BEACH CONDO |
| Development | ST ANDREWS AT BOYNTON BEACH |
| City | Lake Worth |
| County | Palm Beach |
| State | FL |
| Zip Code | 33463 |
Amenities
| Amenities | Pool, Street Lights, Clubhouse, Exercise Room, Spa-Hot Tub, Manager on Site |
|---|---|
| Utilities | Cable, Public Sewer, Public Water |
| Parking | Guest, Assigned |
| View | Other |
| Is Waterfront | No |
| Waterfront | None |
| Has Pool | No |
| Pets Allowed | Yes |
| Unit | Corner |
| Subdivision Amenities | Pool, Street Lights, Clubhouse, Exercise Room, Spa-Hot Tub, Manager on Site |
| Security | Gate - Unmanned |
Interior
| Interior Features | Split Bedroom, Ctdrl/Vault Ceilings, Volume Ceiling, Cook Island |
|---|---|
| Appliances | Dishwasher, Disposal, Dryer, Microwave, Refrigerator, Washer, Water Heater - Elec, Smoke Detector |
| Heating | Electric, Central Individual |
| Cooling | Ceiling Fan, Electric, Central |
| Fireplace | No |
| # of Stories | 2 |
| Stories | 2.00 |
| Furnished | Unfurnished |
| Master Bedroom | Combo Tub/Shower |
Exterior
| Exterior Features | Covered Balcony |
|---|---|
| Lot Description | 1 to < 2 Acres |
| Windows | Blinds |
| Roof | Barrel |
| Construction | CBS, Concrete |
| Front Exposure | South |
School Information
| Elementary | Crystal Lake Elementary School |
|---|---|
| Middle | Christa Mcauliffe Middle School |
| High | Park Vista Community High School |
Additional Information
| Date Listed | April 17th, 2025 |
|---|---|
| Days on Market | 186 |
| Zoning | PUD |
| Foreclosure | No |
| Short Sale | No |
| RE / Bank Owned | No |
| HOA Fees | 616 |
| Parcel ID | 00424510160142010 |
Room Dimensions
| Master Bedroom | 11 x 12 |
|---|---|
| Living Room | 15 x 16 |
| Kitchen | 13 x 14 |
Listing Details
| Office | The Keyes Company |
|---|---|
| jenniferschillace@keyes.com |

