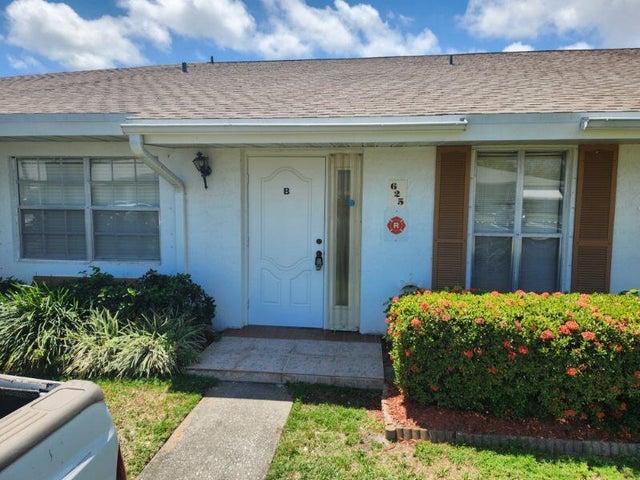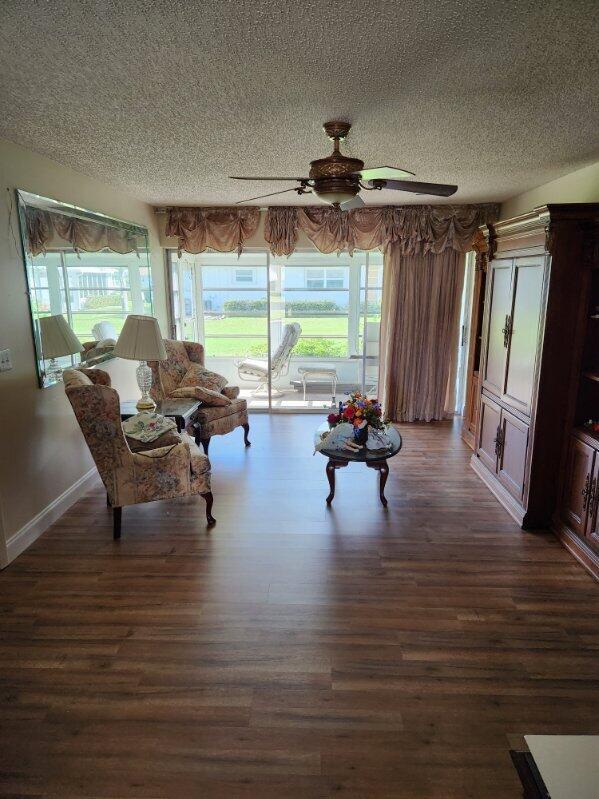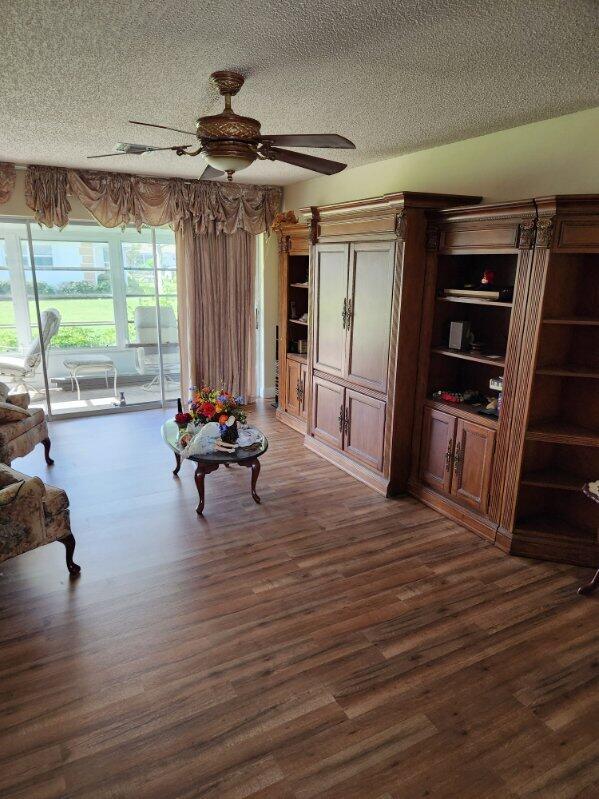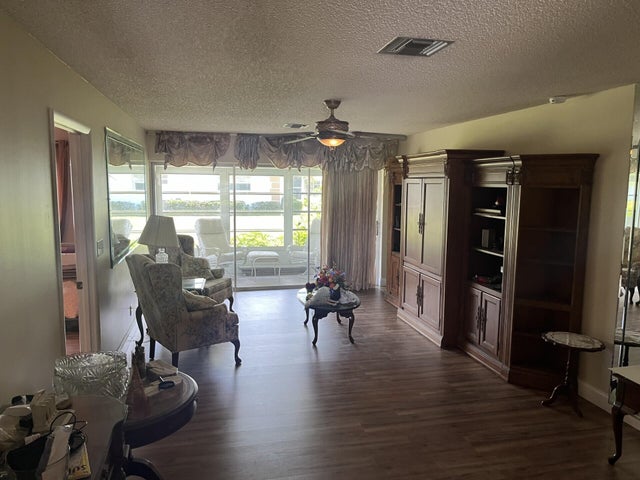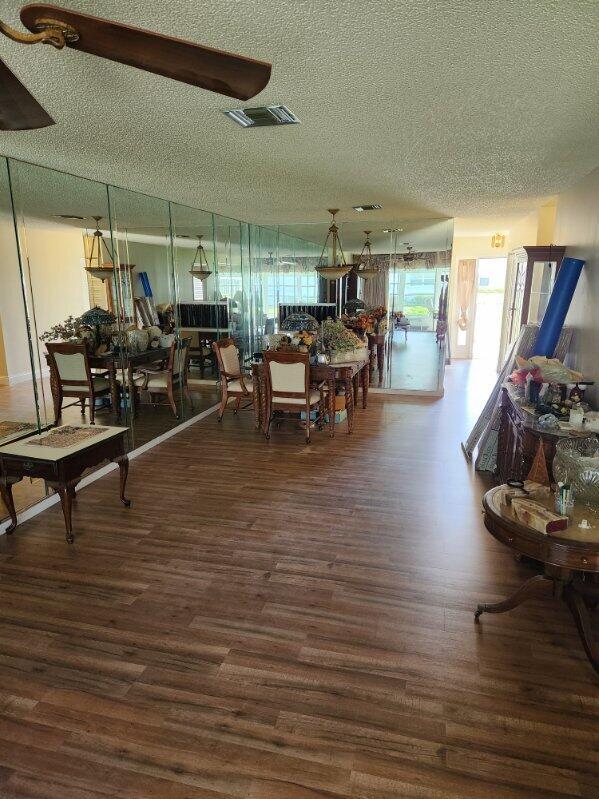About 625 Pines Knoll Drive #b
Spacious 2 bedroom/2 bath condo in 55+ community with guard at the entrance. Features enclosed tile patio, laundry room with pull down attic stairs, spacious walk in closet in the master bedroom. Ready for kitchen remodel, some flooring and some drywall work.We had a water leak and it was professionally cleaned.
Features of 625 Pines Knoll Drive #b
| MLS® # | RX-11082506 |
|---|---|
| USD | $117,500 |
| CAD | $165,011 |
| CNY | 元837,352 |
| EUR | €101,117 |
| GBP | £88,001 |
| RUB | ₽9,253,008 |
| HOA Fees | $588 |
| Bedrooms | 2 |
| Bathrooms | 2.00 |
| Full Baths | 2 |
| Total Square Footage | 1,387 |
| Living Square Footage | 1,296 |
| Square Footage | Tax Rolls |
| Acres | 0.00 |
| Year Built | 1979 |
| Type | Residential |
| Sub-Type | Condo or Coop |
| Unit Floor | 1 |
| Status | Active |
| HOPA | Yes-Verified |
| Membership Equity | No |
Community Information
| Address | 625 Pines Knoll Drive #b |
|---|---|
| Area | 7100 |
| Subdivision | HIGH POINT OF FORT PIERCE CONDOMINIUM SECTION 2 |
| Development | High Point |
| City | Fort Pierce |
| County | St. Lucie |
| State | FL |
| Zip Code | 34982 |
Amenities
| Amenities | Clubhouse, Pool, Shuffleboard, Tennis |
|---|---|
| Utilities | Cable, 3-Phase Electric, Public Sewer, Public Water |
| Parking | Assigned |
| View | Pool, Clubhouse |
| Is Waterfront | No |
| Waterfront | None |
| Has Pool | No |
| Pets Allowed | Restricted |
| Subdivision Amenities | Clubhouse, Pool, Shuffleboard, Community Tennis Courts |
| Security | Gate - Manned |
Interior
| Interior Features | Split Bedroom, Walk-in Closet, Pull Down Stairs, Custom Mirror |
|---|---|
| Appliances | Dishwasher, Disposal, Dryer, Range - Electric, Refrigerator, Washer, Water Heater - Elec, Storm Shutters |
| Heating | Central, Electric |
| Cooling | Central, Electric, Ceiling Fan |
| Fireplace | No |
| # of Stories | 1 |
| Stories | 1.00 |
| Furnished | Furniture Negotiable |
| Master Bedroom | None |
Exterior
| Exterior Features | Screened Patio, Shutters |
|---|---|
| Roof | Comp Shingle |
| Construction | CBS |
| Front Exposure | North |
Additional Information
| Date Listed | April 17th, 2025 |
|---|---|
| Days on Market | 181 |
| Zoning | Multiple |
| Foreclosure | No |
| Short Sale | No |
| RE / Bank Owned | No |
| HOA Fees | 588 |
| Parcel ID | 242670600380006 |
Room Dimensions
| Master Bedroom | 15 x 13 |
|---|---|
| Bedroom 2 | 13 x 11 |
| Living Room | 34 x 13 |
| Kitchen | 12 x 9 |
Listing Details
| Office | Sharon J. Kelly Realty Inc. |
|---|---|
| sharonkellyrealty@gmail.com |

