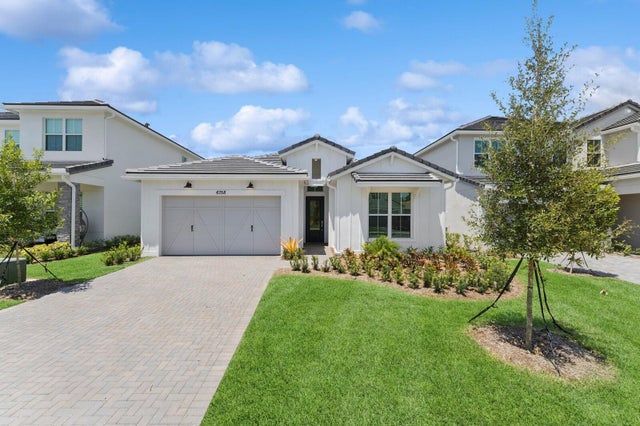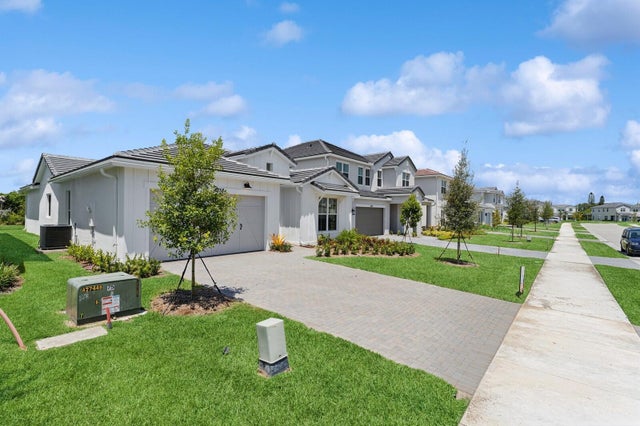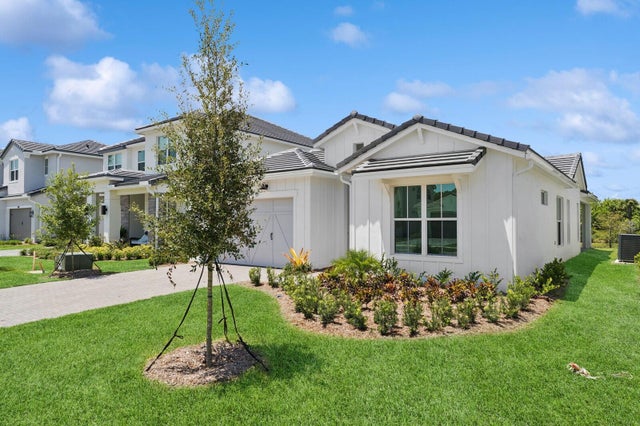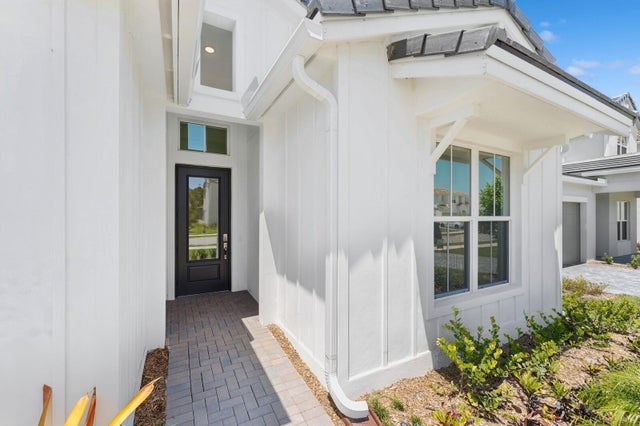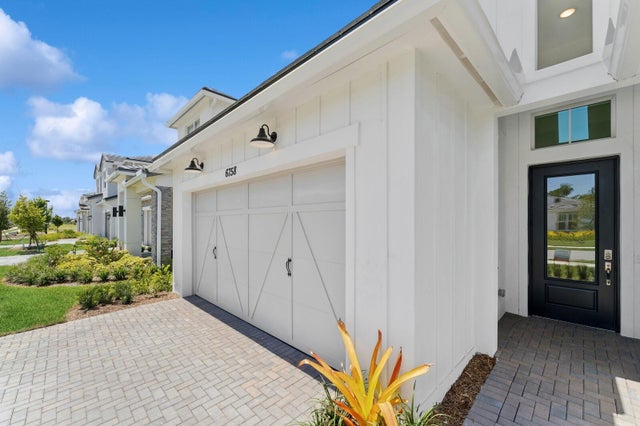About 6758 Se Lost Pine Drive #21
HUGE SUMMER SAVINGS!!! ACT NOW!!Timeless Ranch-Style Charm | 3 Bed | 2.5 Bath | Indoor-Outdoor Living | High Ceilings.Discover the perfect blend of classic design and modern comfort in the Tucson, a beautifully crafted 3-bedroom, 2.5-bath ranch-style home that brings elevated living to a single-level layout. With soaring high ceilings and an airy open floor plan, this home feels both spacious and inviting. Enjoy effortless entertaining in the heart of the home, where a warm and welcoming great room opens to a designer kitchen and dining space. Large windows and neutral finishes enhance the natural light, while curated design details add character and charm throughout. Enjoy the beautiful Florida weather with a generously sized lanaithat invites true indoor-outdoor living- perfect for relaxing evenings or hosting gatherings under the stars. Whether you're enjoying your morning coffee in peace or entertaining a crowd, the flow between spaces is seamless. With timeless architectural elements and a thoughtfully designed layout, the Tucson is a picture-perfect retreat that feels like home the moment you walk in. Available Summer 2025
Features of 6758 Se Lost Pine Drive #21
| MLS® # | RX-11082702 |
|---|---|
| USD | $694,995 |
| CAD | $974,279 |
| CNY | 元4,944,730 |
| EUR | €598,051 |
| GBP | £520,498 |
| RUB | ₽56,140,098 |
| HOA Fees | $335 |
| Bedrooms | 3 |
| Bathrooms | 3.00 |
| Full Baths | 2 |
| Half Baths | 1 |
| Total Square Footage | 2,076 |
| Living Square Footage | 2,026 |
| Square Footage | Developer |
| Acres | 0.14 |
| Year Built | 2024 |
| Type | Residential |
| Sub-Type | Single Family Detached |
| Restrictions | Lease OK, Lease OK w/Restrict, Comercial Vehicles Prohibited, No Boat, No RV |
| Style | < 4 Floors, Ranch |
| Unit Floor | 0 |
| Status | Pending |
| HOPA | No Hopa |
| Membership Equity | No |
Community Information
| Address | 6758 Se Lost Pine Drive #21 |
|---|---|
| Area | 7 - Stuart - South of Indian St |
| Subdivision | SALERNO RESERVE AT SHOWCASE PUD |
| Development | Salerno Reserve |
| City | Stuart |
| County | Martin |
| State | FL |
| Zip Code | 34997 |
Amenities
| Amenities | Pickleball, Pool, Sidewalks, Cabana |
|---|---|
| Utilities | Cable, 3-Phase Electric, Public Sewer, Public Water |
| Parking | 2+ Spaces, Driveway, Garage - Attached, Vehicle Restrictions |
| # of Garages | 2 |
| View | Other |
| Is Waterfront | Yes |
| Waterfront | None |
| Has Pool | No |
| Pets Allowed | Yes |
| Subdivision Amenities | Pickleball, Pool, Sidewalks, Cabana |
| Security | Gate - Unmanned |
Interior
| Interior Features | Ctdrl/Vault Ceilings, Entry Lvl Lvng Area, Foyer, Cook Island, Pantry, Split Bedroom, Upstairs Living Area, Walk-in Closet, Second/Third Floor Concrete |
|---|---|
| Appliances | Auto Garage Open, Dishwasher, Disposal, Dryer, Microwave, Range - Electric, Refrigerator, Smoke Detector, Washer, Water Heater - Elec |
| Heating | Central |
| Cooling | Central |
| Fireplace | No |
| # of Stories | 1 |
| Stories | 1.00 |
| Furnished | Unfurnished |
| Master Bedroom | Dual Sinks, Mstr Bdrm - Ground |
Exterior
| Exterior Features | Auto Sprinkler, Open Patio, Zoned Sprinkler |
|---|---|
| Lot Description | < 1/4 Acre |
| Windows | Impact Glass, Single Hung Metal, Hurricane Windows |
| Roof | Concrete Tile |
| Construction | CBS |
| Front Exposure | East |
School Information
| Elementary | Pinewood Elementary School |
|---|---|
| Middle | Dr. David L. Anderson Middle School |
| High | Martin County High School |
Additional Information
| Date Listed | April 18th, 2025 |
|---|---|
| Days on Market | 177 |
| Zoning | res |
| Foreclosure | No |
| Short Sale | No |
| RE / Bank Owned | No |
| HOA Fees | 334.97 |
| Parcel ID | 553841429000002100 |
Room Dimensions
| Master Bedroom | 16 x 13 |
|---|---|
| Bedroom 2 | 10 x 11 |
| Bedroom 3 | 11 x 10 |
| Dining Room | 12 x 17 |
| Living Room | 15 x 17 |
| Kitchen | 11 x 17 |
Listing Details
| Office | K Hovnanian Florida Realty |
|---|---|
| gakellino@khov.com |

