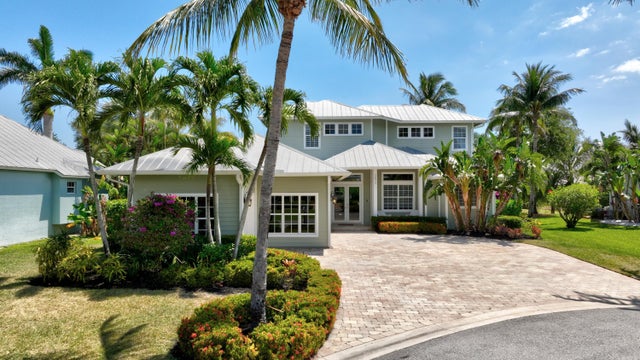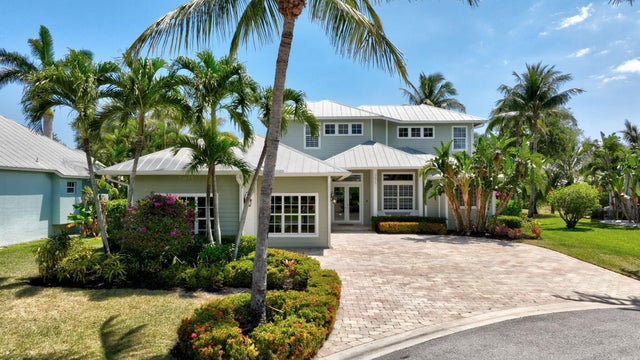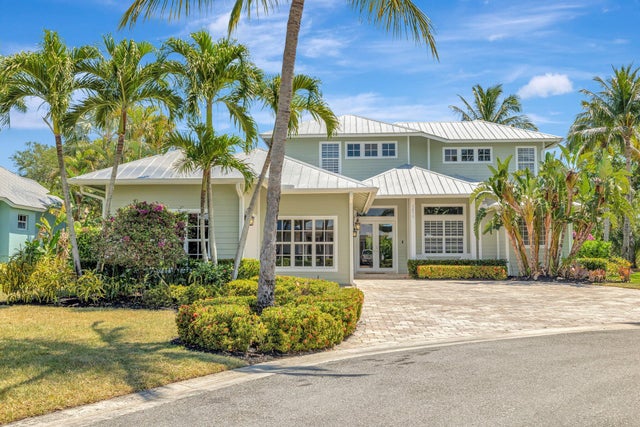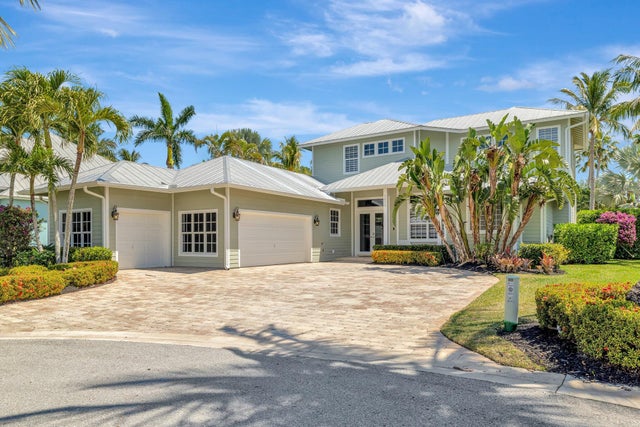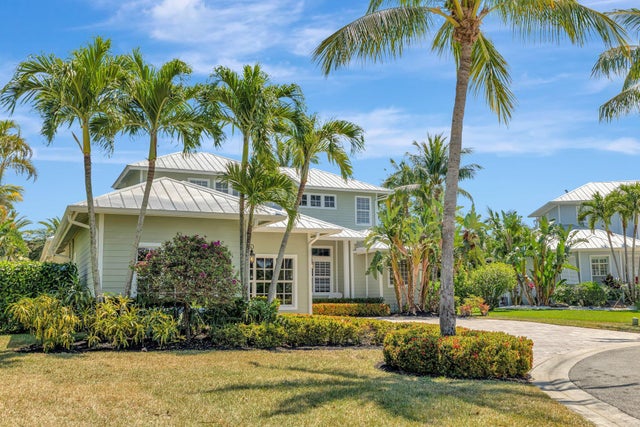About 3673 Forecastle Court
Welcome to The Reef! A gated community inside of Rocky Point. This beautiful Key West 2 story home is located on a quiet cul de sac & features 4 Bedrooms, Loft/Game Room, Office, 3 Full Baths, & 2 Half Baths, Living Room, Family Room, Dining Room, Breakfast Nook, and Laundry/Mud Room. Master Bdrm, Guest Bdrm 1, & Office are located on the 1st floor. 2 Guest Bdrms & Loft on the 2nd floor. This home has many recent upgrades - Large 30x60 porcelain tile in the main areas on the 1st floor. Luxury Vinyl in the bdrms and main areas upstairs. Glass shower enclosures in the bathrooms. Double ovens & appliances have been recently upgraded. All windows & doors are Hurricane Impact. Outdoor features include a pool, shower & cabana bath surround by lush tropical landscaping creating a private oasis
Features of 3673 Forecastle Court
| MLS® # | RX-11082752 |
|---|---|
| USD | $1,495,000 |
| CAD | $2,100,998 |
| CNY | 元10,640,513 |
| EUR | €1,289,515 |
| GBP | £1,136,450 |
| RUB | ₽120,185,143 |
| HOA Fees | $100 |
| Bedrooms | 4 |
| Bathrooms | 5.00 |
| Full Baths | 3 |
| Half Baths | 2 |
| Total Square Footage | 4,545 |
| Living Square Footage | 4,545 |
| Square Footage | Floor Plan |
| Acres | 0.27 |
| Year Built | 2005 |
| Type | Residential |
| Sub-Type | Single Family Detached |
| Restrictions | Other |
| Style | Key West |
| Unit Floor | 0 |
| Status | Active Under Contract |
| HOPA | No Hopa |
| Membership Equity | No |
Community Information
| Address | 3673 Forecastle Court |
|---|---|
| Area | 6 - Stuart/Rocky Point |
| Subdivision | The Reef |
| Development | The Reef |
| City | Stuart |
| County | Martin |
| State | FL |
| Zip Code | 34997 |
Amenities
| Amenities | Pickleball, Tennis |
|---|---|
| Utilities | Cable, 3-Phase Electric, Public Sewer, Public Water |
| Parking | Garage - Attached |
| # of Garages | 586 |
| View | Pool |
| Is Waterfront | No |
| Waterfront | None |
| Has Pool | Yes |
| Pool | Concrete, Gunite, Heated, Inground, Salt Water |
| Pets Allowed | Yes |
| Subdivision Amenities | Pickleball, Community Tennis Courts |
| Security | Burglar Alarm, Gate - Unmanned, Motion Detector |
| Guest House | No |
Interior
| Interior Features | Built-in Shelves, Closet Cabinets, Custom Mirror, Foyer, French Door, Cook Island, Laundry Tub, Pantry, Roman Tub, Upstairs Living Area, Walk-in Closet |
|---|---|
| Appliances | Central Vacuum, Cooktop, Dishwasher, Disposal, Dryer, Fire Alarm, Ice Maker, Microwave, Range - Electric, Refrigerator, Smoke Detector, Wall Oven, Washer |
| Heating | Central, Electric |
| Cooling | Air Purifier, Ceiling Fan, Central Individual |
| Fireplace | No |
| # of Stories | 2 |
| Stories | 2.00 |
| Furnished | Furniture Negotiable, Unfurnished |
| Master Bedroom | Dual Sinks, Mstr Bdrm - Ground, Mstr Bdrm - Sitting, Separate Shower, Separate Tub, Whirlpool Spa |
Exterior
| Exterior Features | Auto Sprinkler, Covered Balcony, Custom Lighting, Open Balcony, Open Patio, Outdoor Shower, Zoned Sprinkler |
|---|---|
| Lot Description | 1/4 to 1/2 Acre, Cul-De-Sac, East of US-1, Paved Road, Private Road |
| Windows | Blinds |
| Roof | Metal |
| Construction | CBS, Concrete, Fiber Cement Siding |
| Front Exposure | West |
School Information
| Middle | Murray Middle School |
|---|---|
| High | South Fork High School |
Additional Information
| Date Listed | April 18th, 2025 |
|---|---|
| Days on Market | 198 |
| Zoning | Single Family |
| Foreclosure | No |
| Short Sale | No |
| RE / Bank Owned | No |
| HOA Fees | 100 |
| Parcel ID | 483841270000004100 |
Room Dimensions
| Master Bedroom | 18 x 14 |
|---|---|
| Living Room | 18 x 20 |
| Kitchen | 14 x 13 |
Listing Details
| Office | Illustrated Properties/Hobe So |
|---|---|
| mikepappas@keyes.com |

