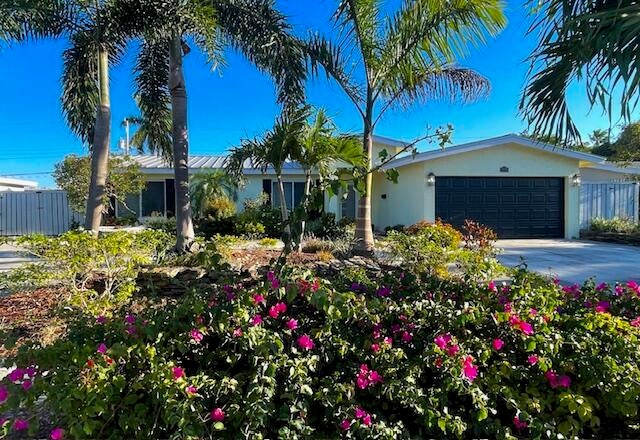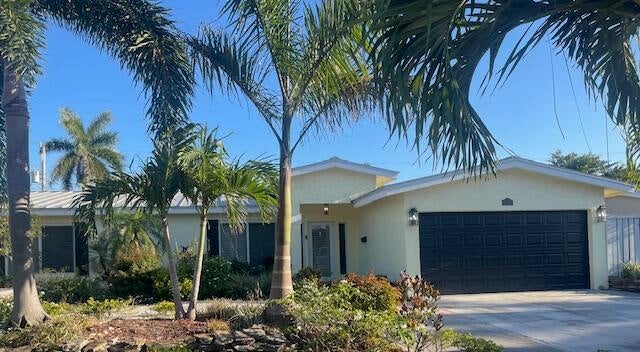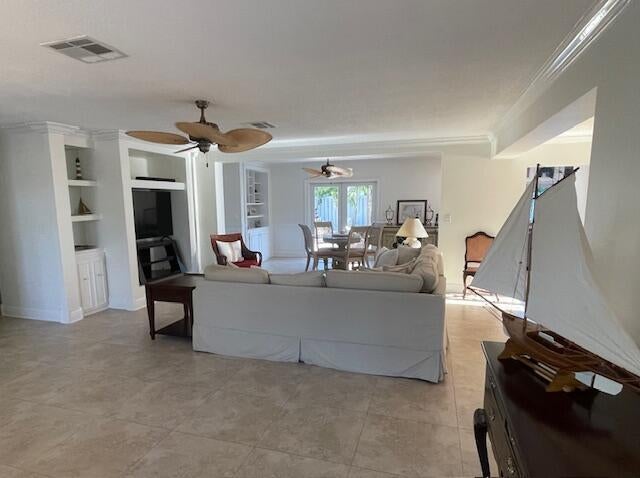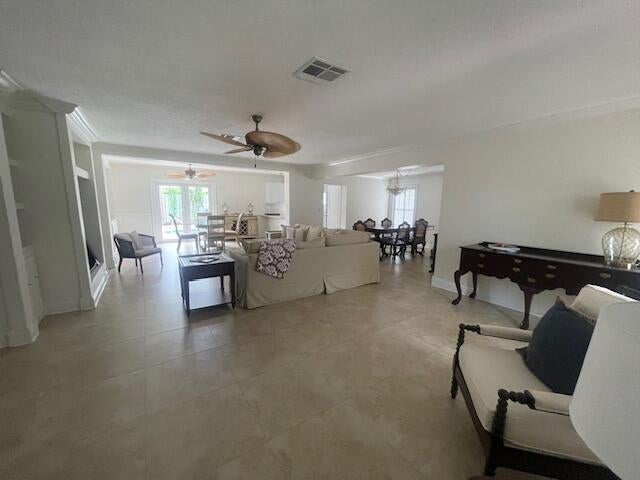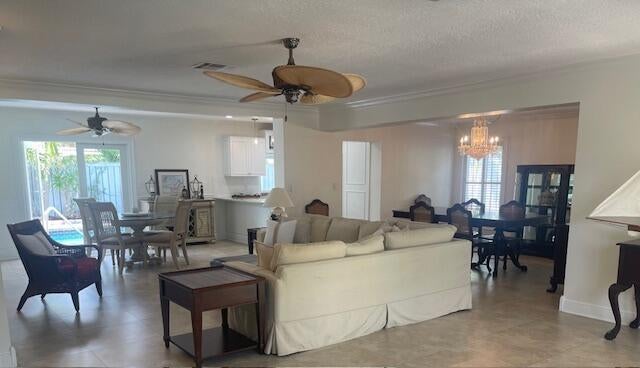About 1028 Se 13th Court
Back on the Market. Don't miss the chance to own a beautifully maintained, move-in ready property in a prime location. This immaculate home, 2 BR + Office/Bedroom features a refinished pool, paver patio, gazebo, metal roof, impact windows/doors, newer A/C, and a brand-new water heater. Enjoy a renovated kitchen with stainless steel appliances, including a new stove and refrigerator. Recent bedroom flooring, updated bathrooms, plantation shutters, and indoor laundry. Includes an air-conditioned garage, generator hookup, and a side yard with space for a boat or RV.
Features of 1028 Se 13th Court
| MLS® # | RX-11082904 |
|---|---|
| USD | $835,000 |
| CAD | $1,170,545 |
| CNY | 元5,940,833 |
| EUR | €718,527 |
| GBP | £625,351 |
| RUB | ₽67,449,380 |
| Bedrooms | 3 |
| Bathrooms | 2.00 |
| Full Baths | 2 |
| Total Square Footage | 1,987 |
| Living Square Footage | 1,734 |
| Square Footage | Tax Rolls |
| Acres | 0.17 |
| Year Built | 1970 |
| Type | Residential |
| Sub-Type | Single Family Detached |
| Restrictions | None |
| Style | Ranch |
| Unit Floor | 0 |
| Status | Active |
| HOPA | No Hopa |
| Membership Equity | No |
Community Information
| Address | 1028 Se 13th Court |
|---|---|
| Area | 3213 |
| Subdivision | The Cove |
| City | Deerfield Beach |
| County | Broward |
| State | FL |
| Zip Code | 33441 |
Amenities
| Amenities | Extra Storage, Sidewalks |
|---|---|
| Utilities | 3-Phase Electric, Public Water, Public Sewer, Cable |
| Parking | Garage - Attached, Drive - Circular, RV/Boat |
| # of Garages | 2 |
| View | Pool |
| Is Waterfront | No |
| Waterfront | None |
| Has Pool | Yes |
| Pool | Inground |
| Pets Allowed | Yes |
| Subdivision Amenities | Extra Storage, Sidewalks |
Interior
| Interior Features | Split Bedroom, Walk-in Closet, Built-in Shelves, French Door |
|---|---|
| Appliances | Washer, Dryer, Refrigerator, Range - Electric, Dishwasher, Water Heater - Elec, Disposal, Auto Garage Open, Generator Hookup, Washer/Dryer Hookup |
| Heating | Central |
| Cooling | Ceiling Fan, Central |
| Fireplace | No |
| # of Stories | 1 |
| Stories | 1.00 |
| Furnished | Furnished, Furniture Negotiable |
| Master Bedroom | Separate Shower, Separate Tub, Whirlpool Spa, Dual Sinks, Mstr Bdrm - Ground |
Exterior
| Exterior Features | Fence, Shed, Open Patio, Auto Sprinkler |
|---|---|
| Lot Description | Interior Lot, Sidewalks, East of US-1 |
| Windows | Plantation Shutters, Hurricane Windows, Impact Glass |
| Roof | Metal |
| Construction | CBS, Frame |
| Front Exposure | North |
School Information
| Elementary | Deerfield Beach Elementary School |
|---|---|
| Middle | Deerfield Beach Middle School |
| High | Deerfield Beach High School |
Additional Information
| Date Listed | April 18th, 2025 |
|---|---|
| Days on Market | 177 |
| Zoning | residential |
| Foreclosure | No |
| Short Sale | No |
| RE / Bank Owned | No |
| Parcel ID | 4843 07 05 0380 |
Room Dimensions
| Master Bedroom | 18 x 12 |
|---|---|
| Bedroom 2 | 14 x 9.5 |
| Bedroom 3 | 14 x 9.5 |
| Dining Room | 13.5 x 13 |
| Living Room | 27 x 17 |
| Kitchen | 14 x 10 |
| Bonus Room | 9 x 13 |
| Patio | 12 x 14 |
Listing Details
| Office | Lenson Realty |
|---|---|
| broker@lensonrealty.com |

