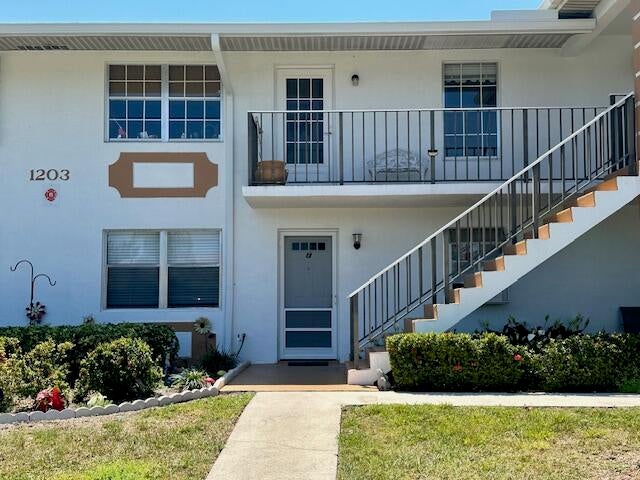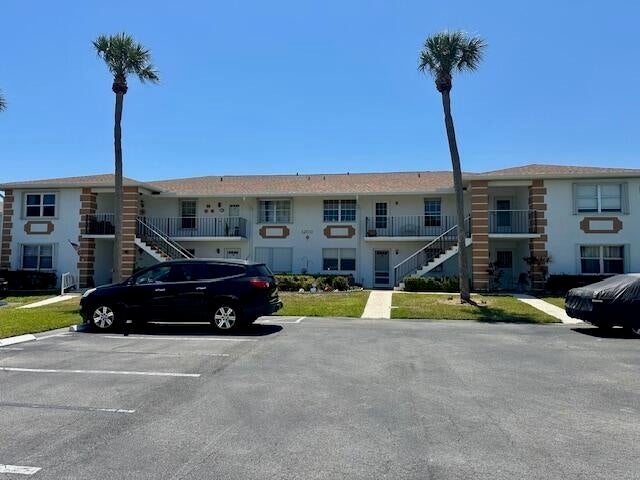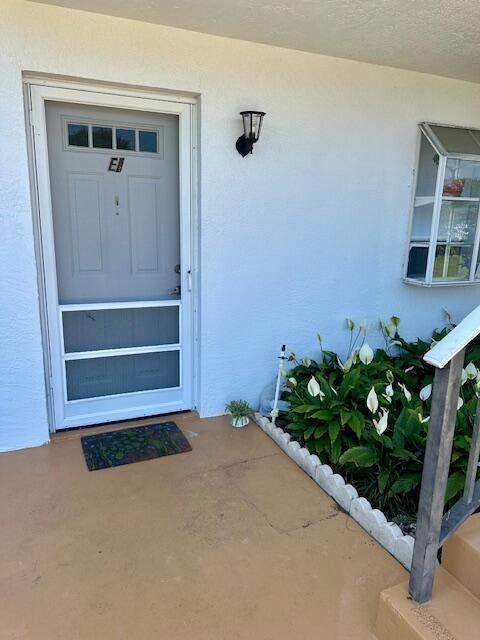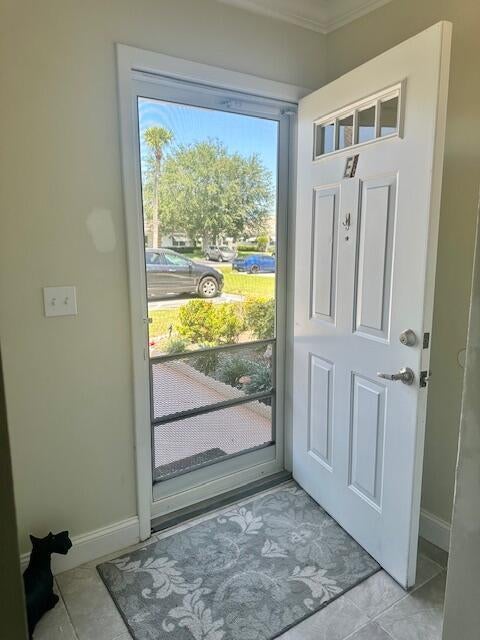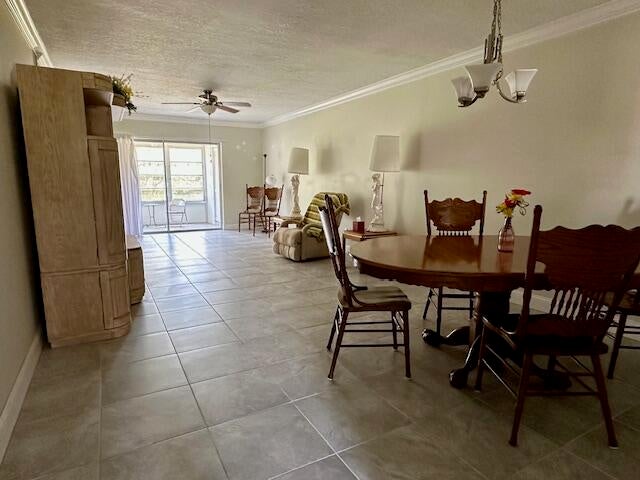About 1203 S Lakes End Drive #e-1
HUGE PRICE DROP! NOW IS THE TIME TO TAKE ADVANTAGE!!! You Will Appreciate This OPEN FLOOR PLAN/SPLIT BR'S & Baths. GREAT LOCATION Too! UPDATED KITCHEN with SS Appliances, GRANITE Countertops & Breakfast Corner w/ a lovely Greenhouse Window. CERAMIC Floors T/O, CROWN MOLDING, Good Closet Space & Storage, UPDATED BATHS and Guest Shower, Each with Grab Bars. FRONT LOAD W/D in Separate Large Utility Rm. Partially Furnished. HOA COVERS EVERYTHING BUT ELECTRIC. THE BEST 55+ Community in Fort Pierce! Friendly Folks. Enjoy the Clubhouse, Pool, Shuffleboard, Pickle-ball, Tennis, Clubs, and Much More! Minutes to Waterfront Restaurants, Historic Fort Pierce with the Best Saturday Market on the Treasure Coast, Live Theatre, Shopping, Beach, Marina, etc. Priced to Sell! CALL TODAY
Features of 1203 S Lakes End Drive #e-1
| MLS® # | RX-11082905 |
|---|---|
| USD | $124,900 |
| CAD | $175,327 |
| CNY | 元890,799 |
| EUR | €107,965 |
| GBP | £93,670 |
| RUB | ₽10,135,460 |
| HOA Fees | $590 |
| Bedrooms | 2 |
| Bathrooms | 2.00 |
| Full Baths | 2 |
| Total Square Footage | 1,242 |
| Living Square Footage | 1,186 |
| Square Footage | Tax Rolls |
| Acres | 0.00 |
| Year Built | 1987 |
| Type | Residential |
| Sub-Type | Condo or Coop |
| Style | < 4 Floors |
| Unit Floor | 1 |
| Status | Active |
| HOPA | Yes-Verified |
| Membership Equity | No |
Community Information
| Address | 1203 S Lakes End Drive #e-1 |
|---|---|
| Area | 7100 |
| Subdivision | HIGH POINT OF FORT PIERCE CONDOMINIUM SECTION 3 |
| Development | HIGH POINT OF FORT PIERCE |
| City | Fort Pierce |
| County | St. Lucie |
| State | FL |
| Zip Code | 34982 |
Amenities
| Amenities | Pool, Tennis, Clubhouse, Shuffleboard, Pickleball |
|---|---|
| Utilities | 3-Phase Electric, Public Water, Public Sewer, Cable, Underground |
| Parking | Assigned, Guest |
| View | Garden, Other |
| Is Waterfront | No |
| Waterfront | None |
| Has Pool | No |
| Pets Allowed | Restricted |
| Subdivision Amenities | Pool, Community Tennis Courts, Clubhouse, Shuffleboard, Pickleball |
| Security | Gate - Manned |
| Guest House | No |
Interior
| Interior Features | Split Bedroom, Walk-in Closet, Entry Lvl Lvng Area |
|---|---|
| Appliances | Washer, Dryer, Refrigerator, Range - Electric, Dishwasher, Water Heater - Elec, Disposal, Ice Maker, Microwave, Smoke Detector |
| Heating | Central, Electric |
| Cooling | Electric, Ceiling Fan, Central |
| Fireplace | No |
| # of Stories | 2 |
| Stories | 2.00 |
| Furnished | Partially Furnished |
| Master Bedroom | Combo Tub/Shower, Mstr Bdrm - Ground |
Exterior
| Exterior Features | Open Patio, Screen Porch |
|---|---|
| Lot Description | East of US-1 |
| Windows | Single Hung Metal, Sliding, Blinds, Drapes |
| Roof | Comp Shingle |
| Construction | CBS, Frame/Stucco |
| Front Exposure | North |
Additional Information
| Date Listed | April 18th, 2025 |
|---|---|
| Days on Market | 178 |
| Zoning | MED DEN |
| Foreclosure | No |
| Short Sale | No |
| RE / Bank Owned | No |
| HOA Fees | 590 |
| Parcel ID | 242670702560003 |
Room Dimensions
| Master Bedroom | 15 x 15 |
|---|---|
| Living Room | 20 x 13 |
| Kitchen | 12 x 9 |
| Porch | 13 x 4 |
Listing Details
| Office | Atlantic Shores ERA Powered |
|---|---|
| renee@asrefl.com |

