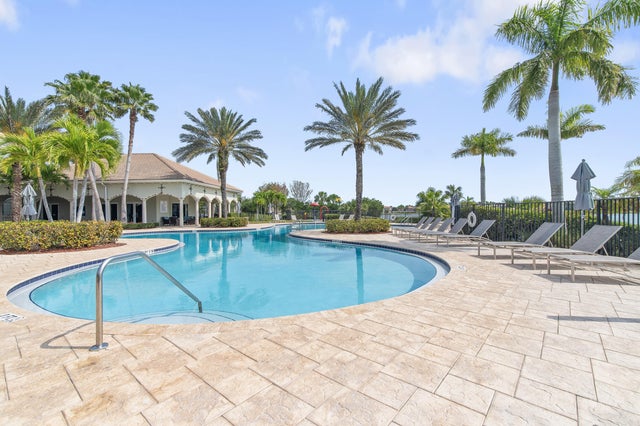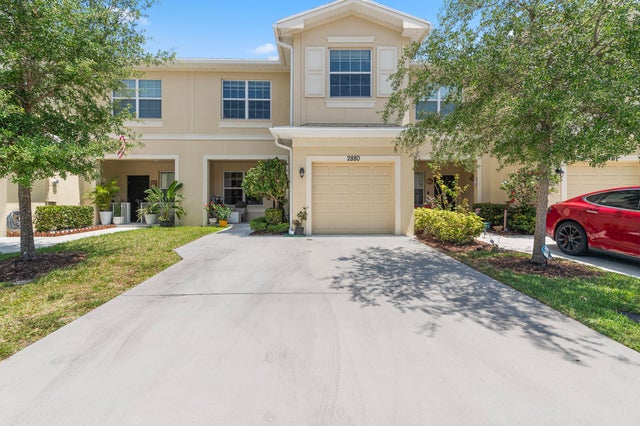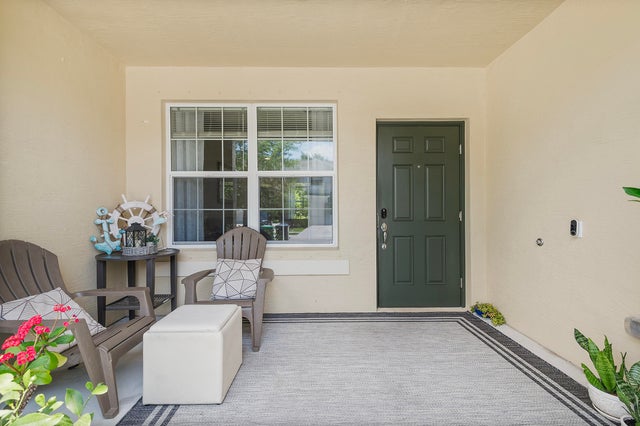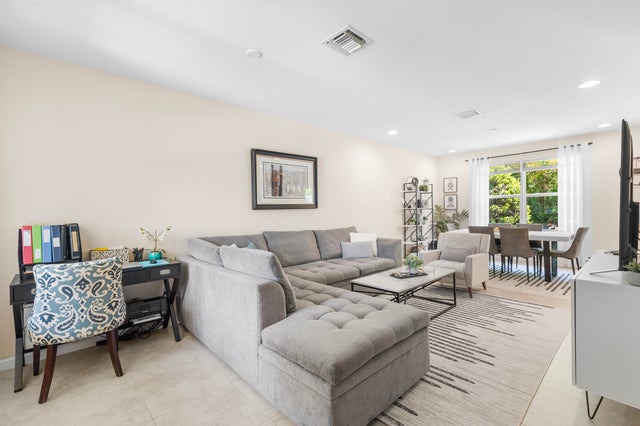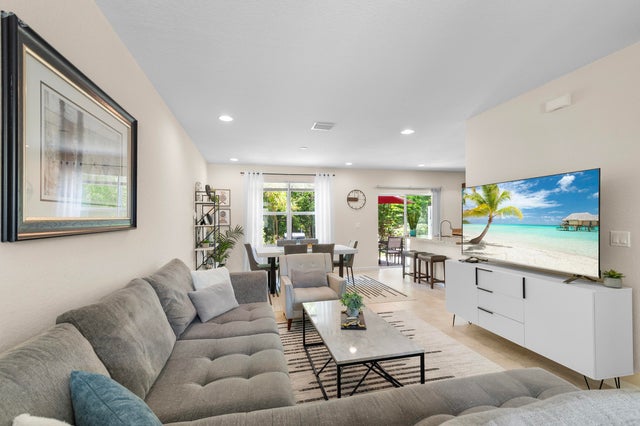About 2880 Nw Treviso Circle
Better than new & packed with charm! This 3BR, 2.5BA townhome in Vizcaya Falls is bright, modern, and move-in ready! Enjoy a spacious open layout, stylish granite kitchen w/ island & SS appliances, and a private patio backing to a peaceful preserve--your own little escape. Upstairs offers roomy bedrooms, full laundry, and a luxe primary suite w/ walk-in closet. Live the resort life with a pool, lakefront clubhouse, gym, tennis, splash pad & more. Less than 3 miles away from 95, Local new park & plaza less than a mile away.
Features of 2880 Nw Treviso Circle
| MLS® # | RX-11083164 |
|---|---|
| USD | $314,000 |
| CAD | $440,150 |
| CNY | 元2,237,250 |
| EUR | €270,200 |
| GBP | £235,162 |
| RUB | ₽25,518,403 |
| HOA Fees | $560 |
| Bedrooms | 3 |
| Bathrooms | 3.00 |
| Full Baths | 2 |
| Half Baths | 1 |
| Total Square Footage | 1,892 |
| Living Square Footage | 1,477 |
| Square Footage | Tax Rolls |
| Acres | 0.05 |
| Year Built | 2020 |
| Type | Residential |
| Sub-Type | Townhouse / Villa / Row |
| Restrictions | Buyer Approval, Lease OK, Lease OK w/Restrict, Maximum # Vehicles, No Boat, No RV, No Truck, Tenant Approval |
| Style | Townhouse |
| Unit Floor | 0 |
| Status | Active |
| HOPA | No Hopa |
| Membership Equity | No |
Community Information
| Address | 2880 Nw Treviso Circle |
|---|---|
| Area | 7370 |
| Subdivision | VIZCAYA FALLS PLAT 3 |
| Development | VIZCAYA FALLS PLAT 3 |
| City | Port Saint Lucie |
| County | St. Lucie |
| State | FL |
| Zip Code | 34986 |
Amenities
| Amenities | Basketball, Bike - Jog, Billiards, Clubhouse, Exercise Room, Fitness Trail, Game Room, Library, Lobby, Manager on Site, Park, Playground, Pool, Private Beach Pvln, Sidewalks, Spa-Hot Tub, Tennis |
|---|---|
| Utilities | 3-Phase Electric, Public Sewer, Public Water |
| Parking | 2+ Spaces, Driveway, Garage - Attached, Vehicle Restrictions |
| # of Garages | 1 |
| View | Garden |
| Is Waterfront | No |
| Waterfront | None |
| Has Pool | No |
| Pets Allowed | Yes |
| Unit | Multi-Level |
| Subdivision Amenities | Basketball, Bike - Jog, Billiards, Clubhouse, Exercise Room, Fitness Trail, Game Room, Library, Lobby, Manager on Site, Park, Playground, Pool, Private Beach Pvln, Sidewalks, Spa-Hot Tub, Community Tennis Courts |
| Security | Gate - Unmanned, Security Light, Security Patrol |
Interior
| Interior Features | Built-in Shelves, Closet Cabinets, Entry Lvl Lvng Area, Cook Island, Pantry, Upstairs Living Area, Walk-in Closet |
|---|---|
| Appliances | Auto Garage Open, Dishwasher, Disposal, Dryer, Fire Alarm, Hookup, Microwave, Range - Electric, Refrigerator, Smoke Detector, Washer, Washer/Dryer Hookup |
| Heating | Central |
| Cooling | Ceiling Fan, Central, Electric |
| Fireplace | No |
| # of Stories | 2 |
| Stories | 2.00 |
| Furnished | Unfurnished |
| Master Bedroom | Dual Sinks, Separate Shower |
Exterior
| Exterior Features | Auto Sprinkler, Open Patio, Open Porch |
|---|---|
| Lot Description | < 1/4 Acre |
| Windows | Blinds |
| Roof | Comp Shingle |
| Construction | Block, CBS |
| Front Exposure | East |
School Information
| Elementary | West Gate Elementary School |
|---|---|
| Middle | Southport Middle School |
Additional Information
| Date Listed | April 20th, 2025 |
|---|---|
| Days on Market | 174 |
| Zoning | Planned Un |
| Foreclosure | No |
| Short Sale | No |
| RE / Bank Owned | No |
| HOA Fees | 559.56 |
| Parcel ID | 331280001750000 |
Room Dimensions
| Master Bedroom | 12 x 14 |
|---|---|
| Bedroom 2 | 10 x 10 |
| Bedroom 3 | 10 x 11 |
| Den | 12 x 12 |
| Living Room | 19 x 29 |
| Kitchen | 11 x 12 |
Listing Details
| Office | EXP Realty LLC |
|---|---|
| a.shahin.broker@exprealty.net |

