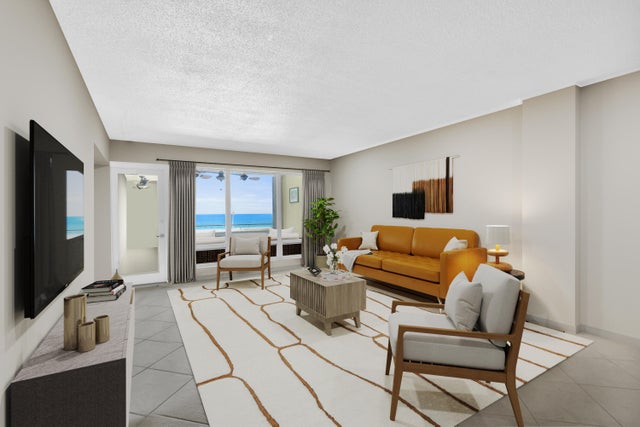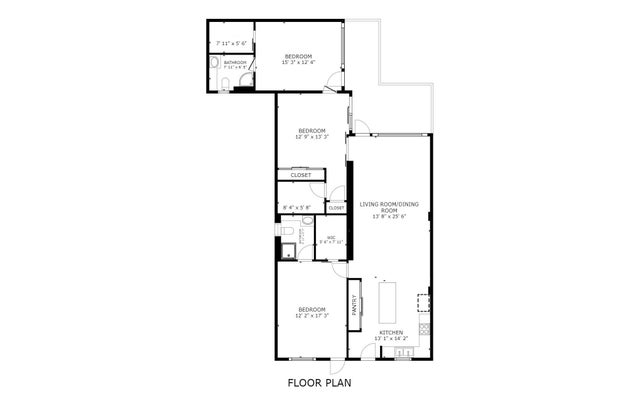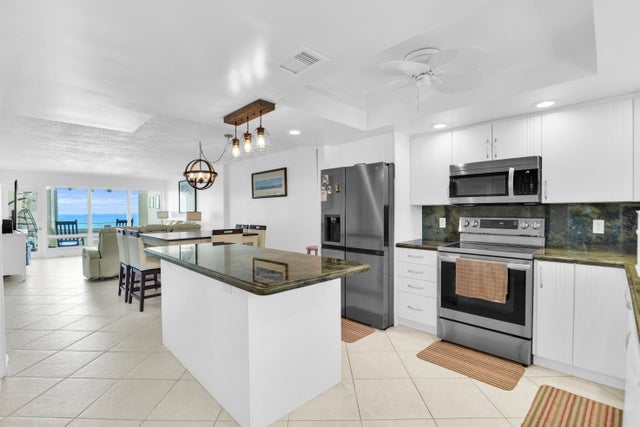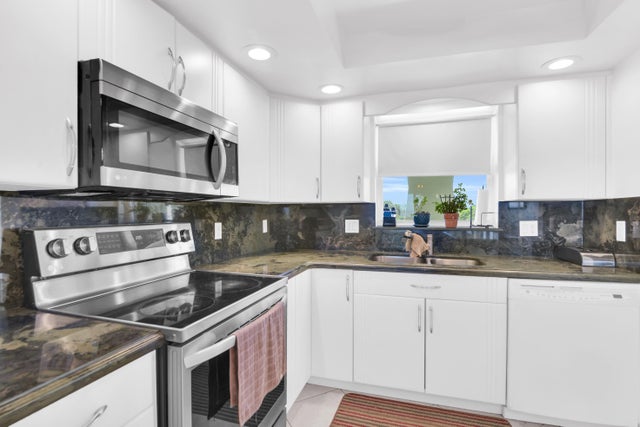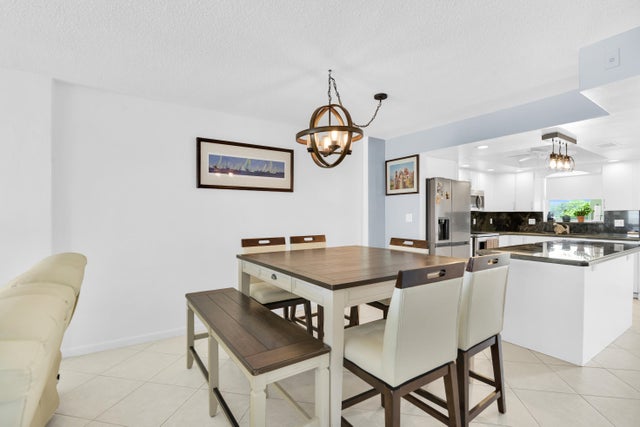About 1850 S Ocean Boulevard #304
Public unveiling on May 4th, schedule your showing today! The property was appraised at $585,000 (see attachment) will go to market at a starting price of $475,000. Unit 304 offers gorgeous tropical views of the brand new rooftop garden and unobstructed million dollar ocean views right from your doorstep. Enjoy the largest open floor plan (ocean views from almost every angle) with 3 very large bedrooms and 3 bathrooms (2 parking spots) plus a XXL wrap-around balcony. Crane Crest is a boutique Co-Op in the heart of Lauderdale-By-The-Sea. The building has passed its milestone & SIRS inspection and has been fully modernized, reserves are fully funded. No rentals & no washer and dryer inside the unit (each floor has their own laundry room). Land lease until 2063 (can buy-out or extend)
Features of 1850 S Ocean Boulevard #304
| MLS® # | RX-11083233 |
|---|---|
| USD | $475,000 |
| CAD | $667,066 |
| CNY | 元3,385,040 |
| EUR | €408,771 |
| GBP | £355,749 |
| RUB | ₽37,405,775 |
| HOA Fees | $1,915 |
| Bedrooms | 3 |
| Bathrooms | 3.00 |
| Full Baths | 3 |
| Total Square Footage | 1,448 |
| Living Square Footage | 1,448 |
| Square Footage | Tax Rolls |
| Acres | 0.00 |
| Year Built | 1965 |
| Type | Residential |
| Sub-Type | Condo or Coop |
| Restrictions | Buyer Approval, No Lease |
| Style | Mid Century |
| Unit Floor | 3 |
| Status | Active Under Contract |
| HOPA | No Hopa |
| Membership Equity | No |
Community Information
| Address | 1850 S Ocean Boulevard #304 |
|---|---|
| Area | 3121 |
| Subdivision | CRANE CREST APTS CO-OP |
| Development | Crane Crest |
| City | Lauderdale By The Sea |
| County | Broward |
| State | FL |
| Zip Code | 33062 |
Amenities
| Amenities | Cabana, Common Laundry, Community Room, Elevator, Lobby, Manager on Site, Park, Picnic Area, Pool |
|---|---|
| Utilities | Cable, 3-Phase Electric, Public Sewer, Public Water |
| Parking | 2+ Spaces, Carport - Attached, Garage - Building |
| # of Garages | 2 |
| View | Ocean, Pool |
| Is Waterfront | Yes |
| Waterfront | Directly on Sand, Ocean Access, Ocean Front |
| Has Pool | No |
| Pets Allowed | No |
| Unit | Corner |
| Subdivision Amenities | Cabana, Common Laundry, Community Room, Elevator, Lobby, Manager on Site, Park, Picnic Area, Pool |
| Security | Doorman, Entry Card, Gate - Manned, Lobby |
Interior
| Interior Features | Entry Lvl Lvng Area, Cook Island, Walk-in Closet |
|---|---|
| Appliances | Cooktop, Dishwasher, Microwave, Range - Electric, Refrigerator, Storm Shutters |
| Heating | Central Individual |
| Cooling | Central Individual |
| Fireplace | No |
| # of Stories | 9 |
| Stories | 9.00 |
| Furnished | Unfurnished |
| Master Bedroom | 2 Master Baths, 2 Master Suites, Mstr Bdrm - Sitting |
Exterior
| Exterior Features | Covered Balcony, Wrap-Around Balcony |
|---|---|
| Lot Description | East of US-1 |
| Roof | Comp Rolled |
| Construction | Concrete |
| Front Exposure | Southeast |
Additional Information
| Date Listed | April 21st, 2025 |
|---|---|
| Days on Market | 177 |
| Zoning | RM-25 |
| Foreclosure | No |
| Short Sale | No |
| RE / Bank Owned | No |
| HOA Fees | 1915 |
| Parcel ID | 494307np0270 |
Room Dimensions
| Master Bedroom | 18 x 12 |
|---|---|
| Living Room | 30 x 12 |
| Kitchen | 12 x 12 |
Listing Details
| Office | Keller Williams Coastal Partners |
|---|---|
| abarbar@kw.com |

