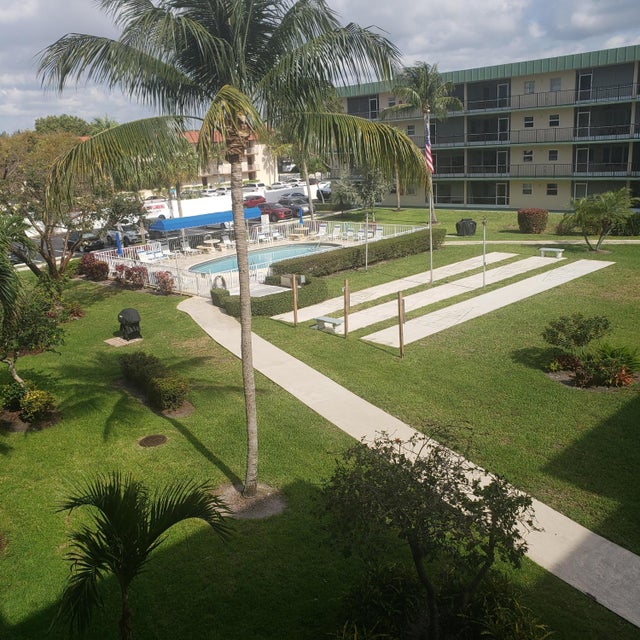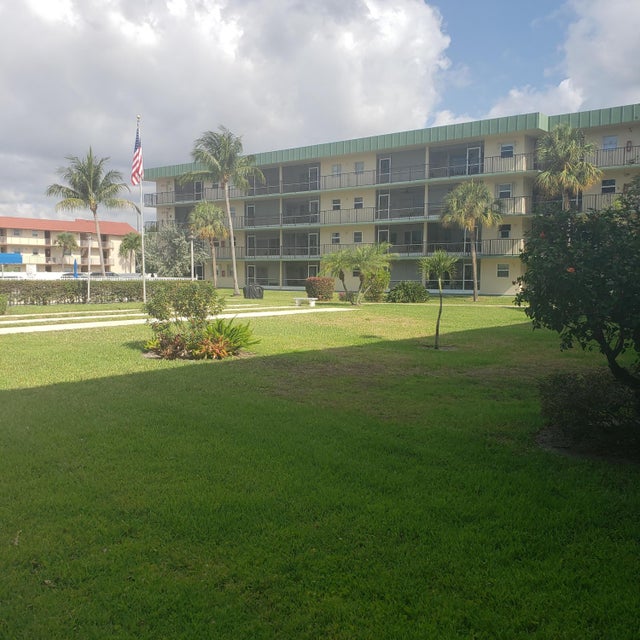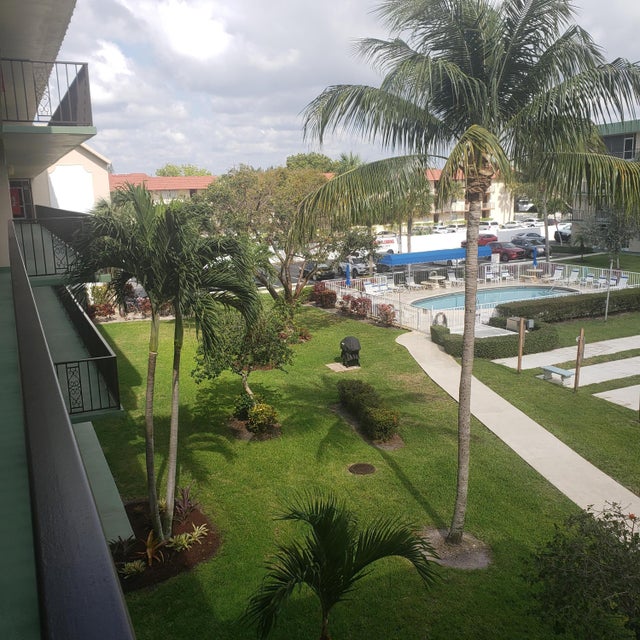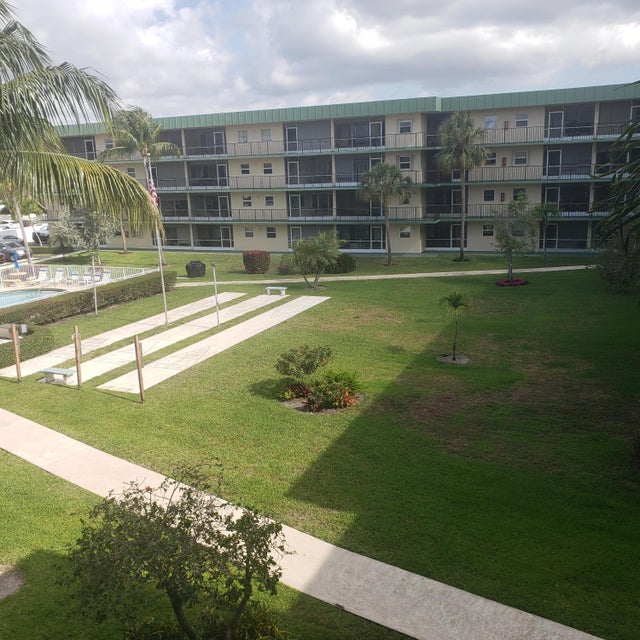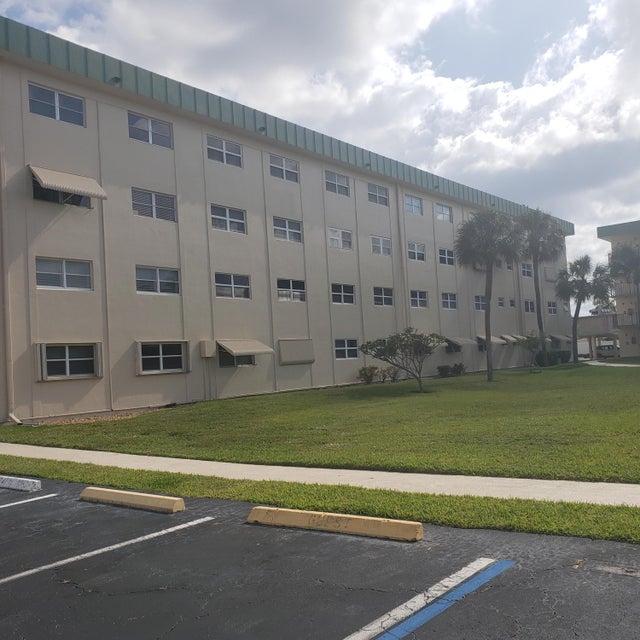About 806 Se 7th Street #302
Hampton Gardens Close to beach, 2 Bed room 2 bath, community pools and clubhouse. Close to dining and shopping. Opportunity to update and personalize.
Features of 806 Se 7th Street #302
| MLS® # | RX-11083310 |
|---|---|
| USD | $136,000 |
| CAD | $191,438 |
| CNY | 元971,108 |
| EUR | €117,712 |
| GBP | £102,529 |
| RUB | ₽10,881,183 |
| HOA Fees | $423 |
| Bedrooms | 2 |
| Bathrooms | 2.00 |
| Full Baths | 2 |
| Total Square Footage | 1,050 |
| Living Square Footage | 1,050 |
| Square Footage | Tax Rolls |
| Acres | 0.00 |
| Year Built | 1973 |
| Type | Residential |
| Sub-Type | Condo or Coop |
| Style | 4+ Floors |
| Unit Floor | 3 |
| Status | Pending |
| HOPA | Yes-Verified |
| Membership Equity | No |
Community Information
| Address | 806 Se 7th Street #302 |
|---|---|
| Area | 3312 |
| Subdivision | HAMPTON GARDENS 2 CONDO |
| City | Deerfield Beach |
| County | Broward |
| State | FL |
| Zip Code | 33441 |
Amenities
| Amenities | Billiards, Common Laundry, Community Room, Elevator, Extra Storage, Pool, Sidewalks |
|---|---|
| Utilities | 3-Phase Electric, Public Sewer, Public Water |
| Parking | Assigned, Guest |
| View | Clubhouse, Pool |
| Is Waterfront | No |
| Waterfront | None |
| Has Pool | No |
| Pets Allowed | No |
| Unit | Exterior Catwalk |
| Subdivision Amenities | Billiards, Common Laundry, Community Room, Elevator, Extra Storage, Pool, Sidewalks |
| Security | None |
Interior
| Interior Features | Walk-in Closet |
|---|---|
| Appliances | Dishwasher, Microwave, Range - Electric, Refrigerator, Storm Shutters, Water Heater - Elec |
| Heating | Central Individual |
| Cooling | Central Individual |
| Fireplace | No |
| # of Stories | 4 |
| Stories | 4.00 |
| Furnished | Unfurnished |
| Master Bedroom | None |
Exterior
| Exterior Features | Screen Porch |
|---|---|
| Lot Description | West of US-1 |
| Roof | Tar/Gravel |
| Construction | CBS |
| Front Exposure | North |
Additional Information
| Date Listed | April 21st, 2025 |
|---|---|
| Days on Market | 177 |
| Zoning | RM-15 |
| Foreclosure | No |
| Short Sale | No |
| RE / Bank Owned | No |
| HOA Fees | 423.33 |
| Parcel ID | 484306bj0180 |
Room Dimensions
| Master Bedroom | 20 x 11.2 |
|---|---|
| Bedroom 2 | 12.6 x 10.8 |
| Living Room | 18 x 14.6 |
| Kitchen | 10 x 7.9 |
Listing Details
| Office | Century 21 Stein Posner |
|---|---|
| ajs929@hotmail.com |

