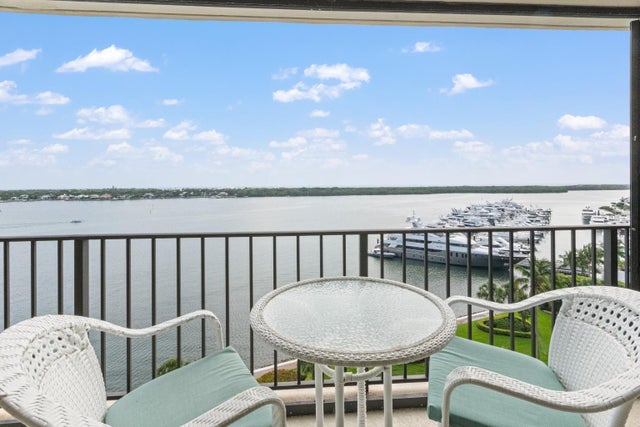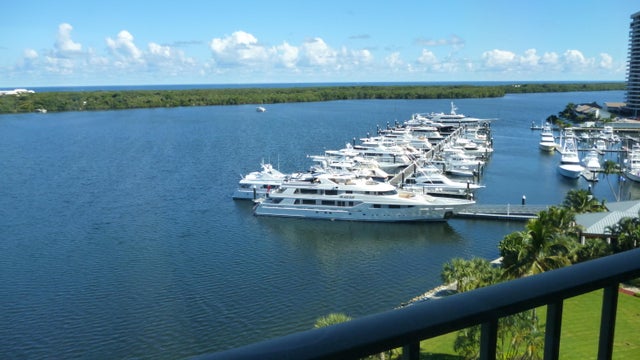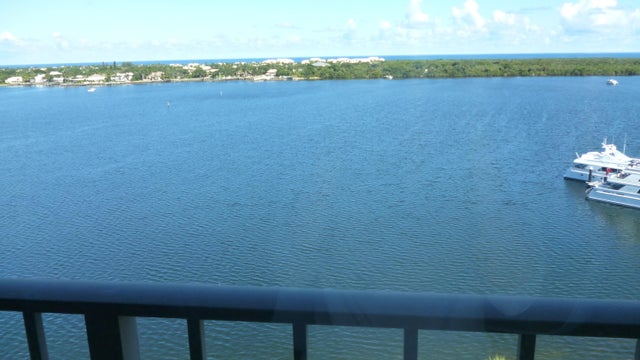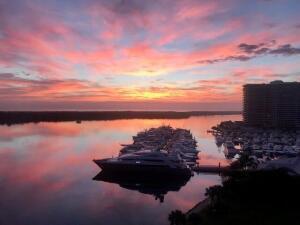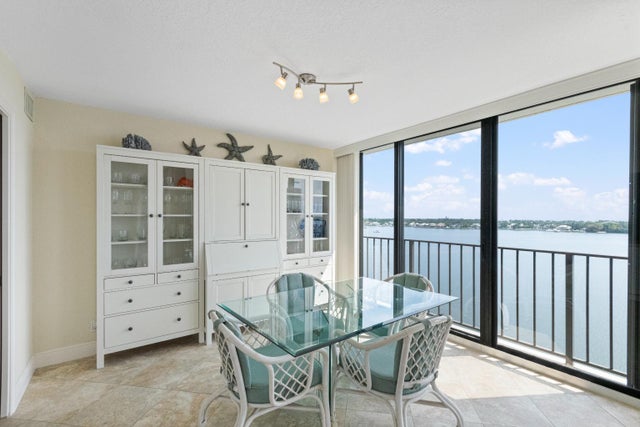About 124 Lakeshore Drive #1028
Take in breathtaking Ocean, Intracoastal, and Marina views from this updated 10th floor 2-bedroom, 2-bathroom condo! Enjoy indoor-outdoor living with floor-to-ceiling windows and doors opening to a covered balcony. Tile flooring throughout and a covered, assigned carport for convenient parking.This waterfront community offers many amenities: a new roof 2025, a resort-style pool overlooking the water, a fitness center, and a scenic two-mile walking path along the waterfront. 24-hour manned gatehouse.Located just 5 minutes from world-class shopping, dining, and the prestigious Jack Nicklaus Signature Golf and Tennis Center.
Features of 124 Lakeshore Drive #1028
| MLS® # | RX-11083319 |
|---|---|
| USD | $550,000 |
| CAD | $771,018 |
| CNY | 元3,913,124 |
| EUR | €473,281 |
| GBP | £411,908 |
| RUB | ₽44,427,735 |
| HOA Fees | $1,189 |
| Bedrooms | 2 |
| Bathrooms | 2.00 |
| Full Baths | 2 |
| Total Square Footage | 1,598 |
| Living Square Footage | 1,422 |
| Square Footage | Floor Plan |
| Acres | 0.00 |
| Year Built | 1974 |
| Type | Residential |
| Sub-Type | Condo or Coop |
| Restrictions | Buyer Approval, Comercial Vehicles Prohibited, Interview Required |
| Unit Floor | 10 |
| Status | Active |
| HOPA | No Hopa |
| Membership Equity | No |
Community Information
| Address | 124 Lakeshore Drive #1028 |
|---|---|
| Area | 5250 |
| Subdivision | OLD PORT COVE QUAY SOUTH |
| Development | OLD PORT COVE |
| City | North Palm Beach |
| County | Palm Beach |
| State | FL |
| Zip Code | 33408 |
Amenities
| Amenities | Common Laundry, Community Room, Exercise Room, Library, Manager on Site, Pool, Boating, Bike - Jog, Elevator, Lobby, Extra Storage, Sauna, Trash Chute, Bike Storage, Internet Included, Cafe/Restaurant |
|---|---|
| Utilities | Cable, Public Sewer, Public Water |
| Parking Spaces | 1 |
| Parking | Assigned, Guest, Carport - Detached, Open |
| View | Ocean, Intracoastal, Marina |
| Is Waterfront | Yes |
| Waterfront | Intracoastal, Marina |
| Has Pool | No |
| Boat Services | Up to 30 Ft Boat, Up to 50 Ft Boat, Up to 70 Ft Boat, Up to 90 Ft Boat, Over 101 Ft Boat, Marina, Full Service |
| Pets Allowed | Yes |
| Unit | Exterior Catwalk, Lobby |
| Subdivision Amenities | Common Laundry, Community Room, Exercise Room, Library, Manager on Site, Pool, Boating, Bike - Jog, Elevator, Lobby, Extra Storage, Sauna, Trash Chute, Bike Storage, Internet Included, Cafe/Restaurant |
| Security | Entry Phone, Entry Card, Gate - Manned, Security Patrol, Lobby |
Interior
| Interior Features | Foyer, Walk-in Closet |
|---|---|
| Appliances | Dishwasher, Microwave, Range - Electric, Refrigerator, Storm Shutters, Water Heater - Elec |
| Heating | Electric |
| Cooling | Electric |
| Fireplace | No |
| # of Stories | 13 |
| Stories | 13.00 |
| Furnished | Unfurnished, Furniture Negotiable |
| Master Bedroom | Combo Tub/Shower, Dual Sinks |
Exterior
| Exterior Features | Covered Balcony |
|---|---|
| Construction | Concrete |
| Front Exposure | East |
Additional Information
| Date Listed | April 21st, 2025 |
|---|---|
| Days on Market | 174 |
| Zoning | R3(cit |
| Foreclosure | No |
| Short Sale | No |
| RE / Bank Owned | No |
| HOA Fees | 1189 |
| Parcel ID | 68434209260011028 |
| Contact Info | 561-543-6464 |
Room Dimensions
| Master Bedroom | 19 x 12 |
|---|---|
| Bedroom 2 | 14 x 12 |
| Dining Room | 12 x 12 |
| Living Room | 19 x 15 |
| Kitchen | 12 x 12 |
Listing Details
| Office | Illustrated Properties, LLC |
|---|---|
| mike@keyes.com |

