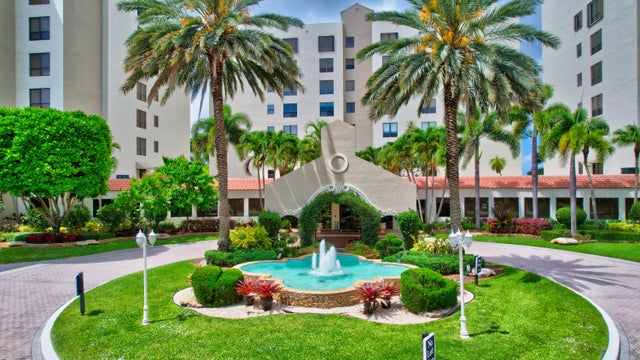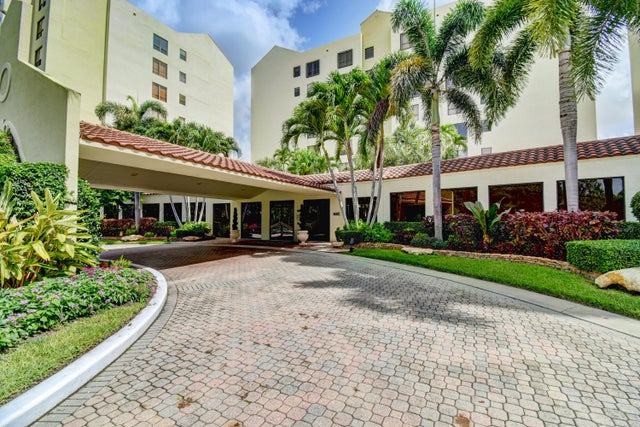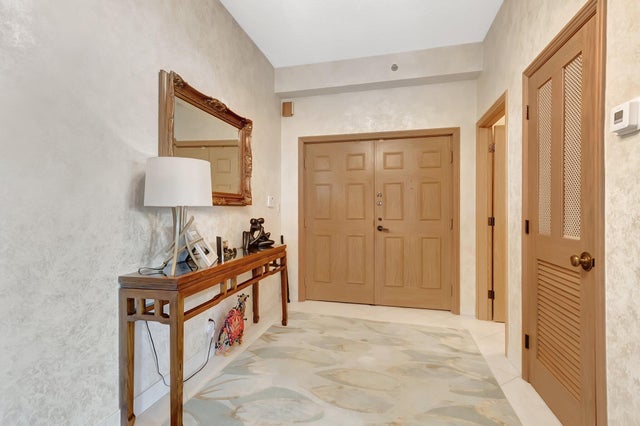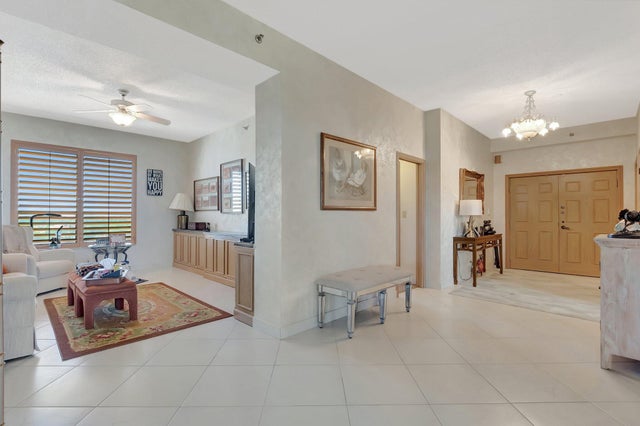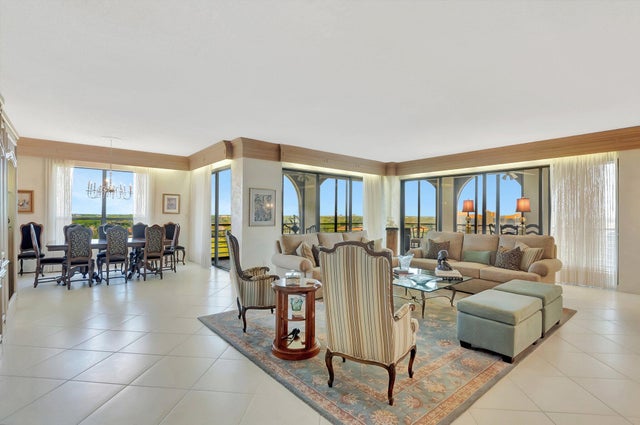About 7235 Promenade Drive #802 J
Rarely available penthouse condo in Imperial Royale at Boca Pointe! Spacious 3BR/2.5BA with soaring ceilings, panoramic golf and water views, and a wrap-around patio. Custom wood finishes throughout, including crown molding, doors, and built-ins. Large cream ceramic tile floors, carpet in two bedrooms. Gourmet kitchen with wood cabinets, Corian counters, island cooktop, double oven, and tons of storage. Living room has built-in bar and cabinetry. Master suite offers custom walk-in closet, updated bath with granite vanity, tub, shower, and dressing area. Den/2nd BR features walk-in closet and built-in. 3rd bedroom has private bath access and built in closet. Separate laundry room with sink. 2019 A/C's, 2022 water heater. Upscale building with pool, manager, secured parking, and more!
Features of 7235 Promenade Drive #802 J
| MLS® # | RX-11083344 |
|---|---|
| USD | $619,000 |
| CAD | $867,745 |
| CNY | 元4,404,043 |
| EUR | €532,656 |
| GBP | £463,583 |
| RUB | ₽50,001,396 |
| HOA Fees | $1,069 |
| Bedrooms | 3 |
| Bathrooms | 3.00 |
| Full Baths | 2 |
| Half Baths | 1 |
| Total Square Footage | 3,009 |
| Living Square Footage | 2,519 |
| Square Footage | Floor Plan |
| Acres | 0.00 |
| Year Built | 1989 |
| Type | Residential |
| Sub-Type | Condo or Coop |
| Restrictions | Buyer Approval, No Lease 1st Year, Tenant Approval |
| Style | 4+ Floors, Contemporary |
| Unit Floor | 8 |
| Status | Pending |
| HOPA | No Hopa |
| Membership Equity | No |
Community Information
| Address | 7235 Promenade Drive #802 J |
|---|---|
| Area | 4680 |
| Subdivision | IMPERIAL ROYALE AT BOCA POINTE |
| Development | Boca Pointe |
| City | Boca Raton |
| County | Palm Beach |
| State | FL |
| Zip Code | 33433 |
Amenities
| Amenities | Billiards, Community Room, Elevator, Game Room, Lobby, Manager on Site, Pool, Sidewalks, Street Lights, Trash Chute |
|---|---|
| Utilities | Cable, 3-Phase Electric, Public Sewer, Public Water |
| Parking | Assigned, Covered, Guest, Under Building |
| # of Garages | 1 |
| View | Garden, Golf, Lake |
| Is Waterfront | Yes |
| Waterfront | Lake |
| Has Pool | No |
| Pets Allowed | No |
| Unit | Interior Hallway, Lobby |
| Subdivision Amenities | Billiards, Community Room, Elevator, Game Room, Lobby, Manager on Site, Pool, Sidewalks, Street Lights, Trash Chute |
| Security | Gate - Manned, Lobby, Security Sys-Owned, Entry Phone |
Interior
| Interior Features | Closet Cabinets, Entry Lvl Lvng Area, Foyer, Cook Island, Laundry Tub, Pantry, Roman Tub, Split Bedroom, Walk-in Closet, Fire Sprinkler |
|---|---|
| Appliances | Dishwasher, Disposal, Dryer, Microwave, Range - Electric, Refrigerator, Washer, Water Heater - Elec |
| Heating | Central, Electric |
| Cooling | Central, Electric |
| Fireplace | No |
| # of Stories | 8 |
| Stories | 8.00 |
| Furnished | Unfurnished |
| Master Bedroom | Separate Shower, Separate Tub |
Exterior
| Exterior Features | Covered Balcony, Screened Balcony |
|---|---|
| Construction | CBS |
| Front Exposure | South |
Additional Information
| Date Listed | April 21st, 2025 |
|---|---|
| Days on Market | 174 |
| Zoning | RS |
| Foreclosure | No |
| Short Sale | No |
| RE / Bank Owned | No |
| HOA Fees | 1069 |
| Parcel ID | 00424733200108020 |
| Contact Info | 561-716-6556 |
Room Dimensions
| Master Bedroom | 18.9 x 14 |
|---|---|
| Bedroom 2 | 13 x 12 |
| Bedroom 3 | 15 x 13 |
| Living Room | 29 x 20 |
| Kitchen | 33 x 12.6 |
| Porch | 30.6 x 11.4, 18.6 x 10 |
Listing Details
| Office | Keyes |
|---|---|
| mikepappas@keyes.com |

