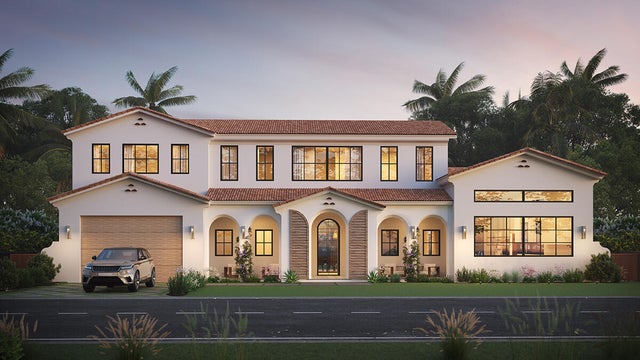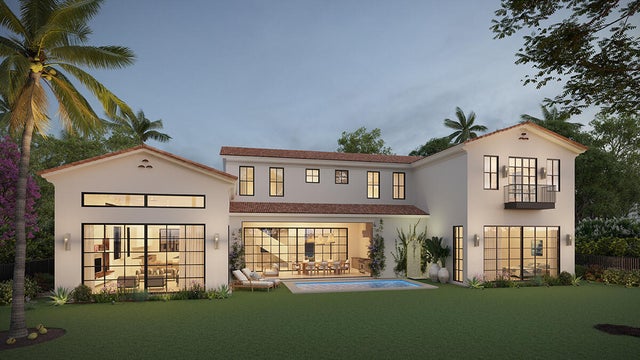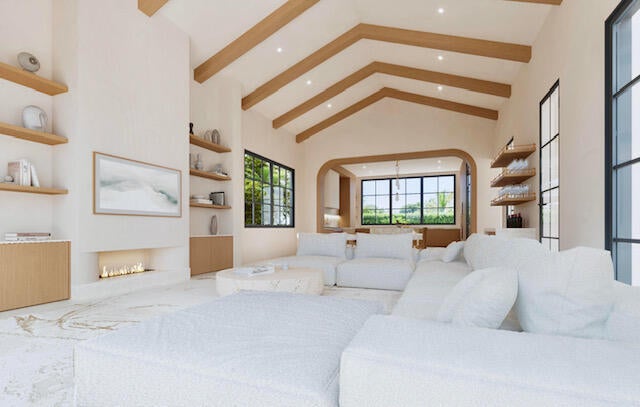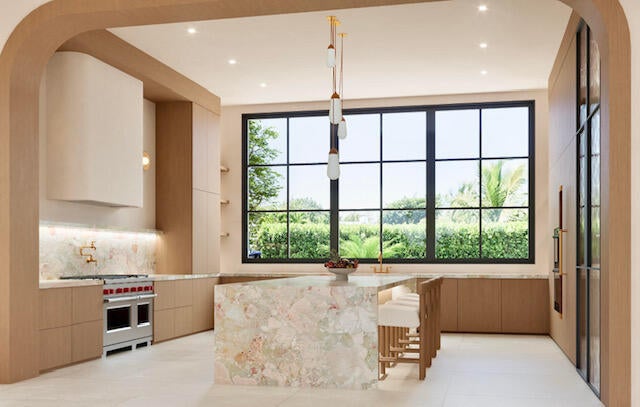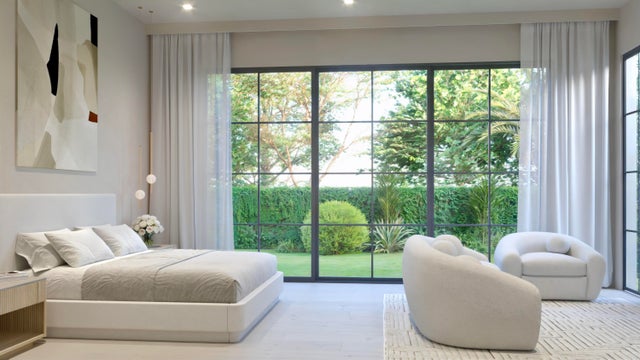About 241 Linda Lane
This stunning Mediterranean-inspired estate offers luxurious new construction living in one of West Palm Beach's most coveted neighborhoods. The 5-bedroom, 5.5 bath home offers over 6,000 SF of total living space with ensuite baths and walk-in closets in every bedroom, and a luxe primary suite with spa-like bath and spacious dual closets. The interior design is thoughtful, elevated, and unexpectedly special for a spec home--tasteful yet distinctive in all the right ways. Built for entertaining with a home automation system, speakers, wet bar, covered loggia, summer kitchen, and heated saltwater pool. Additional features include impact glass, dual laundry rooms, fireplace, and a 2-car garage. Tucked on a quiet cul-de-sac east of Olive Avenue, just minutes from Flagler Drive, downtown WestPalm, Palm Beach, Worth Avenue, PBI Airport, and the area's best beaches, dining, and shopping.
Features of 241 Linda Lane
| MLS® # | RX-11083437 |
|---|---|
| USD | $5,950,000 |
| CAD | $8,326,549 |
| CNY | 元42,387,800 |
| EUR | €5,128,983 |
| GBP | £4,459,103 |
| RUB | ₽483,441,665 |
| Bedrooms | 5 |
| Bathrooms | 6.00 |
| Full Baths | 5 |
| Half Baths | 1 |
| Total Square Footage | 6,057 |
| Living Square Footage | 4,825 |
| Square Footage | Other |
| Acres | 0.20 |
| Year Built | 2025 |
| Type | Residential |
| Sub-Type | Single Family Detached |
| Restrictions | None |
| Style | Mediterranean |
| Unit Floor | 0 |
| Status | Active |
| HOPA | No Hopa |
| Membership Equity | No |
Community Information
| Address | 241 Linda Lane |
|---|---|
| Area | 5440 |
| Subdivision | MADDOCK ADD WPB |
| City | West Palm Beach |
| County | Palm Beach |
| State | FL |
| Zip Code | 33405 |
Amenities
| Amenities | Sidewalks |
|---|---|
| Utilities | 3-Phase Electric |
| Parking | Garage - Attached |
| # of Garages | 2 |
| View | Pool |
| Is Waterfront | No |
| Waterfront | None |
| Has Pool | Yes |
| Pool | Heated, Inground, Salt Water |
| Pets Allowed | Yes |
| Subdivision Amenities | Sidewalks |
| Security | Security Sys-Owned |
Interior
| Interior Features | Entry Lvl Lvng Area, Walk-in Closet, Wet Bar, Fireplace(s) |
|---|---|
| Appliances | Dishwasher, Dryer, Freezer, Microwave, Range - Gas, Refrigerator, Wall Oven, Washer |
| Heating | Central |
| Cooling | Central |
| Fireplace | Yes |
| # of Stories | 2 |
| Stories | 2.00 |
| Furnished | Unfurnished |
| Master Bedroom | Dual Sinks, Mstr Bdrm - Upstairs, Separate Shower, Separate Tub |
Exterior
| Exterior Features | Auto Sprinkler, Covered Patio, Open Balcony |
|---|---|
| Lot Description | < 1/4 Acre |
| Windows | Impact Glass, Sliding |
| Roof | Concrete Tile |
| Construction | CBS |
| Front Exposure | South |
Additional Information
| Date Listed | April 21st, 2025 |
|---|---|
| Days on Market | 185 |
| Zoning | SF7(ci |
| Foreclosure | No |
| Short Sale | No |
| RE / Bank Owned | No |
| Parcel ID | 74434403170000170 |
Room Dimensions
| Master Bedroom | 21 x 15 |
|---|---|
| Bedroom 2 | 16 x 13 |
| Bedroom 3 | 17 x 16 |
| Bedroom 4 | 21 x 16 |
| Bedroom 5 | 16 x 13 |
| Living Room | 21 x 20 |
| Kitchen | 21 x 18 |
Listing Details
| Office | Brown Harris Stevens of PB |
|---|---|
| avandewater@bhspalmbeach.com |

