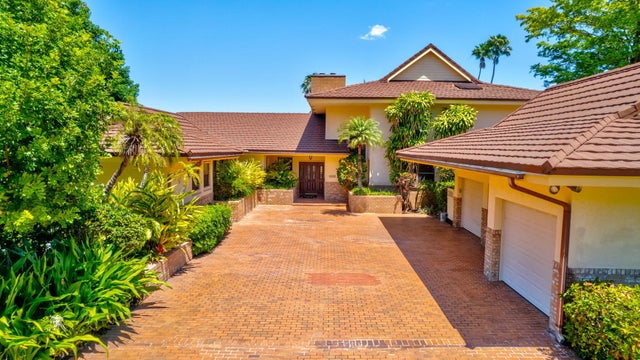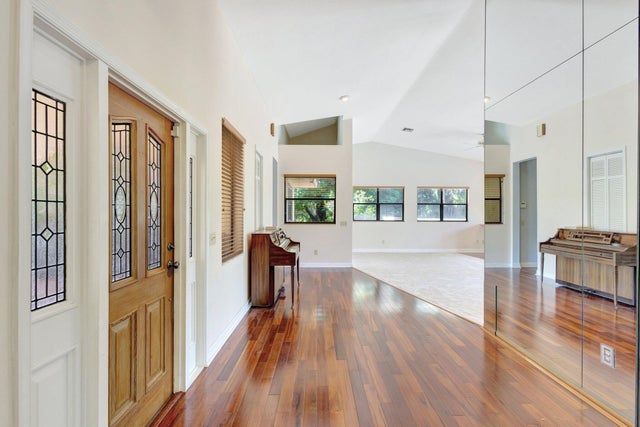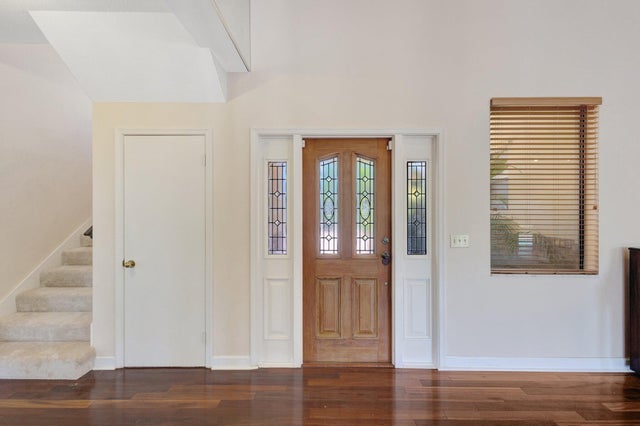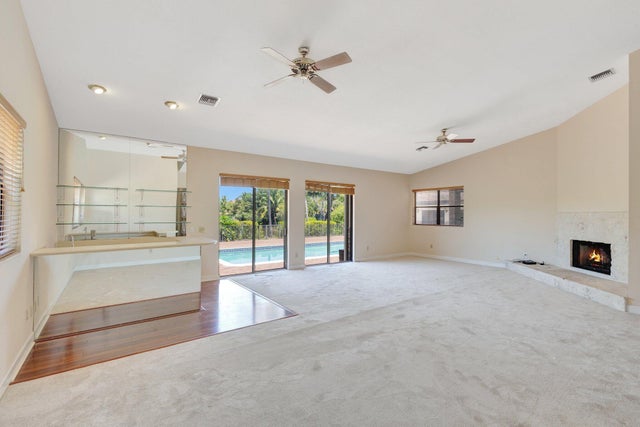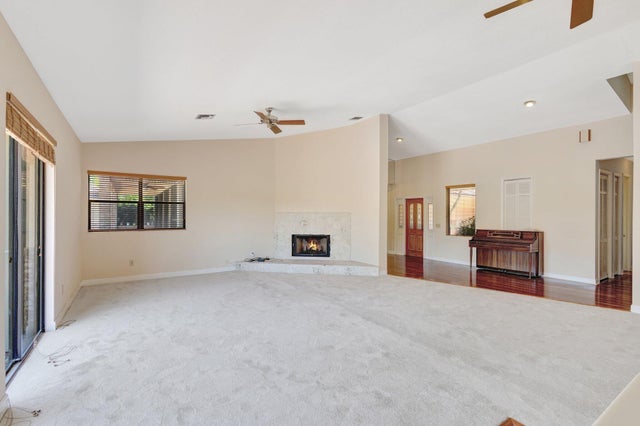About 8541 Estate Drive
Rare opportunity to own your own piece of paradise in the desirable and exclusive Banyan Estates neighborhood! This private enclave of 41 homes offers one acre lots and a huge watersports lake! This home is located on the lake with a superb westerly view, perfect for viewing the sunsets in the evening from your dock! The main house features three bedrooms, two of which are on the first floor and a HUGE master suite that covers the entire second floor, with its own private deck! There is also a one bedroom and one bathroom off the pool area, perfect for guests or to make as your own pool house! Three car garage and ample parking make this an amazing place to call home! Come and schedule your private tour today!
Features of 8541 Estate Drive
| MLS® # | RX-11083444 |
|---|---|
| USD | $1,695,000 |
| CAD | $2,376,136 |
| CNY | 元12,059,535 |
| EUR | €1,458,566 |
| GBP | £1,269,424 |
| RUB | ₽136,918,202 |
| HOA Fees | $308 |
| Bedrooms | 4 |
| Bathrooms | 5.00 |
| Full Baths | 4 |
| Half Baths | 1 |
| Total Square Footage | 6,884 |
| Living Square Footage | 5,656 |
| Square Footage | Tax Rolls |
| Acres | 1.00 |
| Year Built | 1984 |
| Type | Residential |
| Sub-Type | Single Family Detached |
| Restrictions | Buyer Approval, Lease OK |
| Style | Traditional |
| Unit Floor | 0 |
| Status | Active Under Contract |
| HOPA | No Hopa |
| Membership Equity | No |
Community Information
| Address | 8541 Estate Drive |
|---|---|
| Area | 5570 |
| Subdivision | BANYAN ESTATES |
| Development | Banyan Estates |
| City | West Palm Beach |
| County | Palm Beach |
| State | FL |
| Zip Code | 33411 |
Amenities
| Amenities | Boating, Tennis, Bike - Jog |
|---|---|
| Utilities | Cable, 3-Phase Electric, Public Water, Septic |
| Parking | Garage - Attached, Driveway |
| # of Garages | 3 |
| View | Lake, Pool, Garden |
| Is Waterfront | Yes |
| Waterfront | Lake |
| Has Pool | Yes |
| Pool | Inground |
| Boat Services | Private Dock, Up to 20 Ft Boat, Ramp |
| Pets Allowed | Yes |
| Unit | Multi-Level |
| Subdivision Amenities | Boating, Community Tennis Courts, Bike - Jog |
| Security | Gate - Unmanned, Entry Card |
Interior
| Interior Features | Roman Tub, Split Bedroom, Walk-in Closet, Wet Bar, Ctdrl/Vault Ceilings, Fireplace(s), Bar, Sky Light(s), Volume Ceiling, Built-in Shelves, Cook Island, Custom Mirror, Entry Lvl Lvng Area |
|---|---|
| Appliances | Auto Garage Open, Dishwasher, Disposal, Dryer, Microwave, Range - Electric, Refrigerator, Smoke Detector, Washer, Water Heater - Elec, Ice Maker |
| Heating | Central, Electric |
| Cooling | Central, Electric, Ceiling Fan |
| Fireplace | Yes |
| # of Stories | 2 |
| Stories | 2.00 |
| Furnished | Unfurnished |
| Master Bedroom | Separate Shower, Separate Tub, Dual Sinks, Mstr Bdrm - Upstairs |
Exterior
| Exterior Features | Covered Patio, Fence, Open Patio, Deck, Open Balcony |
|---|---|
| Lot Description | 1 to < 2 Acres, Corner Lot, Interior Lot, Public Road, Paved Road |
| Windows | Blinds |
| Roof | Concrete Tile |
| Construction | CBS |
| Front Exposure | North |
School Information
| Elementary | Everglades Elementary |
|---|---|
| Middle | Emerald Cove Middle School |
| High | Palm Beach Central High School |
Additional Information
| Date Listed | April 21st, 2025 |
|---|---|
| Days on Market | 174 |
| Zoning | RE |
| Foreclosure | No |
| Short Sale | No |
| RE / Bank Owned | No |
| HOA Fees | 308.33 |
| Parcel ID | 00424408010010230 |
Room Dimensions
| Master Bedroom | 24 x 16 |
|---|---|
| Living Room | 22 x 18 |
| Kitchen | 16 x 16 |
Listing Details
| Office | Sandals Realty Group, Inc. |
|---|---|
| aglasspa@yahoo.com |

