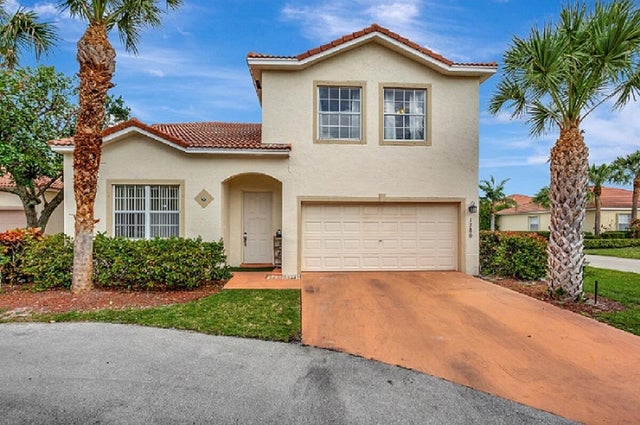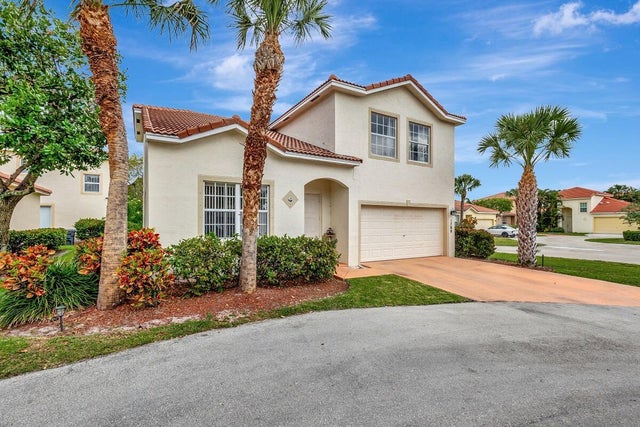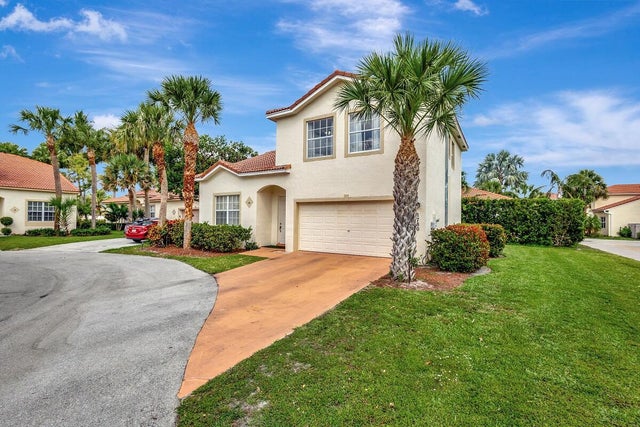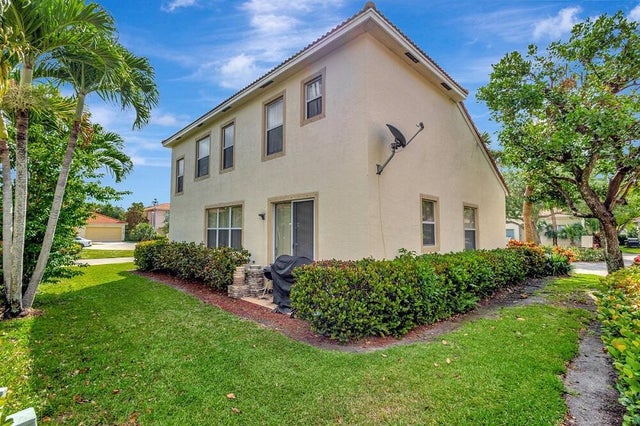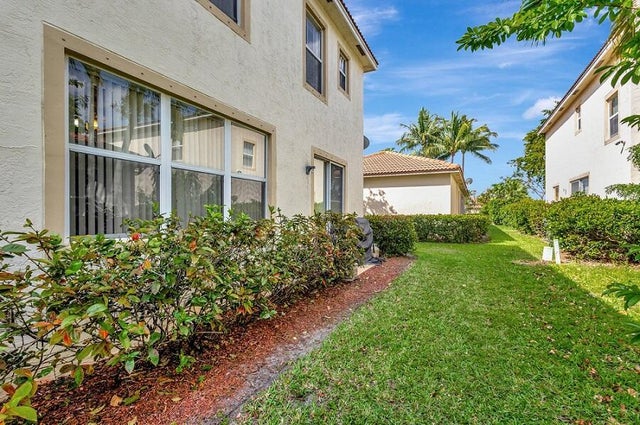About 1780 Pierside Circle
Great Investment , two story Single Family House, 2 car garage located in the great area of Wellington. Well maintained, tiled throughout with updated Kitchen and Appliances.4-Point Inspection disclosed by Atlantic Inspections. Seller to sponsor 2/1 temporary interest rate buydown for qualified buyer wih qualified offer.
Features of 1780 Pierside Circle
| MLS® # | RX-11083570 |
|---|---|
| USD | $519,900 |
| CAD | $730,122 |
| CNY | 元3,705,015 |
| EUR | €447,410 |
| GBP | £389,377 |
| RUB | ₽40,941,605 |
| HOA Fees | $153 |
| Bedrooms | 4 |
| Bathrooms | 3.00 |
| Full Baths | 2 |
| Half Baths | 1 |
| Total Square Footage | 2,244 |
| Living Square Footage | 1,840 |
| Square Footage | Tax Rolls |
| Acres | 0.08 |
| Year Built | 2000 |
| Type | Residential |
| Sub-Type | Single Family Detached |
| Restrictions | Buyer Approval, Comercial Vehicles Prohibited, Maximum # Vehicles, Tenant Approval |
| Style | Contemporary, Mediterranean, European |
| Unit Floor | 0 |
| Status | Active |
| HOPA | No Hopa |
| Membership Equity | No |
Community Information
| Address | 1780 Pierside Circle |
|---|---|
| Area | 5520 |
| Subdivision | WELLINGTON TR 42B |
| City | Wellington |
| County | Palm Beach |
| State | FL |
| Zip Code | 33414 |
Amenities
| Amenities | Pool |
|---|---|
| Utilities | Cable, 3-Phase Electric, Public Water, Water Available |
| Parking | 2+ Spaces, Garage - Attached, Garage - Building, Vehicle Restrictions |
| # of Garages | 2 |
| View | Garden |
| Is Waterfront | No |
| Waterfront | None |
| Has Pool | No |
| Pets Allowed | Restricted |
| Unit | Corner |
| Subdivision Amenities | Pool |
Interior
| Interior Features | Pantry, Upstairs Living Area, Volume Ceiling, Walk-in Closet, Stack Bedrooms |
|---|---|
| Appliances | Auto Garage Open, Dishwasher, Disposal, Dryer, Microwave, Range - Electric, Refrigerator, Washer, Water Heater - Elec, Hookup |
| Heating | Central, Electric |
| Cooling | Central, Ceiling Fan |
| Fireplace | No |
| # of Stories | 2 |
| Stories | 2.00 |
| Furnished | Unfurnished |
| Master Bedroom | Combo Tub/Shower |
Exterior
| Exterior Features | Auto Sprinkler |
|---|---|
| Lot Description | < 1/4 Acre |
| Windows | Sliding, Verticals |
| Roof | Barrel, S-Tile |
| Construction | CBS, Concrete |
| Front Exposure | East |
School Information
| Elementary | Wellington Elementary School |
|---|---|
| Middle | Wellington Landings Middle |
| High | Wellington High School |
Additional Information
| Date Listed | April 22nd, 2025 |
|---|---|
| Days on Market | 175 |
| Zoning | WELL_P |
| Foreclosure | No |
| Short Sale | No |
| RE / Bank Owned | No |
| HOA Fees | 153.17 |
| Parcel ID | 73414410260000060 |
Room Dimensions
| Master Bedroom | 18 x 14 |
|---|---|
| Bedroom 2 | 10 x 10 |
| Bedroom 3 | 10 x 10 |
| Bedroom 4 | 10 x 8 |
| Living Room | 14 x 14 |
| Kitchen | 14 x 14 |
Listing Details
| Office | The Keyes Company |
|---|---|
| jenniferschillace@keyes.com |

