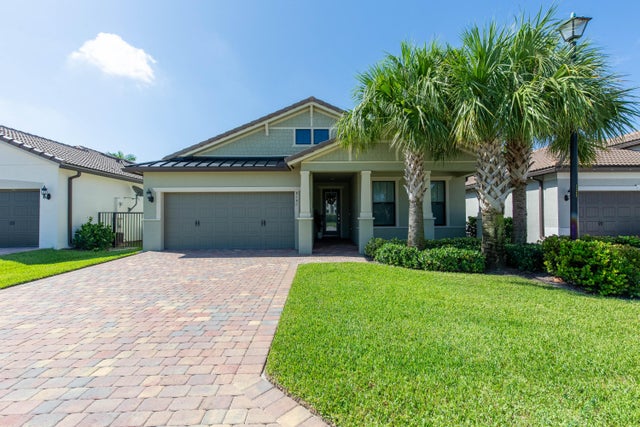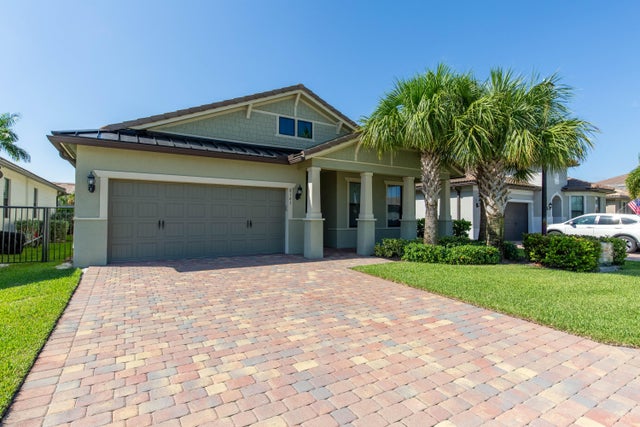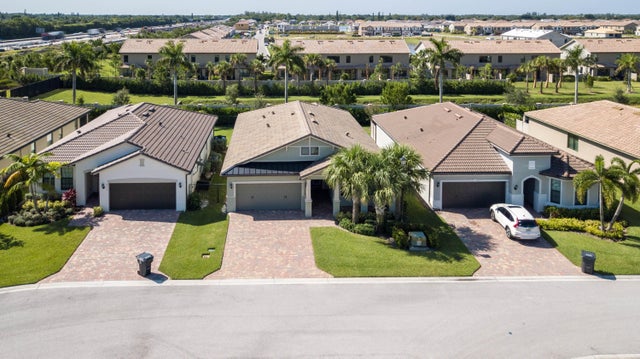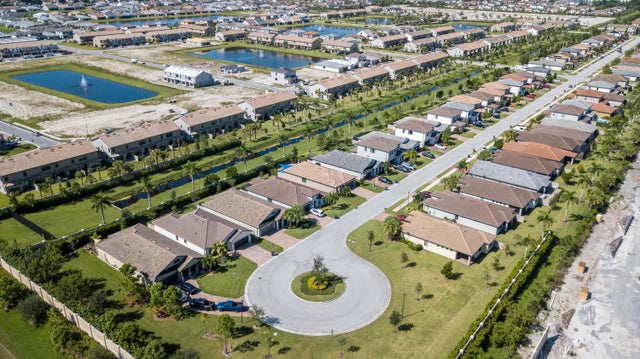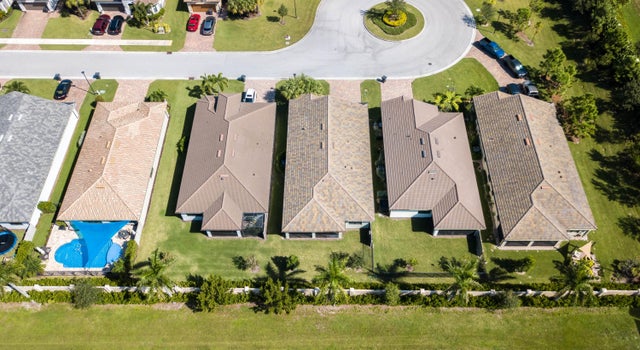About 8161 Hanoverian Dr
Live your Luxury in Sunny South Florida with the Simple Turn of a Key! A Distinct Opportunity awaits for Fun in the Sun with this Uniquely Offered Furnished Home. This Province Series Summerwood Home Featuring 3 bedrooms / 2 baths is a Lovely Presentation of Modernistic Eloquence. Nestled in the Fields come enjoy Open Concept Living with Aesthetically Pleasing Zero Edge Sliding Glass Doors. Luxuriate in the Highly Desirable Family Friendly Community Full of Amenities including a Freshly Built Resort Style Pool, Tennis Courts, State of the Art Fitness Center, and Club Houses with Community Parks. Delightfully located minutes from Wellington Equestrian Venues, Turnpike, Restaurants, & Shopping. Capitalize on this Opportune moment!
Features of 8161 Hanoverian Dr
| MLS® # | RX-11083675 |
|---|---|
| USD | $725,000 |
| CAD | $1,018,154 |
| CNY | 元5,166,640 |
| EUR | €623,913 |
| GBP | £542,985 |
| RUB | ₽57,093,025 |
| HOA Fees | $270 |
| Bedrooms | 3 |
| Bathrooms | 2.00 |
| Full Baths | 2 |
| Total Square Footage | 3,033 |
| Living Square Footage | 1,898 |
| Square Footage | Tax Rolls |
| Acres | 0.14 |
| Year Built | 2018 |
| Type | Residential |
| Sub-Type | Single Family Detached |
| Restrictions | Lease OK w/Restrict |
| Unit Floor | 0 |
| Status | Active |
| HOPA | No Hopa |
| Membership Equity | No |
Community Information
| Address | 8161 Hanoverian Dr |
|---|---|
| Area | 5790 |
| Subdivision | FIELDS AT GULFSTREAM POLO |
| City | Lake Worth |
| County | Palm Beach |
| State | FL |
| Zip Code | 33467 |
Amenities
| Amenities | Basketball, Clubhouse, Community Room, Exercise Room, Pickleball, Playground, Pool, Sidewalks, Tennis |
|---|---|
| Utilities | Cable, 3-Phase Electric, Gas Natural, Public Sewer, Public Water |
| Parking | Garage - Attached |
| # of Garages | 2 |
| Is Waterfront | No |
| Waterfront | None |
| Has Pool | No |
| Pets Allowed | Yes |
| Subdivision Amenities | Basketball, Clubhouse, Community Room, Exercise Room, Pickleball, Playground, Pool, Sidewalks, Community Tennis Courts |
| Security | Gate - Unmanned |
Interior
| Interior Features | Cook Island, Pantry, Walk-in Closet |
|---|---|
| Appliances | Auto Garage Open, Dishwasher, Dryer, Microwave, Refrigerator, Washer |
| Heating | Central |
| Cooling | Central |
| Fireplace | No |
| # of Stories | 1 |
| Stories | 1.00 |
| Furnished | Furnished, Turnkey |
| Master Bedroom | Dual Sinks, Mstr Bdrm - Ground |
Exterior
| Exterior Features | Auto Sprinkler, Screened Patio |
|---|---|
| Lot Description | < 1/4 Acre |
| Construction | CBS |
| Front Exposure | North |
School Information
| Elementary | Discovery Key Elementary School |
|---|---|
| Middle | Woodlands Middle School |
| High | Dr. Joaquin Garcia High School |
Additional Information
| Date Listed | April 22nd, 2025 |
|---|---|
| Days on Market | 176 |
| Zoning | PUD |
| Foreclosure | No |
| Short Sale | No |
| RE / Bank Owned | No |
| HOA Fees | 270 |
| Parcel ID | 00424429050000860 |
Room Dimensions
| Master Bedroom | 13 x 15 |
|---|---|
| Living Room | 17 x 18 |
| Kitchen | 10 x 15 |
Listing Details
| Office | Engel & Volkers Wellington |
|---|---|
| westwindrealty@aol.com |

