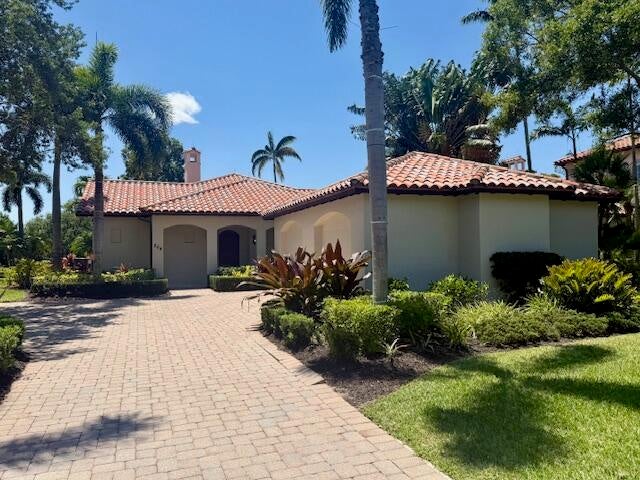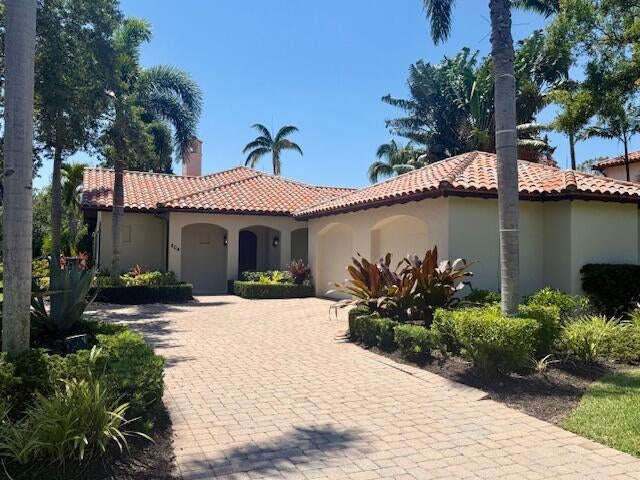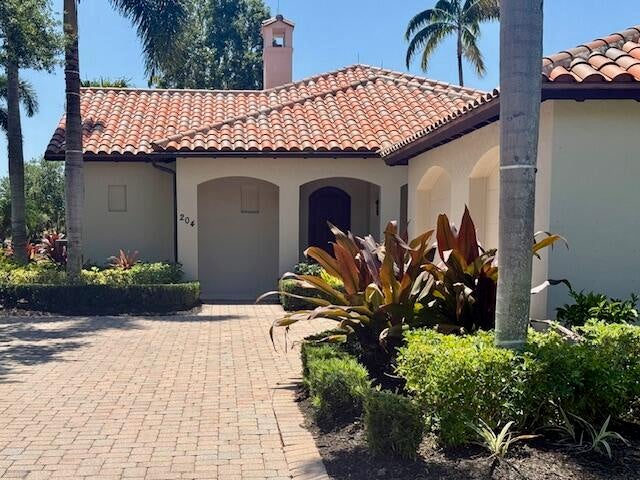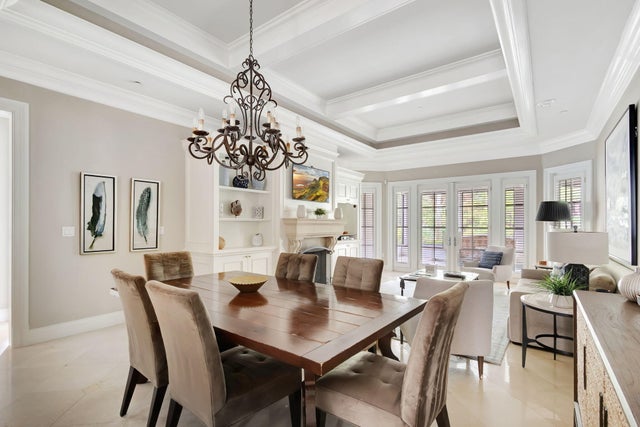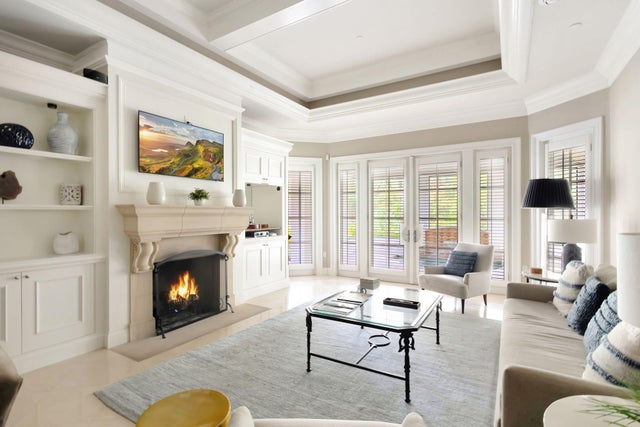About 204 Royal Tern Court
INVESTORS DREAM!! Rare opportunity to own this exclusive detached residence (zoned condo) in the prestigious golf community of Trump National Golf Club Jupiter. Resort-style custom home with soaring ceilings, crown molding, travertine flooring in main living areas, sold TURNKEY with designer home furnishings.
Features of 204 Royal Tern Court
| MLS® # | RX-11083724 |
|---|---|
| USD | $1,995,000 |
| CAD | $2,791,943 |
| CNY | 元14,163,902 |
| EUR | €1,710,355 |
| GBP | £1,497,146 |
| RUB | ₽159,598,604 |
| HOA Fees | $9,088 |
| Bedrooms | 2 |
| Bathrooms | 3.00 |
| Full Baths | 2 |
| Half Baths | 1 |
| Total Square Footage | 3,071 |
| Living Square Footage | 1,990 |
| Square Footage | Floor Plan |
| Acres | 0.00 |
| Year Built | 2003 |
| Type | Residential |
| Sub-Type | Single Family Detached |
| Restrictions | Buyer Approval, Comercial Vehicles Prohibited, Lease OK w/Restrict, No Boat |
| Style | < 4 Floors, Mediterranean |
| Unit Floor | 1 |
| Status | Price Change |
| HOPA | No Hopa |
| Membership Equity | No |
Community Information
| Address | 204 Royal Tern Court |
|---|---|
| Area | 5210 |
| Subdivision | TRUMP NATIONAL JUPITER |
| Development | TRUMP NATIONAL JUPITER |
| City | Jupiter |
| County | Palm Beach |
| State | FL |
| Zip Code | 33477 |
Amenities
| Amenities | Cafe/Restaurant, Clubhouse, Exercise Room, Lobby, Pickleball, Playground, Pool, Sidewalks, Street Lights, Tennis |
|---|---|
| Utilities | Public Water |
| Parking | Driveway, Garage - Attached |
| # of Garages | 2 |
| View | Other |
| Is Waterfront | No |
| Waterfront | None |
| Has Pool | Yes |
| Pets Allowed | Yes |
| Subdivision Amenities | Cafe/Restaurant, Clubhouse, Exercise Room, Lobby, Pickleball, Playground, Pool, Sidewalks, Street Lights, Community Tennis Courts |
| Security | Gate - Manned |
Interior
| Interior Features | Ctdrl/Vault Ceilings, Foyer, French Door, Split Bedroom, Walk-in Closet, Fireplace(s) |
|---|---|
| Appliances | Cooktop, Dishwasher, Disposal, Dryer, Ice Maker, Microwave, Range - Electric, Refrigerator, Washer, Water Heater - Elec |
| Heating | Central, Electric |
| Cooling | Ceiling Fan, Central |
| Fireplace | Yes |
| # of Stories | 1 |
| Stories | 1.00 |
| Furnished | Furnished, Turnkey |
| Master Bedroom | Dual Sinks, Mstr Bdrm - Ground, Separate Shower, Separate Tub |
Exterior
| Exterior Features | Summer Kitchen |
|---|---|
| Windows | Impact Glass, Plantation Shutters |
| Construction | CBS |
| Front Exposure | Northeast |
Additional Information
| Date Listed | April 22nd, 2025 |
|---|---|
| Days on Market | 188 |
| Zoning | R1(cit |
| Foreclosure | No |
| Short Sale | No |
| RE / Bank Owned | No |
| HOA Fees | 9087.75 |
| Parcel ID | 30434119040000010 |
Room Dimensions
| Master Bedroom | 23.4 x 14 |
|---|---|
| Bedroom 2 | 23.11 x 14 |
| Dining Room | 13.4 x 10 |
| Living Room | 18 x 18 |
| Kitchen | 13.4 x 10 |
Listing Details
| Office | Village Realty Group LLC |
|---|---|
| dereklambrou@gmail.com |

