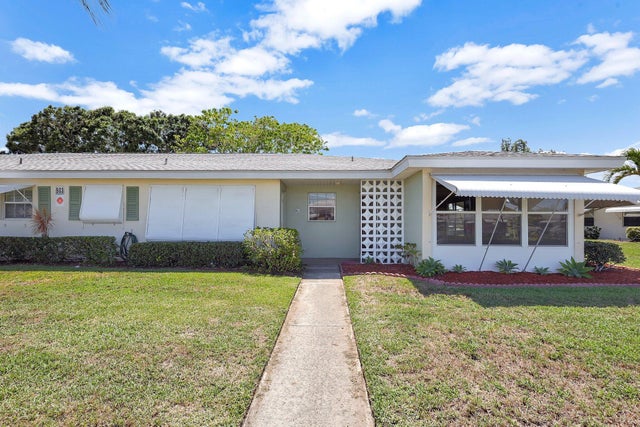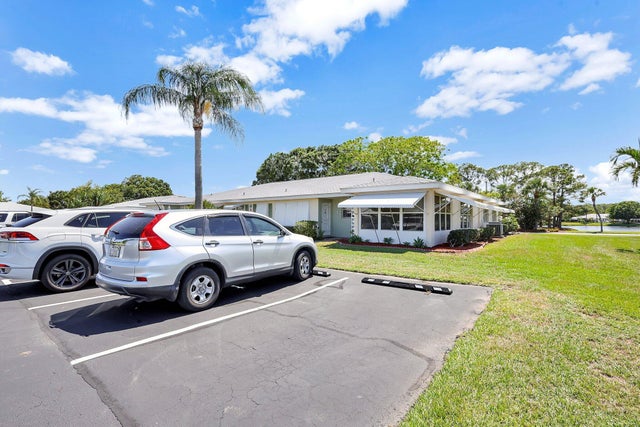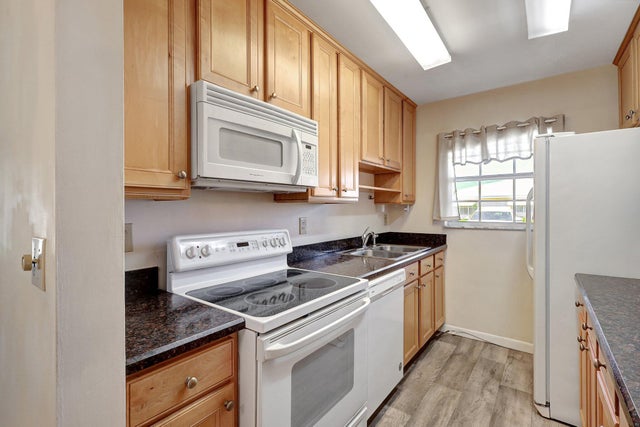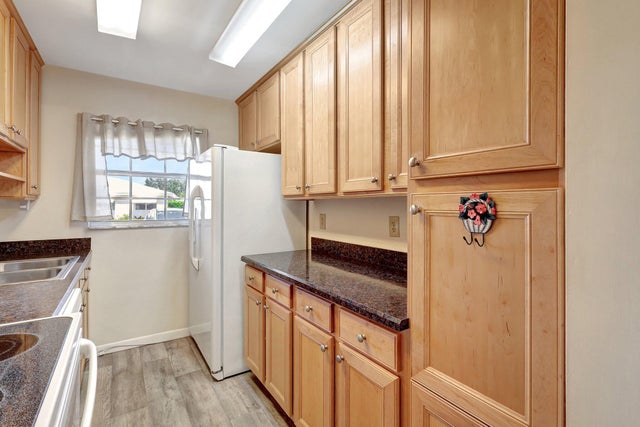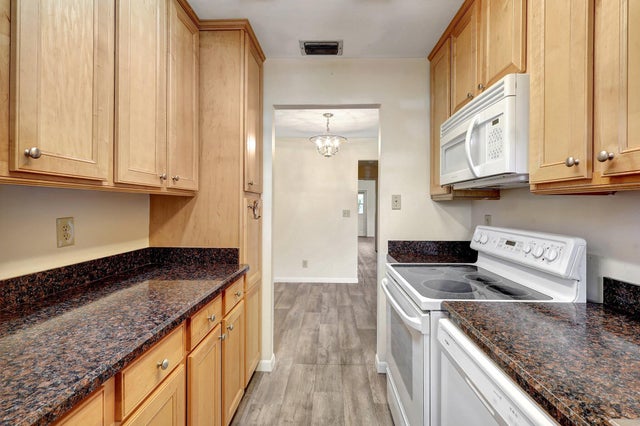About 903 Savannas Point Drive #d
Welcome to this beautifully updated 2-bedroom, 2-bathroom end unit in the desirable High Point community. Featuring an open floor plan, this home offers a bright living space with like-new kitchen appliances and cabinets. Both bedrooms are spacious with ample closet storage. Step outside to your private back patio, perfect for relaxing or enjoying a stroll to the nearby lake. The monthly fee includes a 24-hour manned gate, community pool, water, sewer, trash pickup, and basic cable. Enjoy secure, maintenance-free living in this vibrant 55+ communitya''don't miss out on this incredible opportunity.
Features of 903 Savannas Point Drive #d
| MLS® # | RX-11083855 |
|---|---|
| USD | $110,000 |
| CAD | $154,411 |
| CNY | 元784,531 |
| EUR | €95,086 |
| GBP | £82,495 |
| RUB | ₽8,926,346 |
| HOA Fees | $569 |
| Bedrooms | 2 |
| Bathrooms | 2.00 |
| Full Baths | 2 |
| Total Square Footage | 1,284 |
| Living Square Footage | 1,104 |
| Square Footage | Floor Plan |
| Acres | 0.00 |
| Year Built | 1975 |
| Type | Residential |
| Sub-Type | Townhouse / Villa / Row |
| Style | Villa |
| Unit Floor | 0 |
| Status | Pending |
| HOPA | Yes-Verified |
| Membership Equity | No |
Community Information
| Address | 903 Savannas Point Drive #d |
|---|---|
| Area | 7100 |
| Subdivision | High Point |
| City | Fort Pierce |
| County | St. Lucie |
| State | FL |
| Zip Code | 34982 |
Amenities
| Amenities | Clubhouse, Community Room, Pickleball, Pool, Street Lights, Tennis, Extra Storage, Shuffleboard |
|---|---|
| Utilities | Cable, Public Sewer, Public Water, Underground, Water Available |
| Parking | 2+ Spaces |
| Is Waterfront | Yes |
| Waterfront | Pond |
| Has Pool | No |
| Pets Allowed | Restricted |
| Unit | Corner |
| Subdivision Amenities | Clubhouse, Community Room, Pickleball, Pool, Street Lights, Community Tennis Courts, Extra Storage, Shuffleboard |
| Security | Private Guard, Security Light |
Interior
| Interior Features | Closet Cabinets, Entry Lvl Lvng Area, Walk-in Closet, Dome Kitchen |
|---|---|
| Appliances | Dishwasher, Microwave, Refrigerator |
| Heating | Central, Electric, Central Building |
| Cooling | Ceiling Fan, Electric |
| Fireplace | No |
| # of Stories | 1 |
| Stories | 1.00 |
| Furnished | Unfurnished |
| Master Bedroom | Separate Shower, Bidet |
Exterior
| Exterior Features | Built-in Grill, Open Patio, Shutters, Cabana, Open Porch |
|---|---|
| Lot Description | Zero Lot, Sidewalks, East of US-1 |
| Roof | Other |
| Construction | CBS |
| Front Exposure | West |
Additional Information
| Date Listed | April 22nd, 2025 |
|---|---|
| Days on Market | 173 |
| Zoning | Sec 7 |
| Foreclosure | No |
| Short Sale | No |
| RE / Bank Owned | No |
| HOA Fees | 569 |
| Parcel ID | 242670501780006 |
Room Dimensions
| Master Bedroom | 18 x 11 |
|---|---|
| Bedroom 2 | 14 x 12 |
| Den | 11 x 10 |
| Dining Room | 9 x 8 |
| Living Room | 19 x 15 |
| Kitchen | 10 x 8 |
Listing Details
| Office | Coldwell Banker Realty |
|---|---|
| duff.rubin@cbrealty.com |

