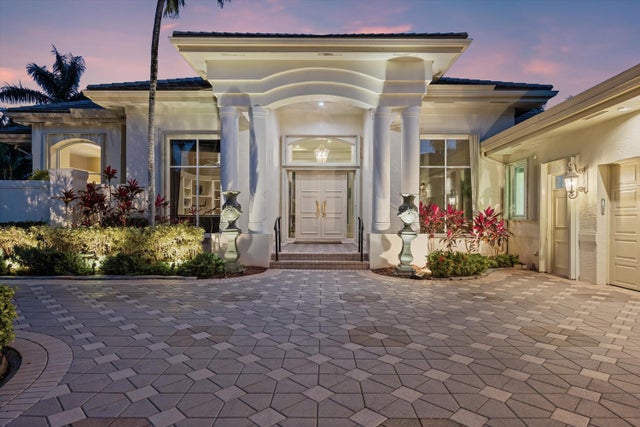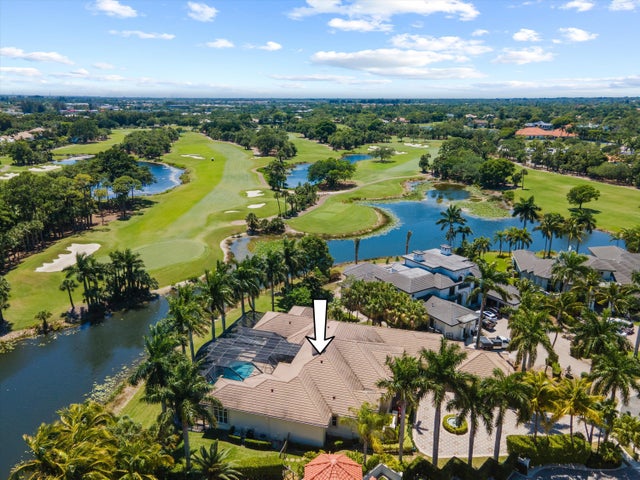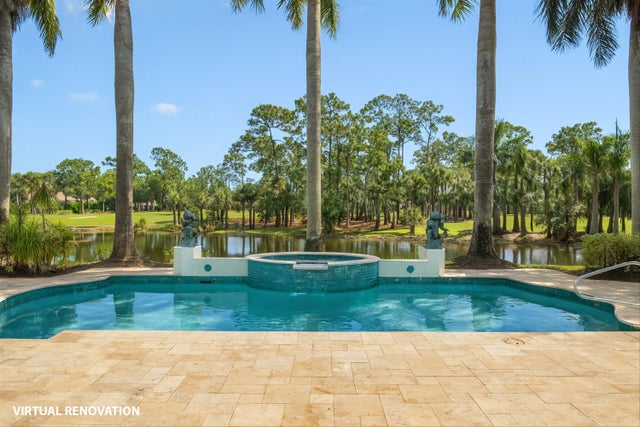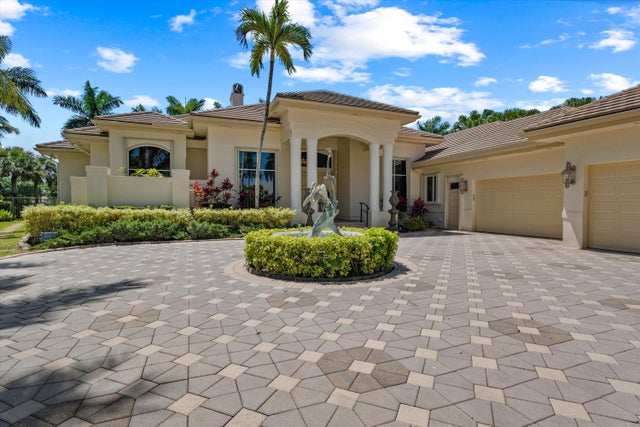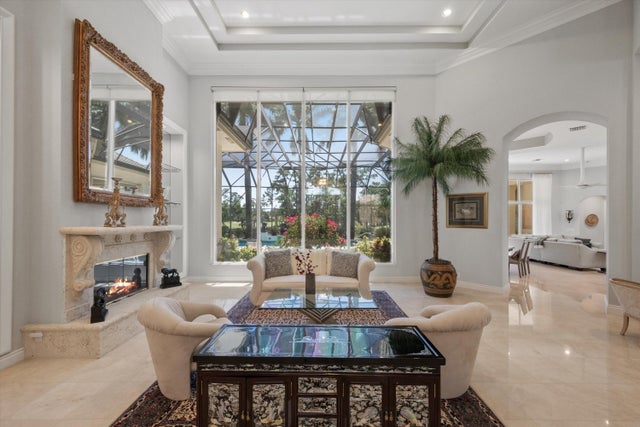About 1648 Cypress Row Drive
Introducing 1648 Cypress Row Drive in Breakers West Country Club, a stunning one-story residence with over 5,600 SF of living area and 4 Bedrooms + Office, an Exercise Room, 4.5 Baths and 4-Car Air-Conditioned Garage. Located on 0.53 acre lot on PREMIER cul-de-sac street, this property delivers breathtaking water and golf views as far as your eye can see of the Breakers West Rees Jones Course. Designed by Randall Stofft Architects, this custom built home boasts dramatic 18ft ceilings and an abundance of natural light from the floor-to-ceiling windows/doors in main living areas. The outdoor living area rivals the inside with over 2,000 SF of screened patio. Updated in 2019 w/marble stone deck, new pool surface & new waterline in the 16'x 36' pool.The Primary Suite is a truesanctuary featuring the 22' x 22' bedroom with beautiful bowed window, a sitting room overlooking the pool, a separate Exercise Room, 2 custom fitted walk-in closets (one being 15ft x 15ft in size) and marble Primary Bath with 2 vanities, separate tub and marble shower. The 3 spacious Guest Bedrooms each have ensuite baths and walk-in closets. The Chef's Kitchen with center island offers ample space for meal prep/entertaining, pantry closet, counter seating and lovely breakfast area with bowed window overlooking the pool. The kitchen overlooks the Family Room and has sliding doors opening to the covered loggia. For the car enthusiast, there is 4-car garage with a separate, dedicated AC system as well as a 10' x 5' air-conditioned storage closet! For peace of mind, this home is protected by accordion hurricane shutters, permanent Generac generator with 500 gal propane tank installed 2019, tile roof replaced in 2014. 4 AC systems-2017 Breakers West is a unique country club community where club memberships are NOT mandatory. However, residents have the choice of optional/non-mandatory club memberships at either Breakers West (including Breakers Beach Club in the Summer months) or memberships are Mayacoo Lakes Country Club. Breakers West is conveniently located to downtown West Palm Beach financial center known as "Wall Street South", Kravis Center, Norton Art Museum, Worth Ave shopping, Dixie Highway's eclectic shops, PBI airport as well as Wellington equestrian amenities. Don't miss this great opportunity to enjoy the Palm Beach County lifestyle this season!
Features of 1648 Cypress Row Drive
| MLS® # | RX-11083862 |
|---|---|
| USD | $3,550,000 |
| CAD | $4,976,568 |
| CNY | 元25,257,434 |
| EUR | €3,054,814 |
| GBP | £2,658,677 |
| RUB | ₽286,760,835 |
| HOA Fees | $633 |
| Bedrooms | 4 |
| Bathrooms | 5.00 |
| Full Baths | 4 |
| Half Baths | 1 |
| Total Square Footage | 7,243 |
| Living Square Footage | 5,612 |
| Square Footage | Tax Rolls |
| Acres | 0.53 |
| Year Built | 1995 |
| Type | Residential |
| Sub-Type | Single Family Detached |
| Restrictions | Buyer Approval, Lease OK w/Restrict, No Lease First 2 Years, No RV, Tenant Approval |
| Unit Floor | 0 |
| Status | Active |
| HOPA | No Hopa |
| Membership Equity | No |
Community Information
| Address | 1648 Cypress Row Drive |
|---|---|
| Area | 5580 |
| Subdivision | BREAKERS WEST |
| Development | BREAKERS WEST |
| City | West Palm Beach |
| County | Palm Beach |
| State | FL |
| Zip Code | 33411 |
Amenities
| Amenities | Basketball, Beach Club Available, Clubhouse, Elevator, Exercise Room, Golf Course, Internet Included, Pickleball, Playground, Pool, Putting Green, Sauna, Sidewalks, Spa-Hot Tub, Street Lights, Tennis, Whirlpool |
|---|---|
| Utilities | Cable, Gas Bottle, Public Sewer, Public Water |
| Parking | Garage - Attached, Vehicle Restrictions |
| # of Garages | 4 |
| View | Golf, Lake |
| Is Waterfront | Yes |
| Waterfront | Lake |
| Has Pool | Yes |
| Pool | Gunite, Heated, Inground, Screened, Spa |
| Pets Allowed | Restricted |
| Unit | On Golf Course |
| Subdivision Amenities | Basketball, Beach Club Available, Clubhouse, Elevator, Exercise Room, Golf Course Community, Internet Included, Pickleball, Playground, Pool, Putting Green, Sauna, Sidewalks, Spa-Hot Tub, Street Lights, Community Tennis Courts, Whirlpool |
| Security | Gate - Manned, Security Patrol, Security Sys-Owned |
Interior
| Interior Features | Built-in Shelves, Closet Cabinets, Fireplace(s), Foyer, Cook Island, Laundry Tub, Pantry, Pull Down Stairs, Split Bedroom, Volume Ceiling, Walk-in Closet, Wet Bar |
|---|---|
| Appliances | Auto Garage Open, Central Vacuum, Cooktop, Dishwasher, Disposal, Dryer, Generator Whle House, Microwave, Refrigerator, Smoke Detector, Storm Shutters, Wall Oven, Washer |
| Heating | Central, Heat Pump-Reverse, Zoned |
| Cooling | Ceiling Fan, Central, Zoned |
| Fireplace | Yes |
| # of Stories | 1 |
| Stories | 1.00 |
| Furnished | Unfurnished |
| Master Bedroom | Bidet, Dual Sinks, Mstr Bdrm - Ground, Mstr Bdrm - Sitting, Separate Shower, Whirlpool Spa |
Exterior
| Exterior Features | Auto Sprinkler, Covered Patio, Screened Patio, Well Sprinkler, Zoned Sprinkler |
|---|---|
| Lot Description | 1/2 to < 1 Acre, Cul-De-Sac, Paved Road, Sidewalks, West of US-1 |
| Windows | Blinds, Drapes, Picture, Single Hung Metal, Sliding, Solar Tinted |
| Roof | Concrete Tile, Flat Tile |
| Construction | CBS |
| Front Exposure | North |
Additional Information
| Date Listed | April 22nd, 2025 |
|---|---|
| Days on Market | 173 |
| Zoning | RS |
| Foreclosure | No |
| Short Sale | No |
| RE / Bank Owned | No |
| HOA Fees | 633.33 |
| Parcel ID | 00424329110000220 |
| Waterfront Frontage | 189 ft |
Room Dimensions
| Master Bedroom | 23.8 x 22.5 |
|---|---|
| Bedroom 2 | 16.2 x 12.11 |
| Bedroom 3 | 16.3 x 12.2 |
| Bedroom 4 | 16.4 x 14.9 |
| Den | 15.8 x 14.4 |
| Dining Room | 16.1 x 11.8 |
| Family Room | 23.8 x 20 |
| Living Room | 35.12 x 27.8 |
| Kitchen | 19.2 x 17.6 |
| Bonus Room | 12.1 x 9, 15.1 x 15.11, 11.7 x 6.5, 15.9 x 19, 24.5 x 15.6 |
Listing Details
| Office | Douglas Elliman (Wellington) |
|---|---|
| flbroker@elliman.com |

