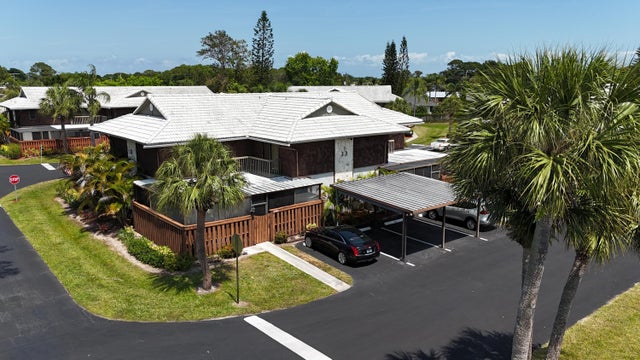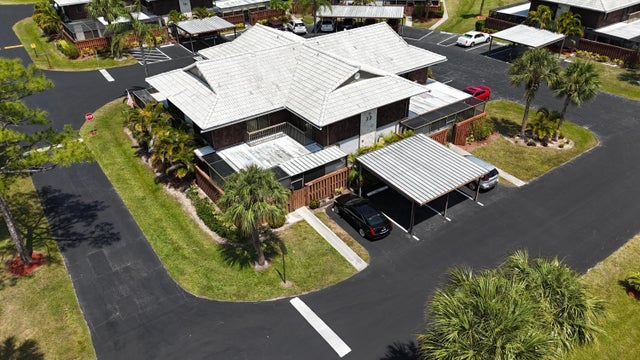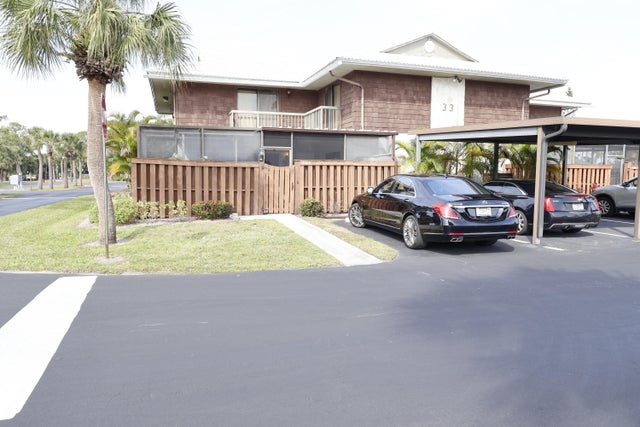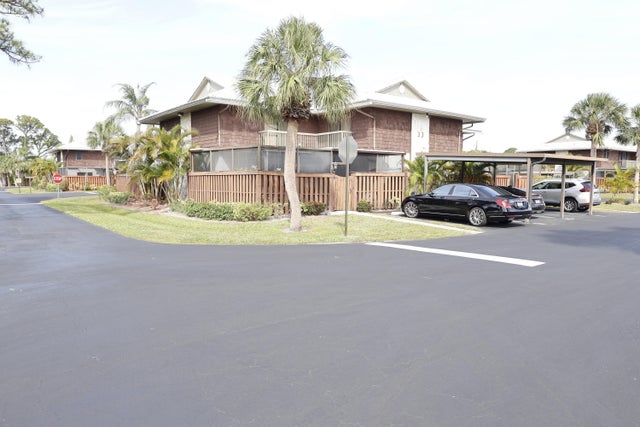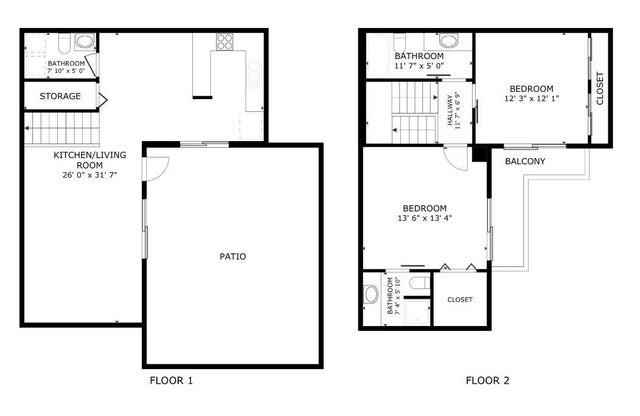About 3302 Se Guinevere Lane
Turnkey Treasure Coast Townhome with Endless Potential!This beautifully maintained 2BR/2.5BA townhouse delivers space, value, and an excellent Port St. Lucie location. Bright two-story layout with newer A/C and water heater, open living and dining areas, and abundant natural light. Move in today and refresh at your pace--see the before-and-after photos to envision a clean, modern upgrade without major expense. Community features resort-style pool, clubhouse, and tennis/pickleball. Low HOA covers roof, exterior, water, sewer, cable, and internet. Minutes to beaches, Treasure Coast Mall, dining, golf, and medical--an amazing lifestyle opportunity!
Features of 3302 Se Guinevere Lane
| MLS® # | RX-11083904 |
|---|---|
| USD | $249,000 |
| CAD | $347,031 |
| CNY | 元1,767,850 |
| EUR | €213,784 |
| GBP | £188,372 |
| RUB | ₽19,870,125 |
| HOA Fees | $575 |
| Bedrooms | 2 |
| Bathrooms | 3.00 |
| Full Baths | 2 |
| Half Baths | 1 |
| Total Square Footage | 1,910 |
| Living Square Footage | 1,328 |
| Square Footage | Tax Rolls |
| Acres | 0.00 |
| Year Built | 1988 |
| Type | Residential |
| Sub-Type | Townhouse / Villa / Row |
| Restrictions | Buyer Approval, Tenant Approval, Lease OK, Comercial Vehicles Prohibited |
| Style | Townhouse |
| Unit Floor | 0 |
| Status | Active |
| HOPA | No Hopa |
| Membership Equity | No |
Community Information
| Address | 3302 Se Guinevere Lane |
|---|---|
| Area | 7190 |
| Subdivision | CAMELOT GARDENS PHASES 1 THRU 11 |
| City | Port Saint Lucie |
| County | St. Lucie |
| State | FL |
| Zip Code | 34952 |
Amenities
| Amenities | Pool, Tennis, Library, Internet Included, Pickleball, Indoor Pool |
|---|---|
| Utilities | 3-Phase Electric, Public Water, Public Sewer, Cable |
| Parking Spaces | 1 |
| Parking | 2+ Spaces, Carport - Attached, Covered |
| Is Waterfront | No |
| Waterfront | None |
| Has Pool | No |
| Pets Allowed | No |
| Unit | Corner, Multi-Level |
| Subdivision Amenities | Pool, Community Tennis Courts, Library, Internet Included, Pickleball, Indoor Pool |
| Security | Security Patrol, Security Light |
Interior
| Interior Features | Walk-in Closet, Split Bedroom |
|---|---|
| Appliances | Dishwasher, Dryer, Ice Maker, Microwave, Range - Electric, Refrigerator, Smoke Detector, Washer |
| Heating | Central, Electric |
| Cooling | Central, Electric, Ceiling Fan |
| Fireplace | No |
| # of Stories | 2 |
| Stories | 2.00 |
| Furnished | Furnished, Turnkey |
| Master Bedroom | Separate Shower, Mstr Bdrm - Upstairs |
Exterior
| Roof | Concrete Tile |
|---|---|
| Construction | CBS |
| Front Exposure | Southwest |
Additional Information
| Date Listed | April 23rd, 2025 |
|---|---|
| Days on Market | 189 |
| Zoning | Residential |
| Foreclosure | No |
| Short Sale | No |
| RE / Bank Owned | No |
| HOA Fees | 575 |
| Parcel ID | 450670100900004 |
Room Dimensions
| Master Bedroom | 13 x 14 |
|---|---|
| Bedroom 2 | 12 x 12 |
| Dining Room | 10 x 8 |
| Living Room | 19 x 13 |
| Kitchen | 12 x 8 |
Listing Details
| Office | Real Estate of Florida |
|---|---|
| reofstuart@gmail.com |

