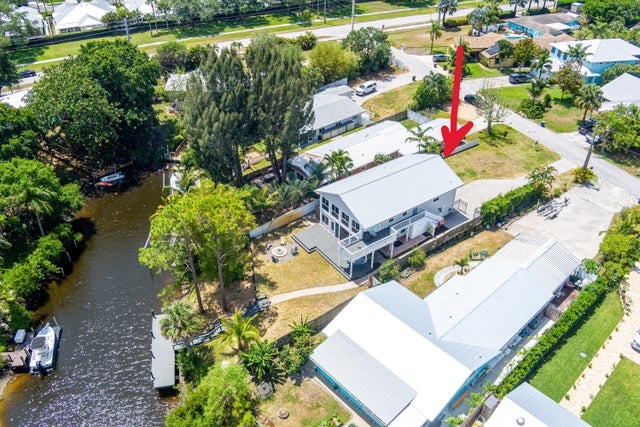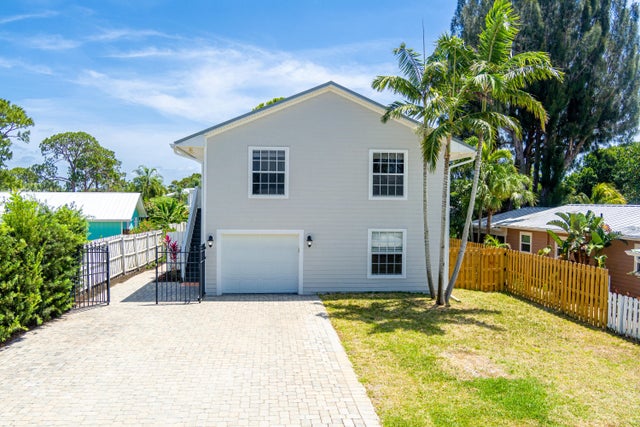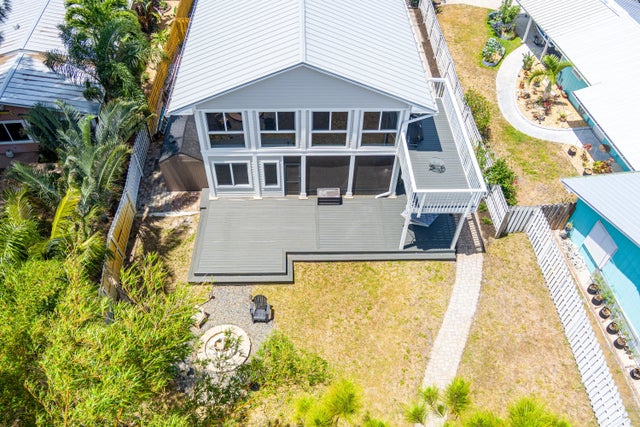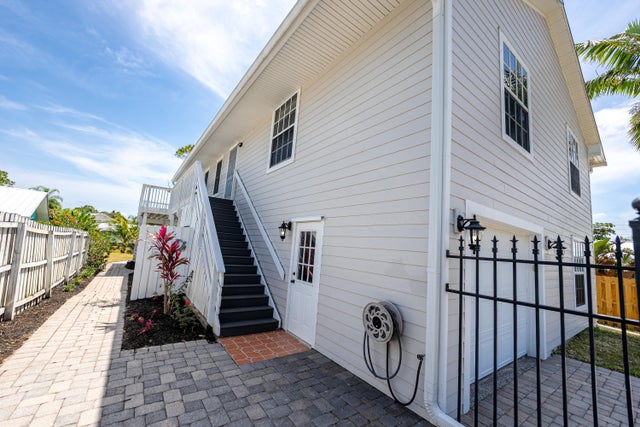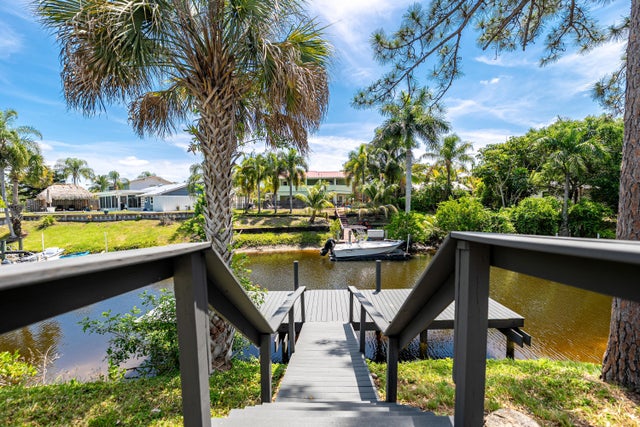About 1447 Sw Peninsula Lane
WATERFRONT, OCEAN ACCESS! Discover this gorgeous four-bedroom, three-bath Key West style home in Rustic Hills! Wide open floor plan w/over 2,600 SF of living area! Beautiful waterfront property with 74 feet of frontage on Bessey Creek, and updated 34' private dock with ocean access! Entertainer's dream home! Completely remodeled and updated with new quartz kitchen, custom cabinets, backsplash, stainless hood & wall oven, 6 burner gas stove, sub-zero fridge and more! Wide open upstairs living area with beautiful canal, dock view and French doors to deck! Master bedroom with ensuite bath, guest bed & bath upstairs with two additional bedrooms, bath and huge living area with wet bar downstairs! Great for in-laws/teens! NEWER METAL ROOF and AC SYSTEM!Newly updated bathrooms, new paint, and designer lights & fixtures. You will love the screened porch, fenced backyard, relaxing fire pit and large deck that is perfect for weekend BBQ's, sunbathing and entertaining! Bring your boat or fish right from your back yard! There is plenty of room for a pool! Very low HOA! Top Palm City location, A+ rated schools, and minutes to shopping, Fl Turpike and I95.
Features of 1447 Sw Peninsula Lane
| MLS® # | RX-11083916 |
|---|---|
| USD | $799,900 |
| CAD | $1,121,340 |
| CNY | 元5,691,105 |
| EUR | €688,323 |
| GBP | £599,064 |
| RUB | ₽64,614,082 |
| HOA Fees | $20 |
| Bedrooms | 4 |
| Bathrooms | 3.00 |
| Full Baths | 3 |
| Total Square Footage | 3,107 |
| Living Square Footage | 2,609 |
| Square Footage | Tax Rolls |
| Acres | 0.33 |
| Year Built | 2000 |
| Type | Residential |
| Sub-Type | Single Family Detached |
| Restrictions | None |
| Style | Key West |
| Unit Floor | 0 |
| Status | Active |
| HOPA | No Hopa |
| Membership Equity | No |
Community Information
| Address | 1447 Sw Peninsula Lane |
|---|---|
| Area | 9 - Palm City |
| Subdivision | RUSTIC HILLS |
| City | Palm City |
| County | Martin |
| State | FL |
| Zip Code | 34990 |
Amenities
| Amenities | None |
|---|---|
| Utilities | Well Water, Septic |
| Parking | 2+ Spaces, Driveway, Garage - Attached |
| # of Garages | 1 |
| View | Canal |
| Is Waterfront | Yes |
| Waterfront | Navigable, Ocean Access, River, Canal Width 1 - 80 |
| Has Pool | No |
| Boat Services | Private Dock, Up to 30 Ft Boat |
| Pets Allowed | Yes |
| Subdivision Amenities | None |
Interior
| Interior Features | Ctdrl/Vault Ceilings, Entry Lvl Lvng Area, Cook Island, Laundry Tub, Pantry, Upstairs Living Area |
|---|---|
| Appliances | Cooktop, Dishwasher, Dryer, Microwave, Refrigerator, Wall Oven, Washer, Storm Shutters |
| Heating | Central, Electric |
| Cooling | Central, Electric |
| Fireplace | No |
| # of Stories | 2 |
| Stories | 2.00 |
| Furnished | Unfurnished |
| Master Bedroom | Mstr Bdrm - Upstairs |
Exterior
| Exterior Features | Open Balcony, Open Patio, Screen Porch, Deck |
|---|---|
| Lot Description | 1/4 to 1/2 Acre, Paved Road, Cul-De-Sac |
| Windows | Hurricane Windows, Single Hung Metal |
| Roof | Metal |
| Construction | Frame, Fiber Cement Siding |
| Front Exposure | West |
Additional Information
| Date Listed | April 23rd, 2025 |
|---|---|
| Days on Market | 171 |
| Zoning | RES |
| Foreclosure | No |
| Short Sale | No |
| RE / Bank Owned | No |
| HOA Fees | 20 |
| Parcel ID | 123840001000010008 |
| Waterfront Frontage | 74 |
Room Dimensions
| Master Bedroom | 15 x 14 |
|---|---|
| Bedroom 2 | 14 x 11 |
| Bedroom 3 | 12 x 11 |
| Bedroom 4 | 12 x 10 |
| Family Room | 26 x 14 |
| Living Room | 13 x 28 |
| Kitchen | 20 x 17 |
Listing Details
| Office | RE/MAX Gold |
|---|---|
| richard.mckinney@remax.net |

