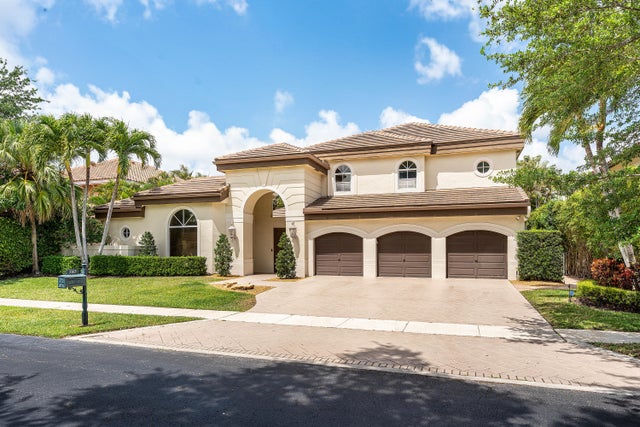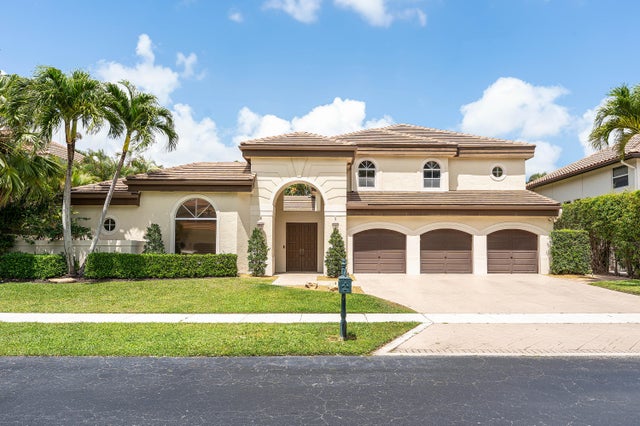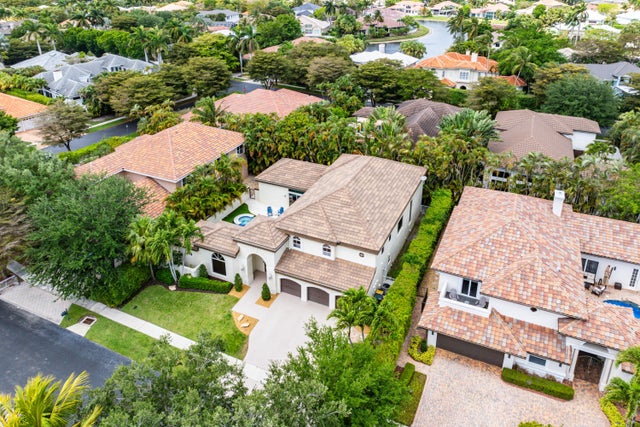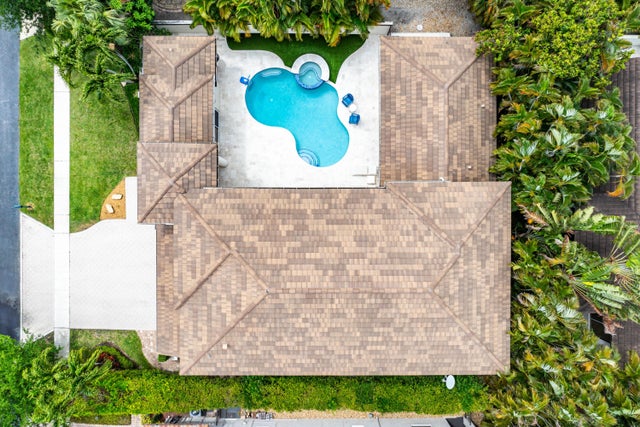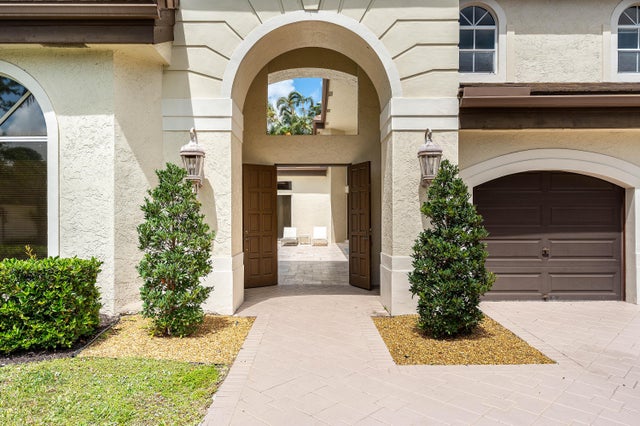About 3163 Nw 60th Street
Beautifully Renovated Courtyard Pool Home in Seasons of Boca Raton! Step into effortless luxury with this move-in ready 4-bedroom, 3.5-bath home, perfectly located on a quiet street in the prestigious non-equity gated community of Seasons. Designed for both comfort and style, this home showcases a totally renovated pool and courtyard deck, marble floors throughout living areas, wood floors in bedrooms, updated bathrooms, newer kitchen appliances, new ac units, new hot water tank, new roof in 2018, plus a 3 car garage with EV charger (one bay converted to an office with ac). This luxurious community offers 8 HarTru tennis courts, on-site tennis pro and pro-shop, gym, resort pool/hot tub, basketball courts, and a new playground as well as a 24/7 manned guard gate with roaming security.
Features of 3163 Nw 60th Street
| MLS® # | RX-11084073 |
|---|---|
| USD | $1,690,000 |
| CAD | $2,355,353 |
| CNY | 元11,998,662 |
| EUR | €1,450,982 |
| GBP | £1,278,512 |
| RUB | ₽134,861,493 |
| HOA Fees | $695 |
| Bedrooms | 4 |
| Bathrooms | 4.00 |
| Full Baths | 3 |
| Half Baths | 1 |
| Total Square Footage | 4,220 |
| Living Square Footage | 3,050 |
| Square Footage | Tax Rolls |
| Acres | 0.00 |
| Year Built | 1994 |
| Type | Residential |
| Sub-Type | Single Family Detached |
| Restrictions | Lease OK w/Restrict |
| Style | < 4 Floors, Courtyard |
| Unit Floor | 0 |
| Status | Active |
| HOPA | No Hopa |
| Membership Equity | No |
Community Information
| Address | 3163 Nw 60th Street |
|---|---|
| Area | 4660 |
| Subdivision | SEASONS |
| Development | SEASONS |
| City | Boca Raton |
| County | Palm Beach |
| State | FL |
| Zip Code | 33496 |
Amenities
| Amenities | Basketball, Clubhouse, Exercise Room, Pickleball, Pool, Sidewalks, Street Lights, Tennis, Spa-Hot Tub, Picnic Area, Manager on Site |
|---|---|
| Utilities | Cable, 3-Phase Electric, Public Sewer, Public Water |
| Parking | Driveway, Garage - Attached |
| # of Garages | 3 |
| View | Pool, Garden |
| Is Waterfront | No |
| Waterfront | None |
| Has Pool | Yes |
| Pool | Inground, Heated, Spa, Salt Water |
| Pets Allowed | Yes |
| Subdivision Amenities | Basketball, Clubhouse, Exercise Room, Pickleball, Pool, Sidewalks, Street Lights, Community Tennis Courts, Spa-Hot Tub, Picnic Area, Manager on Site |
| Security | Gate - Manned |
Interior
| Interior Features | Built-in Shelves, Pantry, Split Bedroom, Ctdrl/Vault Ceilings, Foyer, Bar, Volume Ceiling, Cook Island, Closet Cabinets |
|---|---|
| Appliances | Auto Garage Open, Dishwasher, Disposal, Dryer, Microwave, Range - Electric, Refrigerator, Smoke Detector, Washer |
| Heating | Central, Electric |
| Cooling | Central, Electric, Ceiling Fan |
| Fireplace | No |
| # of Stories | 2 |
| Stories | 2.00 |
| Furnished | Unfurnished |
| Master Bedroom | Separate Shower, Separate Tub, Mstr Bdrm - Ground |
Exterior
| Exterior Features | Auto Sprinkler, Open Patio, Built-in Grill, Covered Patio, Summer Kitchen |
|---|---|
| Lot Description | Public Road |
| Roof | Flat Tile |
| Construction | CBS |
| Front Exposure | South |
School Information
| Elementary | Calusa Elementary School |
|---|---|
| Middle | Omni Middle School |
| High | Spanish River Community High School |
Additional Information
| Date Listed | April 23rd, 2025 |
|---|---|
| Days on Market | 188 |
| Zoning | PUD |
| Foreclosure | No |
| Short Sale | No |
| RE / Bank Owned | No |
| HOA Fees | 695 |
| Parcel ID | 06424703040000860 |
Room Dimensions
| Master Bedroom | 19 x 15 |
|---|---|
| Bedroom 2 | 15 x 12 |
| Bedroom 3 | 15 x 11 |
| Bedroom 4 | 13 x 13 |
| Den | 11 x 10 |
| Dining Room | 12 x 12 |
| Family Room | 19 x 17 |
| Living Room | 15 x 17 |
| Kitchen | 16 x 15 |
Listing Details
| Office | Lang Realty/BR |
|---|---|
| regionalmanagement@langrealty.com |

