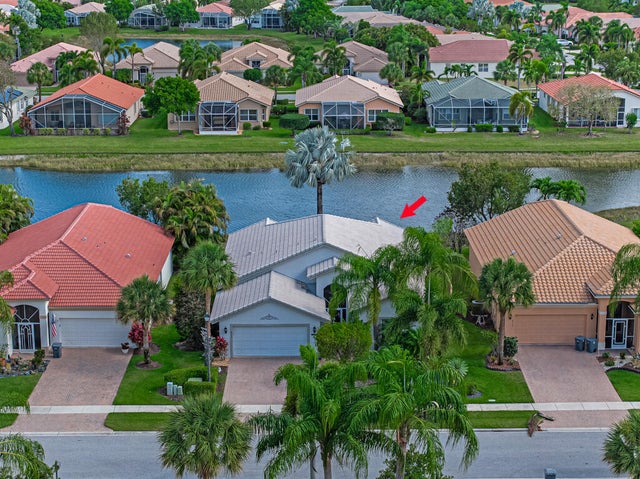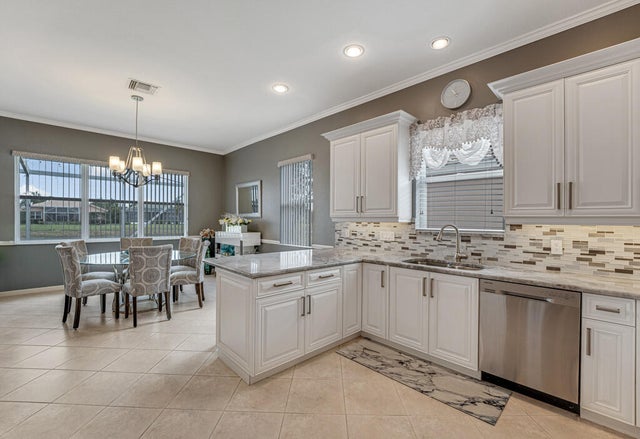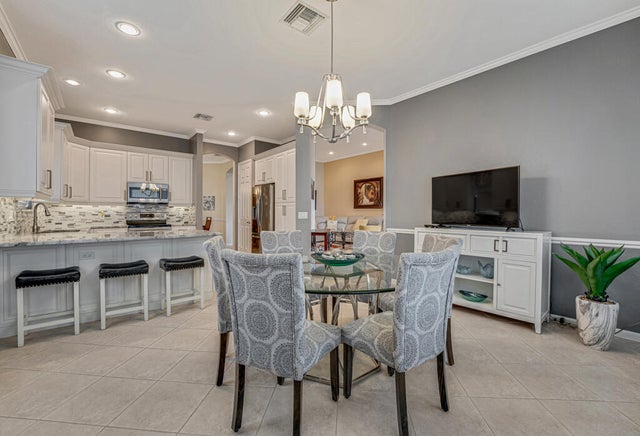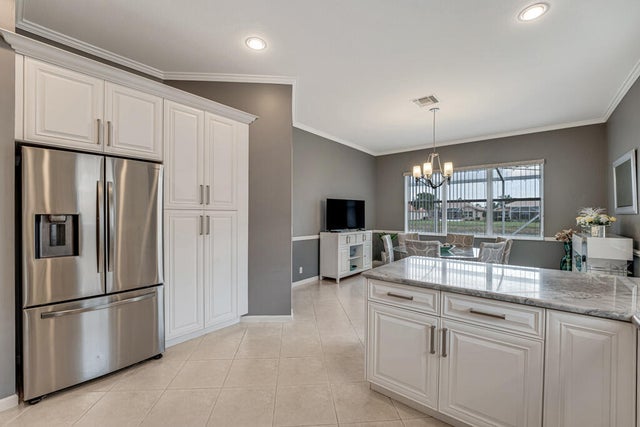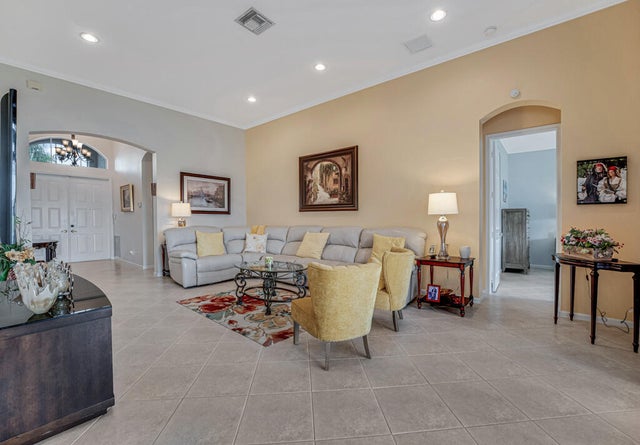About 8931 Agliana Circle
Stunning lakview, and gorgeous landscaping on a private cul de sac location!! Beautiful and Pristine Venetian Floor Plan offers 3 FULL BEDROOMS (TWO OF WHICH HAVE PRIVATE BATHS) PLUS DEN/OFFICE! Beautiful new kitchen has an extra large eating area that can double as another den. The large great room looks onto oversized screened patio. No Carpet! The primary suite offers a lovely bay window that overlooks a panoramic lakeview. Crown molding newer washer and dryer, hunter douglas window treatments, attic stairs, automatic door locks, and so many more perks to this immaculate home. Venetian Isles is the latest rage! Resort living at its finest! Brand New & exquisite clubhouse is not only stunningly gorgeous but truly has it all! First you have an elegant lobby with an elevator that brings you to an upper level lounge and rooftop bar that leads out to a fabulous rooftop patio. The entire indoor and outdoor upper level overlooks the pools, lake cabanas and veranda. Then on the main level you'll find the restaurant, card rooms, library, billiards, arts and crafts center, fabulous new social hall with brand new stage and sound booth and more. New state-of-the-art Clubhouse w/restaurant, Mezz/rooftop bar, card rooms, arts & crafts, billiards, library, social hall w/shows/parties/entertainment all year round. Gym & Yoga Studio offer fitness classes, personal trainers & workout eqpt. Pickle Ball, Tennis, Bocce, Putting Green, resistance pool & large pool
Features of 8931 Agliana Circle
| MLS® # | RX-11084337 |
|---|---|
| USD | $610,000 |
| CAD | $855,556 |
| CNY | 元4,347,501 |
| EUR | €523,134 |
| GBP | £454,308 |
| RUB | ₽49,448,430 |
| HOA Fees | $656 |
| Bedrooms | 3 |
| Bathrooms | 3.00 |
| Full Baths | 3 |
| Total Square Footage | 2,927 |
| Living Square Footage | 2,342 |
| Square Footage | Tax Rolls |
| Acres | 0.15 |
| Year Built | 2002 |
| Type | Residential |
| Sub-Type | Single Family Detached |
| Style | Traditional |
| Unit Floor | 0 |
| Status | Price Change |
| HOPA | Yes-Verified |
| Membership Equity | No |
Community Information
| Address | 8931 Agliana Circle |
|---|---|
| Area | 4710 |
| Subdivision | Venetian Isles |
| Development | VENETIAN ISLES |
| City | Boynton Beach |
| County | Palm Beach |
| State | FL |
| Zip Code | 33472 |
Amenities
| Amenities | Billiards, Bocce Ball, Cafe/Restaurant, Clubhouse, Community Room, Exercise Room, Game Room, Internet Included, Library, Manager on Site, Pickleball, Pool, Putting Green, Sauna, Spa-Hot Tub, Street Lights, Tennis |
|---|---|
| Utilities | Cable, 3-Phase Electric, Public Sewer, Public Water |
| Parking | 2+ Spaces, Driveway, Garage - Attached |
| # of Garages | 2 |
| View | Lake |
| Is Waterfront | Yes |
| Waterfront | Lake |
| Has Pool | No |
| Pets Allowed | Yes |
| Subdivision Amenities | Billiards, Bocce Ball, Cafe/Restaurant, Clubhouse, Community Room, Exercise Room, Game Room, Internet Included, Library, Manager on Site, Pickleball, Pool, Putting Green, Sauna, Spa-Hot Tub, Street Lights, Community Tennis Courts |
| Security | Gate - Manned, Security Patrol |
Interior
| Interior Features | Closet Cabinets, Ctdrl/Vault Ceilings, Foyer, Laundry Tub, Pantry, Roman Tub, Split Bedroom, Walk-in Closet |
|---|---|
| Appliances | Auto Garage Open, Dishwasher, Disposal, Dryer, Microwave, Range - Electric, Refrigerator, Smoke Detector, Storm Shutters, Washer, Water Heater - Elec |
| Heating | Central, Electric |
| Cooling | Central, Electric |
| Fireplace | No |
| # of Stories | 1 |
| Stories | 1.00 |
| Furnished | Furniture Negotiable, Unfurnished |
| Master Bedroom | Dual Sinks, Mstr Bdrm - Ground, Separate Shower, Separate Tub |
Exterior
| Exterior Features | Auto Sprinkler, Covered Patio, Lake/Canal Sprinkler, Screened Patio, Zoned Sprinkler |
|---|---|
| Lot Description | < 1/4 Acre |
| Windows | Blinds, Single Hung Metal, Sliding |
| Roof | Barrel |
| Construction | CBS |
| Front Exposure | South |
Additional Information
| Date Listed | April 24th, 2025 |
|---|---|
| Days on Market | 177 |
| Zoning | RT |
| Foreclosure | No |
| Short Sale | No |
| RE / Bank Owned | No |
| HOA Fees | 656 |
| Parcel ID | 00424517070000870 |
| Contact Info | Debrarealty@gmail.com |
Room Dimensions
| Master Bedroom | 16 x 15 |
|---|---|
| Bedroom 2 | 11 x 12 |
| Bedroom 3 | 11 x 10 |
| Bedroom 4 | 12 x 11 |
| Dining Room | 14 x 11 |
| Family Room | 15 x 15 |
| Living Room | 23 x 15 |
| Kitchen | 15 x 10 |
| Patio | 12 x 18 |
Listing Details
| Office | The Keyes Company |
|---|---|
| mikepappas@keyes.com |

