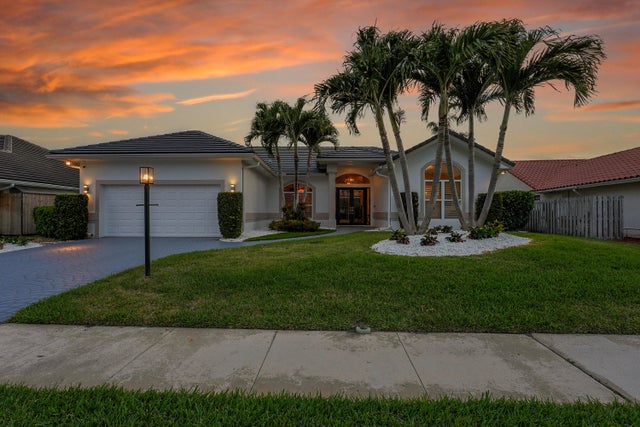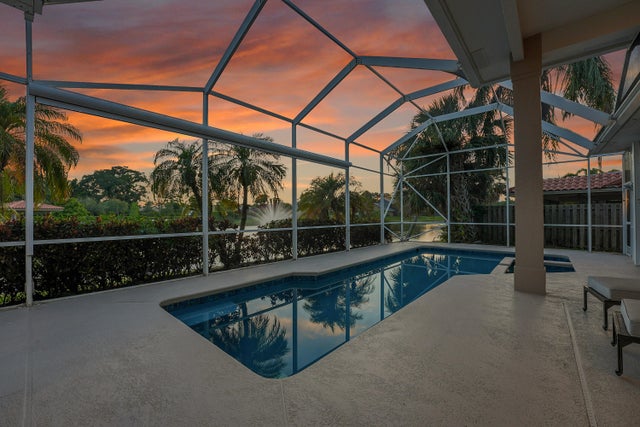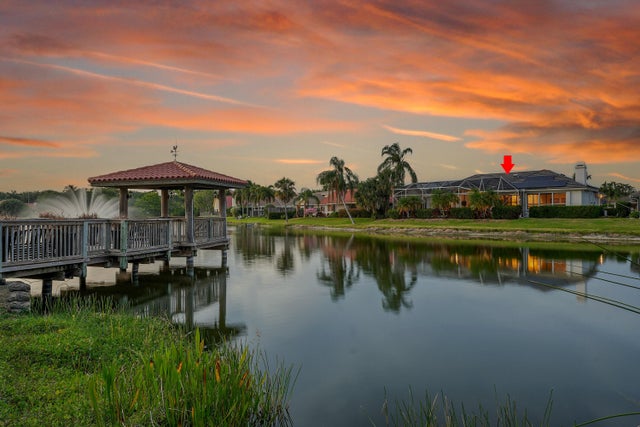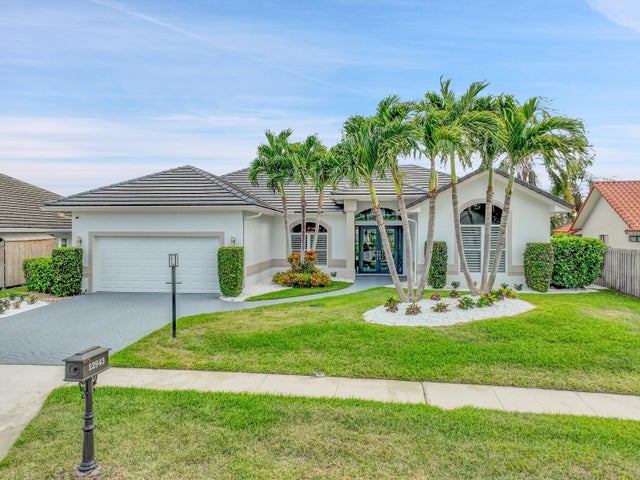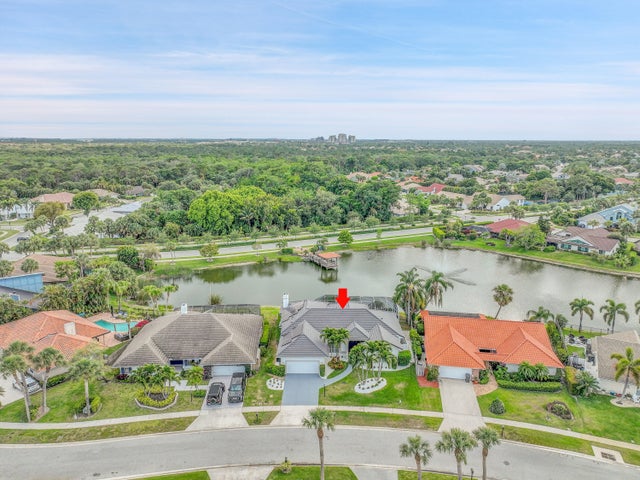About 12943 N Normandy Way
Dreamy, Lakefront Oasis in the Prosperity Corridor. Renovated One Story 4-bedroom 3.5 full bathroom with a Den. Split floor plan with lots of natural light, dual zoned AC's, expansive screened in patio w/heated saltwater pool and spa. Kashmir Marble tile floors throughout the living areas, High tray ceilings, Gourmet Kitchen w/Thermador Pro series SS appliances, Granite counters and White sleek modern Cabinets. Renovated Bathrooms with floor to ceiling tiles, Toto commodes w/washlets, Family room features built ins and Wood burning FP, House offers full hurricane protection w/Impact Doors & Windows along accordions. Electronic shades and plantation shutters for window coverings. Whole house Generac Generator for peace of mind along with LG solar panels for super low energy bills.Frenchmen's Landing is a gated community with a gazebo and stocked pond. Fishing is allowed! Neighborhood Park, 2 tennis courts, and basketball court. Festive social events for every age throughout the year. Dream location in Prosperity Corridor, minutes to the Beach, 172 Acre Frenchmen's Forest Park, LifeTime Gym, The Gardens Mall, Downtown, Legacy, Trader Joes, Whole Foods, CMX Movie theater, Restaurants, and Shopping. Close to I95, Turnpike, PBI International Airport and Brightline.
Features of 12943 N Normandy Way
| MLS® # | RX-11084393 |
|---|---|
| USD | $1,375,000 |
| CAD | $1,927,406 |
| CNY | 元9,796,875 |
| EUR | €1,183,203 |
| GBP | £1,029,769 |
| RUB | ₽111,744,600 |
| HOA Fees | $150 |
| Bedrooms | 4 |
| Bathrooms | 4.00 |
| Full Baths | 3 |
| Half Baths | 1 |
| Total Square Footage | 3,270 |
| Living Square Footage | 2,391 |
| Square Footage | Tax Rolls |
| Acres | 0.20 |
| Year Built | 1990 |
| Type | Residential |
| Sub-Type | Single Family Detached |
| Restrictions | Buyer Approval, Comercial Vehicles Prohibited, Lease OK |
| Unit Floor | 0 |
| Status | Active |
| HOPA | No Hopa |
| Membership Equity | No |
Community Information
| Address | 12943 N Normandy Way |
|---|---|
| Area | 5230 |
| Subdivision | FRENCHMENS LANDING 1 |
| Development | Frenchmens Landing |
| City | Palm Beach Gardens |
| County | Palm Beach |
| State | FL |
| Zip Code | 33410 |
Amenities
| Amenities | Basketball, Playground, Street Lights, Tennis, Picnic Area, Sidewalks |
|---|---|
| Utilities | Cable, 3-Phase Electric, Public Sewer, Public Water, Gas Bottle |
| Parking | Driveway, Garage - Attached |
| # of Garages | 2 |
| View | Lake |
| Is Waterfront | Yes |
| Waterfront | Lake |
| Has Pool | Yes |
| Pool | Heated, Inground, Screened, Spa, Salt Water |
| Pets Allowed | Yes |
| Subdivision Amenities | Basketball, Playground, Street Lights, Community Tennis Courts, Picnic Area, Sidewalks |
| Security | Gate - Unmanned |
Interior
| Interior Features | Built-in Shelves, Ctdrl/Vault Ceilings, Entry Lvl Lvng Area, Fireplace(s), Foyer, Laundry Tub, Pantry, Split Bedroom, Volume Ceiling, Walk-in Closet, Closet Cabinets |
|---|---|
| Appliances | Auto Garage Open, Dishwasher, Disposal, Dryer, Microwave, Range - Electric, Refrigerator, Smoke Detector, Wall Oven, Washer, Water Heater - Elec, Central Vacuum |
| Heating | Central, Electric |
| Cooling | Ceiling Fan, Central, Electric |
| Fireplace | Yes |
| # of Stories | 1 |
| Stories | 1.00 |
| Furnished | Unfurnished |
| Master Bedroom | Dual Sinks, Mstr Bdrm - Ground, Separate Shower |
Exterior
| Exterior Features | Screened Patio, Zoned Sprinkler |
|---|---|
| Lot Description | < 1/4 Acre, Sidewalks |
| Windows | Impact Glass, Arched, Plantation Shutters |
| Roof | Concrete Tile |
| Construction | Frame, Frame/Stucco |
| Front Exposure | East |
School Information
| Middle | Howell L. Watkins Middle School |
|---|---|
| High | William T. Dwyer High School |
Additional Information
| Date Listed | April 24th, 2025 |
|---|---|
| Days on Market | 169 |
| Zoning | RS |
| Foreclosure | No |
| Short Sale | No |
| RE / Bank Owned | No |
| HOA Fees | 150 |
| Parcel ID | 00434132110000560 |
Room Dimensions
| Master Bedroom | 16 x 15 |
|---|---|
| Bedroom 2 | 13 x 11 |
| Bedroom 3 | 12 x 11 |
| Bedroom 4 | 13 x 12 |
| Dining Room | 14 x 12, 10 x 9 |
| Family Room | 18 x 14 |
| Living Room | 19 x 12 |
| Kitchen | 14 x 12 |
Listing Details
| Office | Eb Stone Realty |
|---|---|
| chris@ebstonerealty.com |

