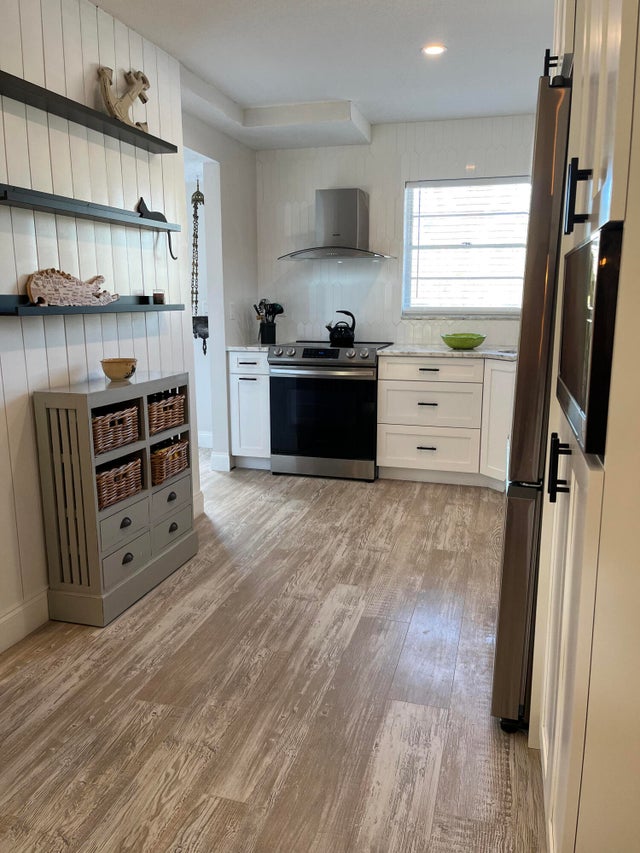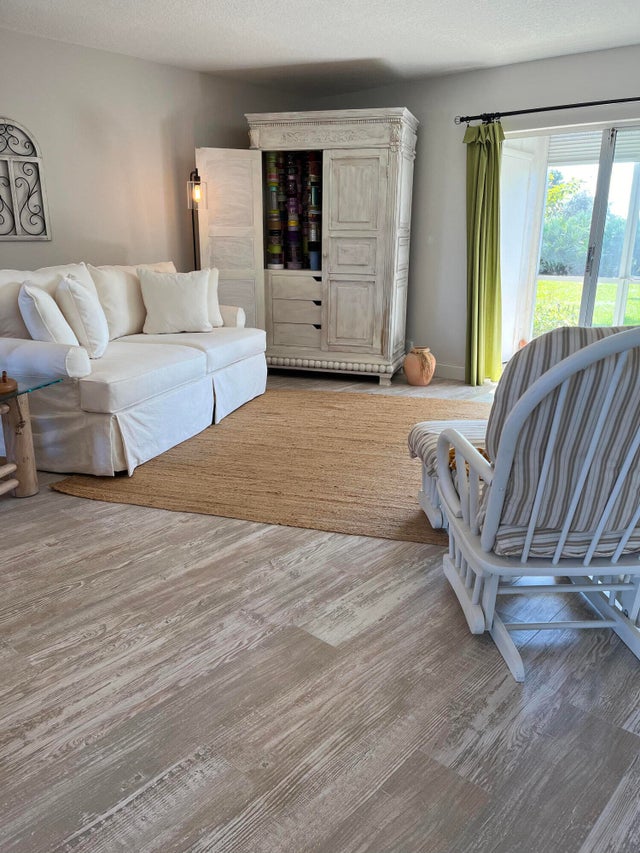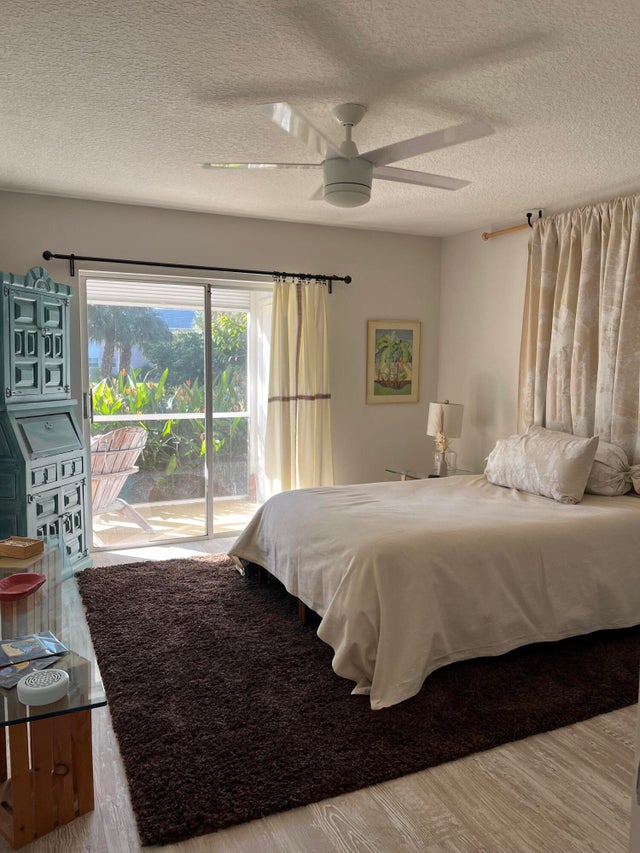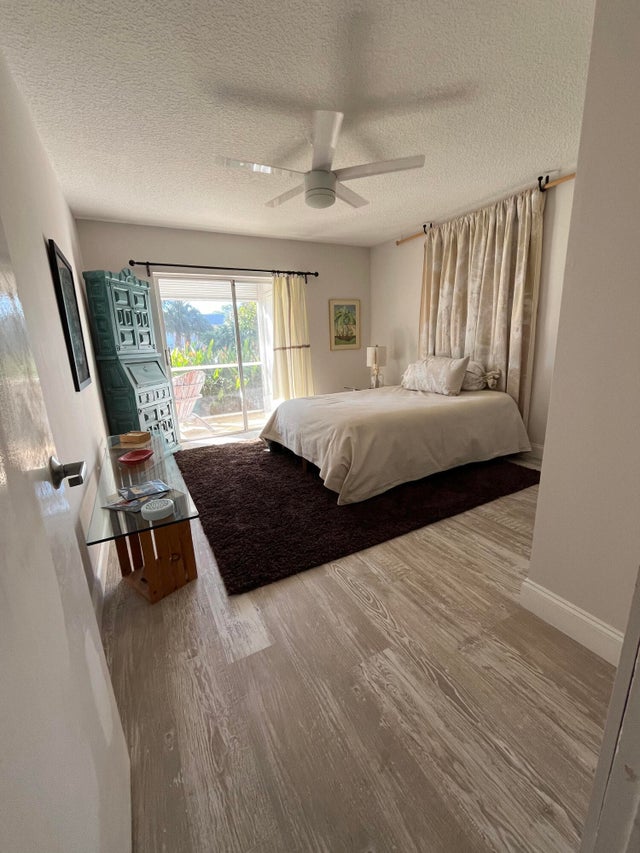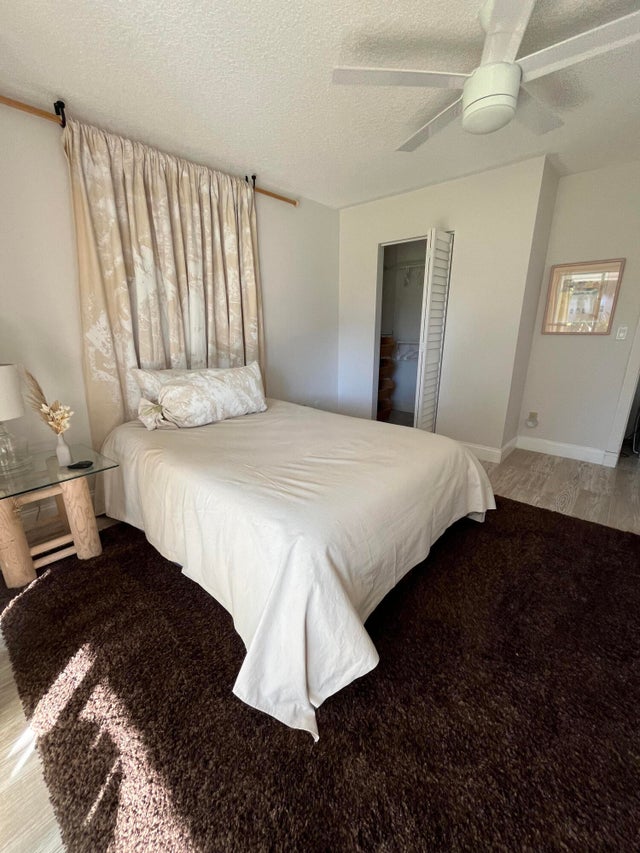About 18081 Se Country Club Drive #293
Desirable first floor unit overlooking the golf course from the large covered/screened patio. Enjoy the quiet surroundings in this completely updated, open concept 1/1. Custom wood shaker cabinets offer loads of storage space. high end appliance package and built in microwave add to the sleek look and feel.Walk-in glass free shower, large vanity and extra large space in the main bath. Walk in closet with loads of space and two outside storage closets. Enjoy the pool, golf, pickleball and clubhouse. Loads of nearby shopping, beaches and restaurants. Offered with an option to include quality furnishings including a Martha Stewart, shabby chic pullout sofa bed. This is a must see!
Features of 18081 Se Country Club Drive #293
| MLS® # | RX-11084588 |
|---|---|
| USD | $215,000 |
| CAD | $301,398 |
| CNY | 元1,529,676 |
| EUR | €185,010 |
| GBP | £161,018 |
| RUB | ₽17,367,206 |
| HOA Fees | $595 |
| Bedrooms | 1 |
| Bathrooms | 1.00 |
| Full Baths | 1 |
| Total Square Footage | 816 |
| Living Square Footage | 816 |
| Square Footage | Tax Rolls |
| Acres | 0.00 |
| Year Built | 1974 |
| Type | Residential |
| Sub-Type | Condo or Coop |
| Style | Traditional |
| Unit Floor | 1 |
| Status | Active |
| HOPA | Yes-Verified |
| Membership Equity | No |
Community Information
| Address | 18081 Se Country Club Drive #293 |
|---|---|
| Area | 5060 |
| Subdivision | THE LITTLE CLUB CONDO |
| Development | Little Club |
| City | Jupiter |
| County | Martin |
| State | FL |
| Zip Code | 33469 |
Amenities
| Amenities | Clubhouse, Common Laundry, Extra Storage, Golf Course, Internet Included, Library, Manager on Site, Pickleball, Pool |
|---|---|
| Utilities | Cable, Public Sewer, Public Water |
| Parking | Assigned, Open |
| View | Golf |
| Is Waterfront | No |
| Waterfront | None |
| Has Pool | No |
| Pets Allowed | No |
| Unit | On Golf Course |
| Subdivision Amenities | Clubhouse, Common Laundry, Extra Storage, Golf Course Community, Internet Included, Library, Manager on Site, Pickleball, Pool |
| Security | Security Patrol |
Interior
| Interior Features | Entry Lvl Lvng Area, Walk-in Closet |
|---|---|
| Appliances | Dishwasher, Disposal, Microwave, Range - Electric, Refrigerator, Smoke Detector |
| Heating | Central Individual, Electric |
| Cooling | Ceiling Fan, Central Individual |
| Fireplace | No |
| # of Stories | 2 |
| Stories | 2.00 |
| Furnished | Furniture Negotiable |
| Master Bedroom | Mstr Bdrm - Ground, Separate Shower |
Exterior
| Exterior Features | Screened Patio |
|---|---|
| Windows | Single Hung Metal, Sliding |
| Roof | Comp Shingle |
| Construction | Mixed, Frame/Stucco |
| Front Exposure | Northwest |
Additional Information
| Date Listed | April 24th, 2025 |
|---|---|
| Days on Market | 171 |
| Zoning | residencial |
| Foreclosure | No |
| Short Sale | No |
| RE / Bank Owned | No |
| HOA Fees | 595 |
| Parcel ID | 224042010030029807 |
Room Dimensions
| Master Bedroom | 12 x 13 |
|---|---|
| Living Room | 18 x 20 |
| Kitchen | 8 x 10 |
Listing Details
| Office | Saint Enterprises RE Invst Crp |
|---|---|
| sflpre@yahoo.com |

