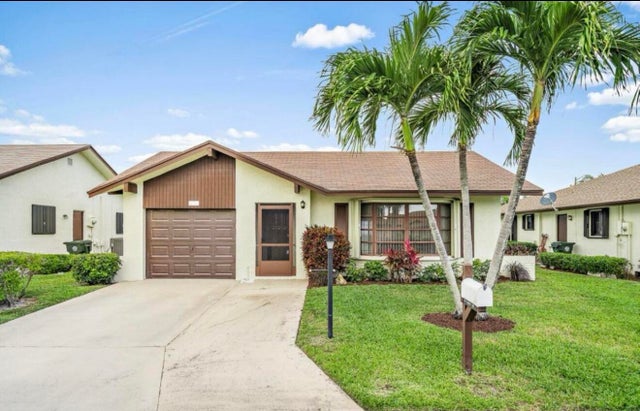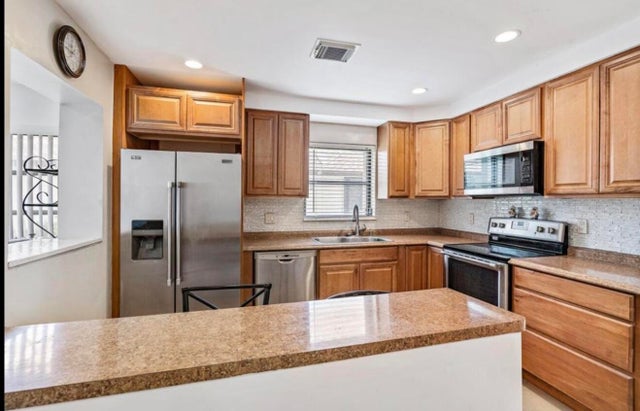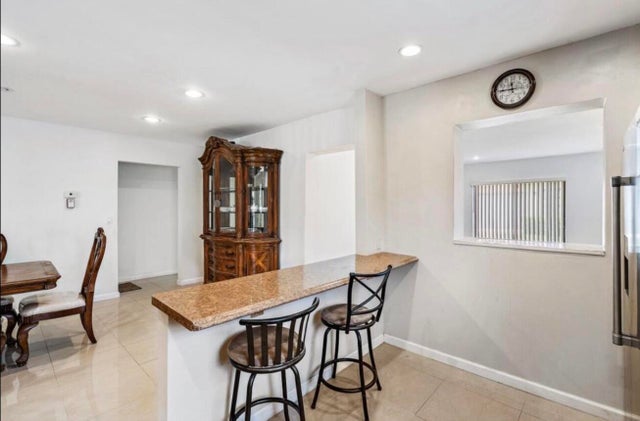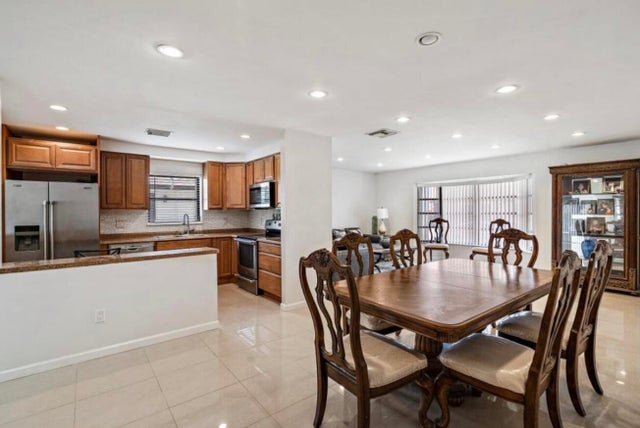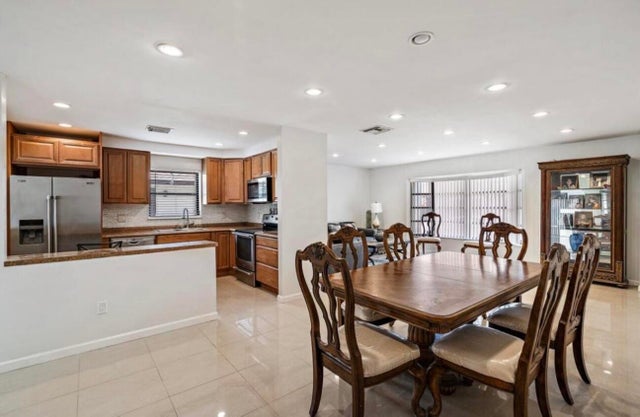About 6089 Glentree Lane
This gorgeous 2 bedroom, 2 bathroom single family home is move in ready! Beautiful open floor plan! Stainless Steel appliances in the kitchen including a brand new refrigerator and stove that have never been used! Newer AC unit! Gorgeous tile flooring throughout! Updated bathrooms! One car garage! Accordion shutters for hurricane protection! The neighborhood has plenty of amenities, including a fitness room and a swimming pool! Great location! Nice, quiet community!
Features of 6089 Glentree Lane
| MLS® # | RX-11084599 |
|---|---|
| USD | $300,000 |
| CAD | $419,826 |
| CNY | 元2,137,200 |
| EUR | €258,604 |
| GBP | £224,829 |
| RUB | ₽24,375,210 |
| HOA Fees | $328 |
| Bedrooms | 2 |
| Bathrooms | 2.00 |
| Full Baths | 2 |
| Total Square Footage | 1,680 |
| Living Square Footage | 1,395 |
| Square Footage | Tax Rolls |
| Acres | 0.10 |
| Year Built | 1980 |
| Type | Residential |
| Sub-Type | Single Family Detached |
| Style | < 4 Floors |
| Unit Floor | 0 |
| Status | Price Change |
| HOPA | Yes-Verified |
| Membership Equity | No |
Community Information
| Address | 6089 Glentree Lane |
|---|---|
| Area | 5720 |
| Subdivision | BUTTONWOOD 1 |
| Development | Buttonwood |
| City | Greenacres |
| County | Palm Beach |
| State | FL |
| Zip Code | 33463 |
Amenities
| Amenities | Bocce Ball, Clubhouse, Exercise Room, Game Room, Pool, Sidewalks, Street Lights, Billiards |
|---|---|
| Utilities | 3-Phase Electric, Public Sewer, Public Water |
| Parking | Driveway, Garage - Attached, RV/Boat, Vehicle Restrictions |
| # of Garages | 1 |
| Is Waterfront | No |
| Waterfront | None |
| Has Pool | No |
| Pets Allowed | Restricted |
| Subdivision Amenities | Bocce Ball, Clubhouse, Exercise Room, Game Room, Pool, Sidewalks, Street Lights, Billiards |
Interior
| Interior Features | Walk-in Closet, Pull Down Stairs, Entry Lvl Lvng Area |
|---|---|
| Appliances | Auto Garage Open, Dishwasher, Dryer, Microwave, Range - Electric, Refrigerator, Smoke Detector, Washer, Water Heater - Elec, Storm Shutters |
| Heating | Central |
| Cooling | Central |
| Fireplace | No |
| # of Stories | 1 |
| Stories | 1.00 |
| Furnished | Unfurnished |
| Master Bedroom | Separate Shower |
Exterior
| Exterior Features | Open Patio, Zoned Sprinkler |
|---|---|
| Lot Description | < 1/4 Acre, Sidewalks |
| Roof | Comp Shingle |
| Construction | CBS |
| Front Exposure | South |
Additional Information
| Date Listed | April 24th, 2025 |
|---|---|
| Days on Market | 182 |
| Zoning | RM-1(c |
| Foreclosure | No |
| Short Sale | No |
| RE / Bank Owned | No |
| HOA Fees | 328 |
| Parcel ID | 18424422120080150 |
Room Dimensions
| Master Bedroom | 13 x 13 |
|---|---|
| Living Room | 15 x 12 |
| Kitchen | 12 x 10 |
Listing Details
| Office | RE/MAX Prestige Realty/Wellington |
|---|---|
| rosefaroni@outlook.com |

