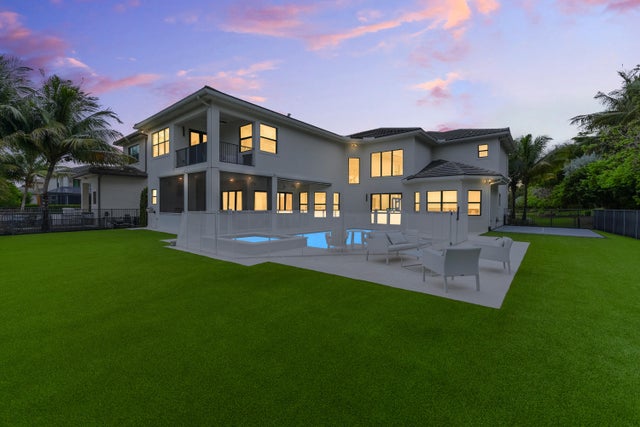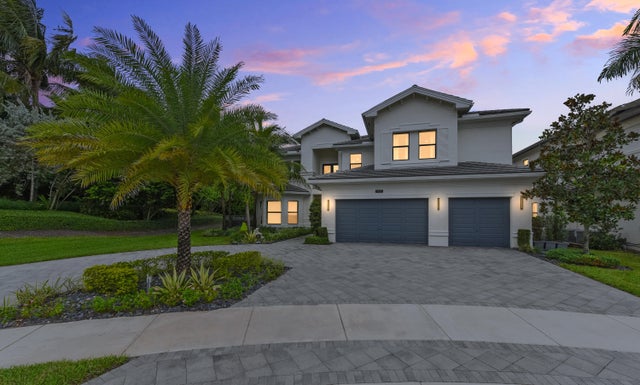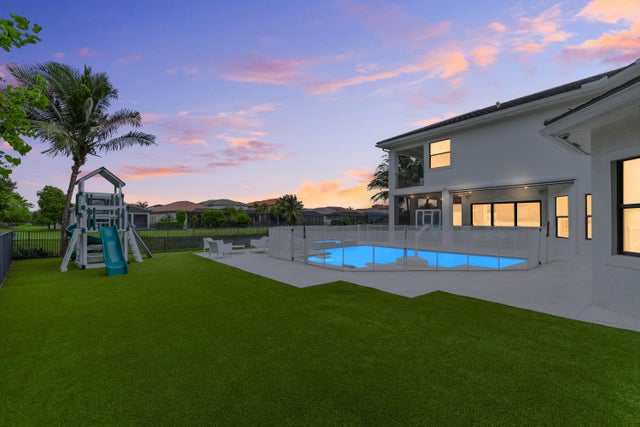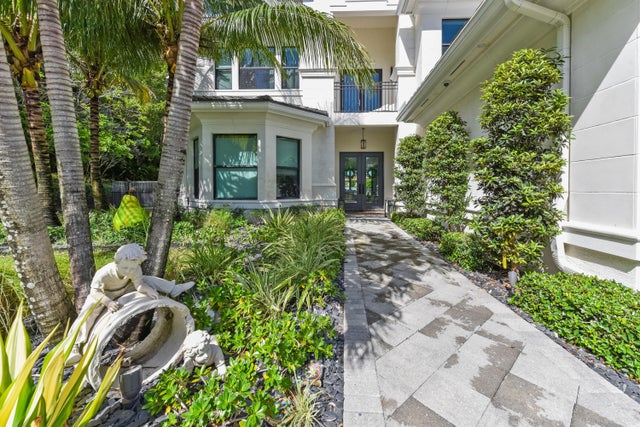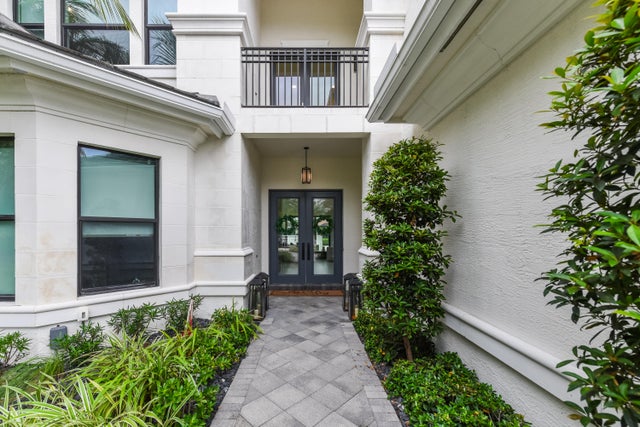About 9807 Rennes Lane
This Stunning upgraded Mediterranean style pool home is an entertainer's dream. Located in the amenity-rich community of Seven Bridges in Delray. Situated at the end of the cult-de-sac with a water view allowing for lots of privacy. Enter into the spacious living area where you will find a floor to ceiling fireplace as well as impact windows which allow for plenty of light. The guest Bedroom and Bath are conveniently located on the first floor along with 2 Baths that are situated in the Office and Family room. There are Five full Bedrooms on the second level all with adjoining Baths. The Kitchen is a Chefs delight complete with an upgraded Jennair Refrigerator, Gas Stove, and a Uline Beverage Refrigerator. An extra large Pantry and plenty of Counter space completes this fabulous KitchThe Exterior boasts a Summer Kitchen, Large Heated Pool and a Spa with plenty of privacy and space for Famiy or Guests. Also included is Turf, and a Sports Court. The Amenities at Seven Bridges are endless, Featuring a Clubhouse, Fitness Center, Spa, Tennis Courts, Pools, Dining and more. Seven Bridges is ideally located only minutes from the Turnpike and I95.
Features of 9807 Rennes Lane
| MLS® # | RX-11084707 |
|---|---|
| USD | $3,000,000 |
| CAD | $4,205,550 |
| CNY | 元21,344,310 |
| EUR | €2,581,533 |
| GBP | £2,246,769 |
| RUB | ₽242,333,100 |
| HOA Fees | $1,056 |
| Bedrooms | 6 |
| Bathrooms | 6.00 |
| Full Baths | 5 |
| Half Baths | 1 |
| Total Square Footage | 7,762 |
| Living Square Footage | 5,892 |
| Square Footage | Tax Rolls |
| Acres | 0.33 |
| Year Built | 2018 |
| Type | Residential |
| Sub-Type | Single Family Detached |
| Restrictions | Buyer Approval, Comercial Vehicles Prohibited, Interview Required, No Truck |
| Style | < 4 Floors, Mediterranean |
| Unit Floor | 0 |
| Status | Active |
| HOPA | No Hopa |
| Membership Equity | No |
Community Information
| Address | 9807 Rennes Lane |
|---|---|
| Area | 4740 |
| Subdivision | HYDER AGR PUD PL |
| Development | Seven Bridges |
| City | Delray Beach |
| County | Palm Beach |
| State | FL |
| Zip Code | 33446 |
Amenities
| Amenities | Basketball, Business Center, Cafe/Restaurant, Clubhouse, Exercise Room, Game Room, Playground, Pool, Sidewalks, Street Lights, Tennis |
|---|---|
| Utilities | Cable, 3-Phase Electric, Gas Bottle, Public Sewer, Public Water |
| Parking | Garage - Attached |
| # of Garages | 3 |
| View | Pond |
| Is Waterfront | Yes |
| Waterfront | Pond |
| Has Pool | Yes |
| Pool | Heated, Inground |
| Pets Allowed | Yes |
| Unit | Corner |
| Subdivision Amenities | Basketball, Business Center, Cafe/Restaurant, Clubhouse, Exercise Room, Game Room, Playground, Pool, Sidewalks, Street Lights, Community Tennis Courts |
| Security | Gate - Manned |
| Guest House | No |
Interior
| Interior Features | Built-in Shelves, Entry Lvl Lvng Area, Fireplace(s), Cook Island, Laundry Tub, Pantry, Pull Down Stairs, Roman Tub, Volume Ceiling, Walk-in Closet, Wet Bar |
|---|---|
| Appliances | Auto Garage Open, Cooktop, Dishwasher, Dryer, Generator Whle House, Microwave, Range - Gas, Refrigerator, Wall Oven, Washer, Water Heater - Elec |
| Heating | Heat Strip |
| Cooling | Central |
| Fireplace | Yes |
| # of Stories | 2 |
| Stories | 2.00 |
| Furnished | Unfurnished |
| Master Bedroom | 2 Master Baths, Dual Sinks, Mstr Bdrm - Upstairs |
Exterior
| Exterior Features | Auto Sprinkler, Built-in Grill, Covered Balcony, Covered Patio, Custom Lighting, Fence, Summer Kitchen |
|---|---|
| Lot Description | 1/4 to 1/2 Acre |
| Windows | Impact Glass |
| Construction | CBS |
| Front Exposure | Northeast |
Additional Information
| Date Listed | April 25th, 2025 |
|---|---|
| Days on Market | 170 |
| Zoning | AGR-PU |
| Foreclosure | No |
| Short Sale | No |
| RE / Bank Owned | No |
| HOA Fees | 1056 |
| Parcel ID | 00424630120006850 |
Room Dimensions
| Master Bedroom | 25 x 16 |
|---|---|
| Living Room | 19 x 18 |
| Kitchen | 20 x 16 |
Listing Details
| Office | RE/MAX Services |
|---|---|
| davidserle@remax.net |

