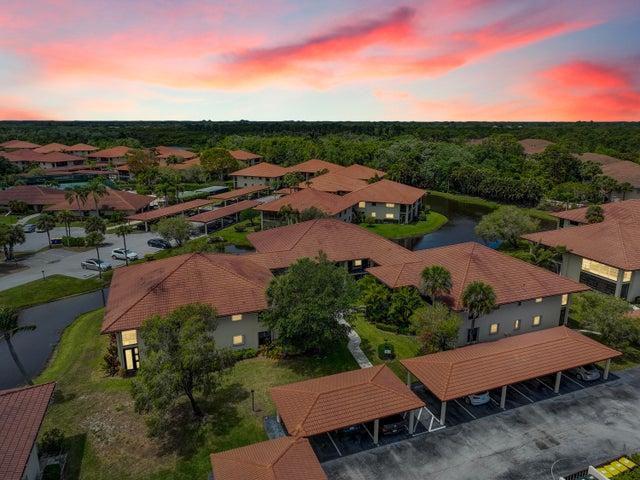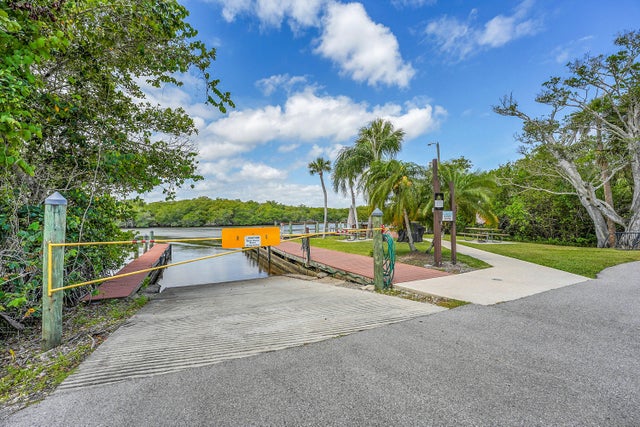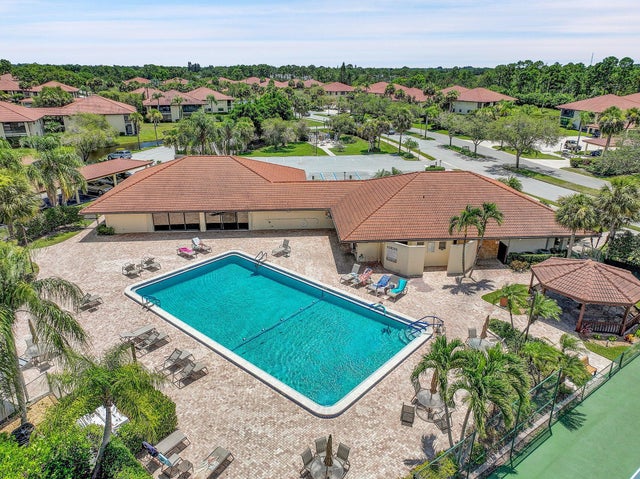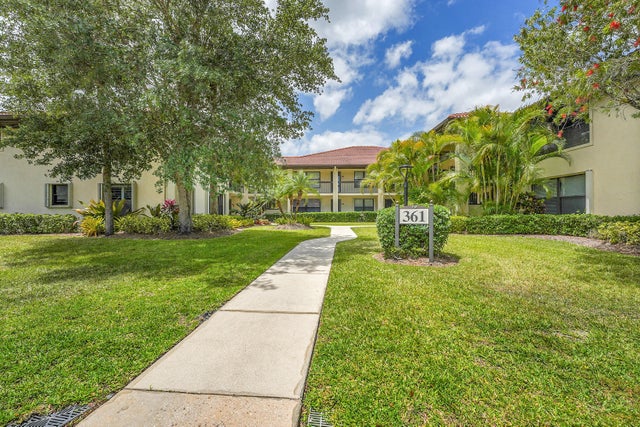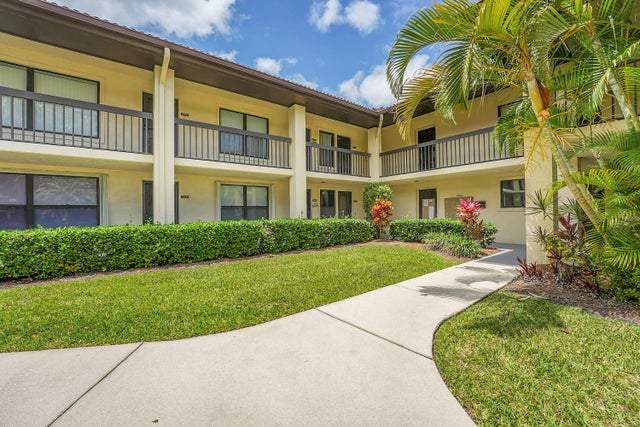About 361 Sw South River Drive #103
Come take a look at this beautiful condo located in South River. This community has a private boat ramp, ocean access with boat and trailer storage. This 55+ community has endless amenities including a swimming pool, pickleball and tennis courts, shuffleboard, bocce ball, billiard room, library, boating, clubhouse and sidewalks to ride your bike. This unit features brand new white shaker kitchen cabinets with lots of custom storage drawers. Both bathroom showers have been updated! Each bedroom has a walk in closet with endless space. There is a washer and dryer in the unit which makes it convenient for doing your laundry. The A/C unit was installed in 2022 and there is a new tankless water heater. As you walk outside, you have an enclosed patio with a beautiful lake view on either side.
Features of 361 Sw South River Drive #103
| MLS® # | RX-11084834 |
|---|---|
| USD | $234,900 |
| CAD | $329,295 |
| CNY | 元1,671,259 |
| EUR | €202,134 |
| GBP | £175,922 |
| RUB | ₽18,974,682 |
| HOA Fees | $445 |
| Bedrooms | 2 |
| Bathrooms | 2.00 |
| Full Baths | 1 |
| Half Baths | 1 |
| Total Square Footage | 1,035 |
| Living Square Footage | 1,035 |
| Square Footage | Appraisal |
| Acres | 0.00 |
| Year Built | 1984 |
| Type | Residential |
| Sub-Type | Condo or Coop |
| Unit Floor | 1 |
| Status | Active |
| HOPA | Yes-Verified |
| Membership Equity | No |
Community Information
| Address | 361 Sw South River Drive #103 |
|---|---|
| Area | 7 - Stuart - South of Indian St |
| Subdivision | SOUTH RIVER |
| City | Stuart |
| County | Martin |
| State | FL |
| Zip Code | 34997 |
Amenities
| Amenities | Bike - Jog, Bike Storage, Billiards, Boating, Bocce Ball, Clubhouse, Library, Pickleball, Pool, Shuffleboard, Sidewalks, Tennis, Workshop |
|---|---|
| Utilities | Cable, 3-Phase Electric, Public Sewer, Public Water |
| # of Garages | 1 |
| View | Lake |
| Is Waterfront | Yes |
| Waterfront | Lake |
| Has Pool | No |
| Boat Services | Private Dock, Ramp |
| Pets Allowed | No |
| Subdivision Amenities | Bike - Jog, Bike Storage, Billiards, Boating, Bocce Ball, Clubhouse, Library, Pickleball, Pool, Shuffleboard, Sidewalks, Community Tennis Courts, Workshop |
| Security | Gate - Unmanned |
Interior
| Interior Features | Walk-in Closet |
|---|---|
| Appliances | Dishwasher, Dryer, Microwave, Range - Electric, Refrigerator, Washer |
| Heating | Central |
| Cooling | Central |
| Fireplace | No |
| # of Stories | 1 |
| Stories | 1.00 |
| Furnished | Partially Furnished |
| Master Bedroom | None |
Exterior
| Roof | Barrel |
|---|---|
| Construction | Block, CBS |
| Front Exposure | Northeast |
Additional Information
| Date Listed | April 25th, 2025 |
|---|---|
| Days on Market | 170 |
| Zoning | N/A |
| Foreclosure | No |
| Short Sale | No |
| RE / Bank Owned | No |
| HOA Fees | 445 |
| Parcel ID | 413841002361010304 |
Room Dimensions
| Master Bedroom | 14 x 12 |
|---|---|
| Living Room | 19 x 12 |
| Kitchen | 10 x 10 |
Listing Details
| Office | Atlantic Shores ERA Powered |
|---|---|
| renee@asrefl.com |

