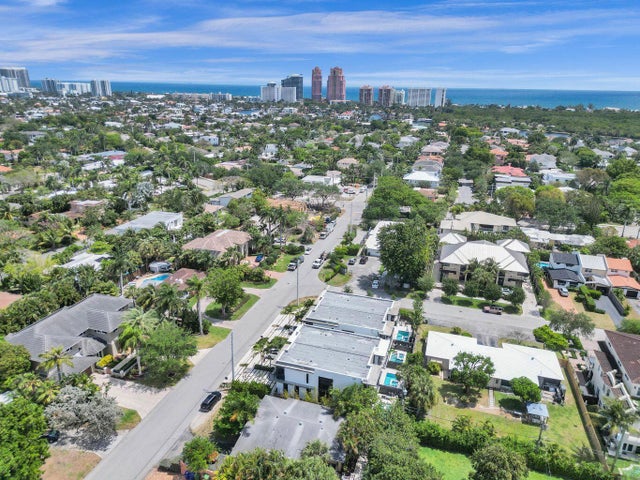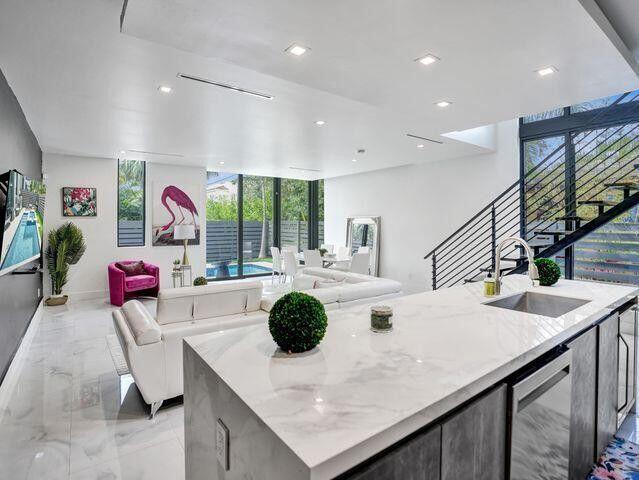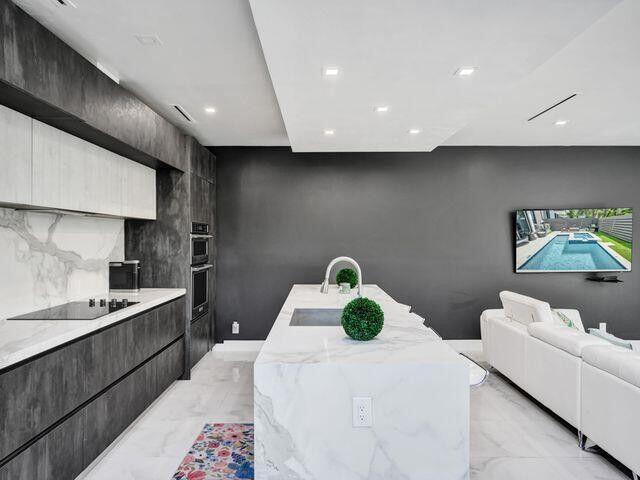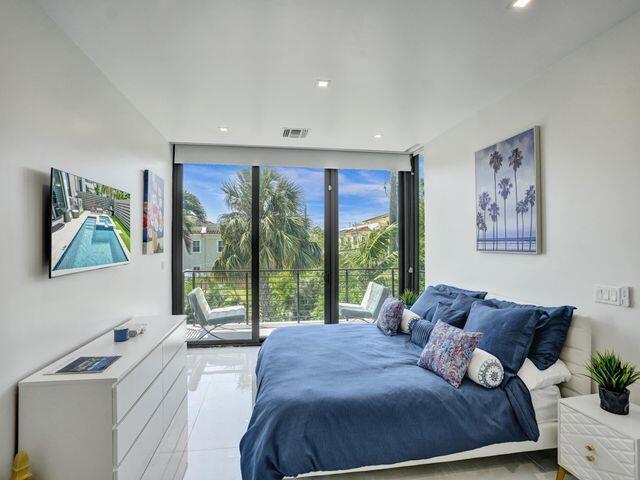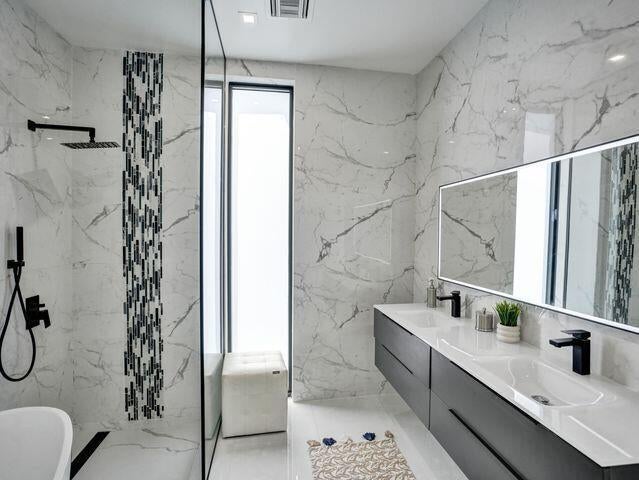About 2514 Ne 21st Street #a
BayView home. Experience the epitome of luxury for this modern, two-story residence, featuring three bedrooms and three and one-half bathrooms--all en-suite with private balconies--plus a den. This intelligent, wired home is graced with 10-foot high ceilings and floor-to-ceiling impact glass windows, ensuring a lavish influx of natural light and a sense of expansive openness throughout. This exquisite home's heart lies in its state-of-the-art European kitchen with high-end cabinetry and appliances. Walking distance to Bayview Elementary School. Positioned minutes from Fort Lauderdale's pristine beaches, premium shopping, and fine dining experiences, this home is less than 1 mi from the Galleria Mall, 1.5 mi from the ocean, and 2 mi from the vibrant Las Olas Olas Nightlife
Features of 2514 Ne 21st Street #a
| MLS® # | RX-11084846 |
|---|---|
| USD | $1,575,000 |
| CAD | $2,225,885 |
| CNY | 元11,227,388 |
| EUR | €1,371,542 |
| GBP | £1,209,151 |
| RUB | ₽127,974,893 |
| Bedrooms | 3 |
| Bathrooms | 4.00 |
| Full Baths | 3 |
| Half Baths | 1 |
| Total Square Footage | 2,750 |
| Living Square Footage | 2,450 |
| Square Footage | Tax Rolls |
| Acres | 0.00 |
| Year Built | 2021 |
| Type | Residential |
| Sub-Type | Townhouse / Villa / Row |
| Restrictions | None |
| Style | Multi-Level, Townhouse, Traditional, Art Deco, Patio Home |
| Unit Floor | 0 |
| Status | Active |
| HOPA | No Hopa |
| Membership Equity | No |
Community Information
| Address | 2514 Ne 21st Street #a |
|---|---|
| Area | 3260 |
| Subdivision | CORAL RIDGE ESTATES |
| City | Fort Lauderdale |
| County | Broward |
| State | FL |
| Zip Code | 33305 |
Amenities
| Amenities | None |
|---|---|
| Utilities | Cable, 3-Phase Electric, Public Water |
| Parking | Garage - Attached |
| # of Garages | 1 |
| View | Pool |
| Is Waterfront | No |
| Waterfront | None |
| Has Pool | Yes |
| Pool | Inground, Spa |
| Pets Allowed | Yes |
| Unit | Corner, Interior Hallway, Multi-Level |
| Subdivision Amenities | None |
Interior
| Interior Features | Closet Cabinets, Foyer, Split Bedroom, Upstairs Living Area, Volume Ceiling, Walk-in Closet, Ctdrl/Vault Ceilings |
|---|---|
| Appliances | Dishwasher, Dryer, Ice Maker, Microwave, Range - Electric, Refrigerator, Smoke Detector, Washer |
| Heating | Central, Electric |
| Cooling | Electric |
| Fireplace | No |
| # of Stories | 2 |
| Stories | 2.00 |
| Furnished | Furniture Negotiable |
| Master Bedroom | Mstr Bdrm - Upstairs, Separate Shower, Separate Tub, 2 Master Suites |
Exterior
| Exterior Features | Auto Sprinkler, Fence, Covered Balcony |
|---|---|
| Lot Description | < 1/4 Acre |
| Windows | Blinds, Impact Glass |
| Construction | CBS, Block |
| Front Exposure | North |
Additional Information
| Date Listed | April 25th, 2025 |
|---|---|
| Days on Market | 193 |
| Zoning | 001 |
| Foreclosure | No |
| Short Sale | No |
| RE / Bank Owned | No |
| Parcel ID | 494236010273 |
Room Dimensions
| Master Bedroom | 0 x 0 |
|---|---|
| Living Room | 0 x 0 |
| Kitchen | 0 x 0 |
Listing Details
| Office | Coldwell Banker Realty |
|---|---|
| sherry.snider@floridamoves.com |

