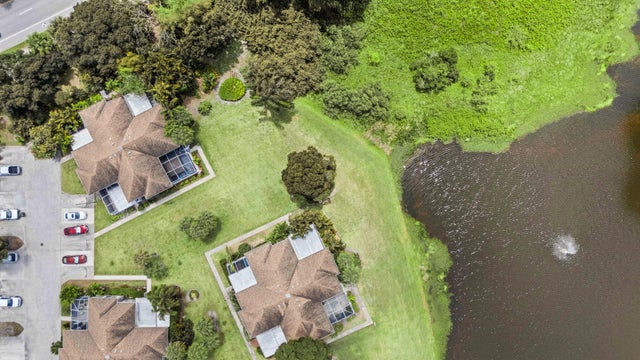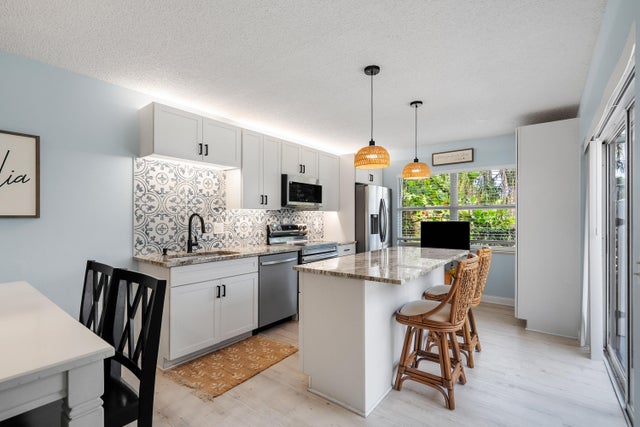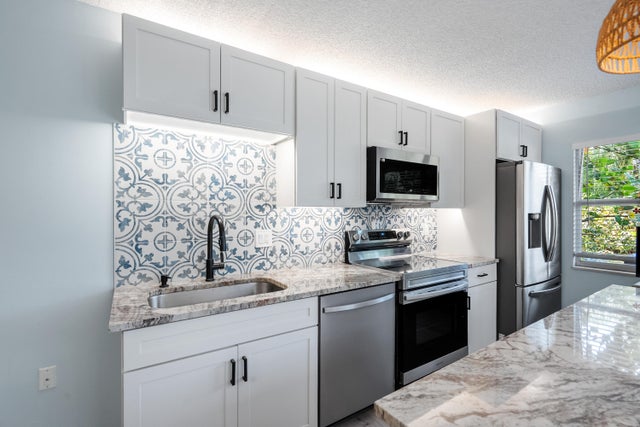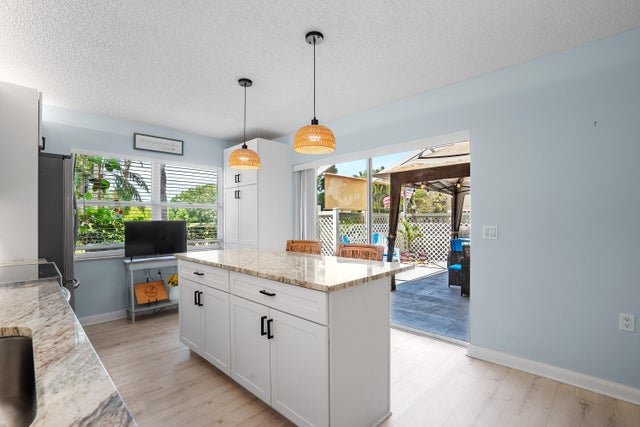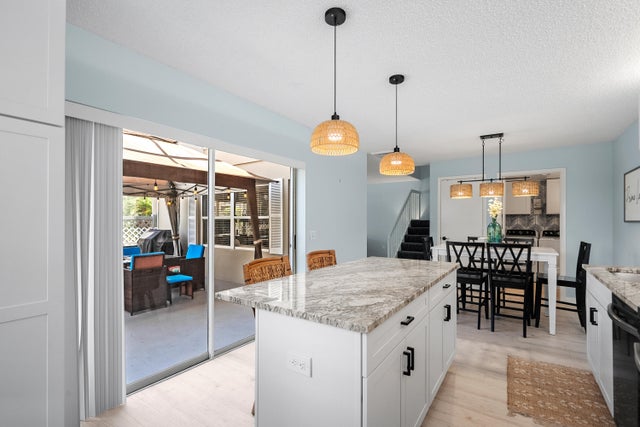About 3273 Sw Sunset Trace Circle
Fresh, stylish & move-in ready! This beautifully updated Stamford model in gated Sunset Trace offers granite countertops, a separate island, patterned backsplash, shiplap accent wall, upgraded lighting, and black hardware throughout. The downstairs features bold wallpaper, updated cabinetry, and a convenient half bath. Upstairs, enjoy a thoughtfully updated guest bath and beautiful pale blue paint. Step outside to a screened patio with serene lake views, an extra-large grassy side and backyard, and lush, professionally designed landscaping--a rare outdoor space perfect for relaxing or entertaining. This townhome stands out with its charm, details, and exceptional location.
Features of 3273 Sw Sunset Trace Circle
| MLS® # | RX-11084859 |
|---|---|
| USD | $265,000 |
| CAD | $371,490 |
| CNY | 元1,885,414 |
| EUR | €228,035 |
| GBP | £198,465 |
| RUB | ₽21,406,091 |
| HOA Fees | $630 |
| Bedrooms | 2 |
| Bathrooms | 3.00 |
| Full Baths | 2 |
| Half Baths | 1 |
| Total Square Footage | 1,374 |
| Living Square Footage | 1,374 |
| Square Footage | Tax Rolls |
| Acres | 0.03 |
| Year Built | 1988 |
| Type | Residential |
| Sub-Type | Townhouse / Villa / Row |
| Restrictions | Buyer Approval, No Boat, No Lease First 2 Years, No RV, Tenant Approval, No Motorcycle |
| Unit Floor | 0 |
| Status | Active |
| HOPA | No Hopa |
| Membership Equity | No |
Community Information
| Address | 3273 Sw Sunset Trace Circle |
|---|---|
| Area | 9 - Palm City |
| Subdivision | STAMFORD AT SUNSET TRACE (AKA MARTIN DOWNS PLAT 36 |
| City | Palm City |
| County | Martin |
| State | FL |
| Zip Code | 34990 |
Amenities
| Amenities | Basketball, Community Room, Manager on Site, Sidewalks, Street Lights, Tennis |
|---|---|
| Utilities | Cable, Public Sewer, Public Water |
| Parking | 2+ Spaces |
| Is Waterfront | Yes |
| Waterfront | Lake |
| Has Pool | No |
| Pets Allowed | Yes |
| Subdivision Amenities | Basketball, Community Room, Manager on Site, Sidewalks, Street Lights, Community Tennis Courts |
Interior
| Interior Features | Entry Lvl Lvng Area, Cook Island, Pantry |
|---|---|
| Appliances | Dishwasher, Dryer, Freezer, Ice Maker, Microwave, Range - Electric, Refrigerator, Smoke Detector, Washer |
| Heating | Central |
| Cooling | Central |
| Fireplace | No |
| # of Stories | 2 |
| Stories | 2.00 |
| Furnished | Unfurnished |
| Master Bedroom | Separate Shower, 2 Master Suites |
Exterior
| Lot Description | < 1/4 Acre |
|---|---|
| Windows | Blinds |
| Construction | Concrete |
| Front Exposure | Northwest |
School Information
| Elementary | Citrus Grove Elementary |
|---|---|
| Middle | Hidden Oaks Middle School |
| High | Martin County High School |
Additional Information
| Date Listed | April 25th, 2025 |
|---|---|
| Days on Market | 170 |
| Zoning | res |
| Foreclosure | No |
| Short Sale | No |
| RE / Bank Owned | No |
| HOA Fees | 630 |
| Parcel ID | 133840018033000402 |
Room Dimensions
| Master Bedroom | 13 x 13 |
|---|---|
| Living Room | 21 x 13 |
| Kitchen | 12 x 11 |
Listing Details
| Office | RE/MAX of Stuart |
|---|---|
| jenniferatkisson@remax.net |

